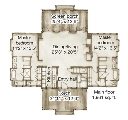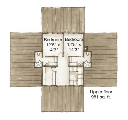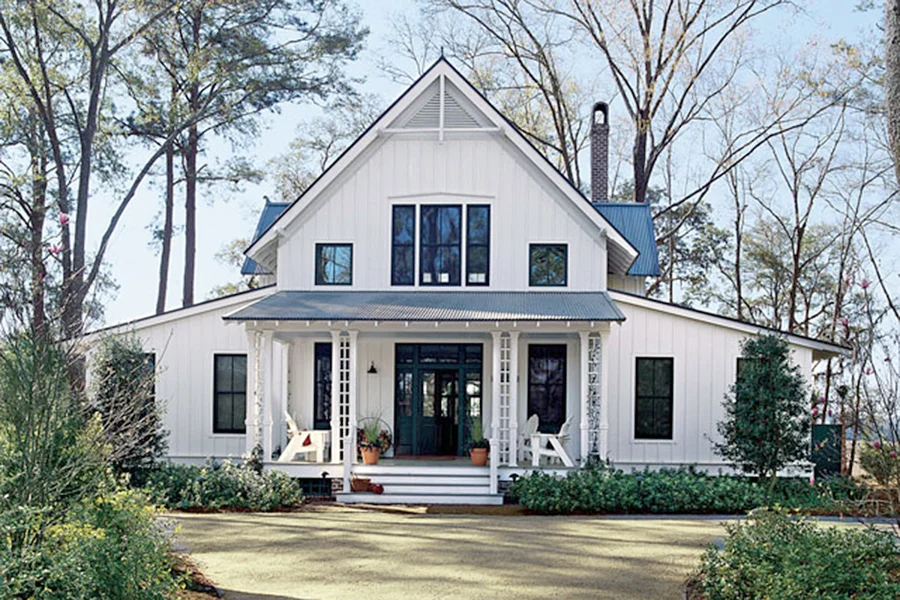White Plains House Plan
Details: 2,942 Sq Ft, 4 Bedrooms, 4.5 Baths
| Foundation: Pier |
Floor Plan Features of the White Plains House Plan
Specifications
Square Feet
Dimensions
House Levels
| Level Name | Ceiling Heights |
|---|---|
| Upper Floor | 9'-0" |
| Main Floor | 9'-0" |
Construction
Features
Description
Create a place where tradition can endure with White Plains, a casual cottage with Folk details such as latticed porch columns, a steeply pitched roof and exposed rafters. A twist on the Carpenter Gothic style, the home is accented with board and batten siding and a corrugated metal roof which lend a playful, vernacular appeal.
Designed by Our Town Plans, LLC.
Plan number SL-1799.
CAD File
Source drawing files of the plan. This package is best provided to a local design professional when customizing the plan with architect. [Note: not all house plans are available as CAD sets.]
PDF Plan Set
Downloadable file of the complete drawing set. Required for customization or printing large number of sets for sub-contractors.
Construction Set
Five complete sets of construction plans, when building the house as-is or with minor field adjustments. This set is stamped with a copyright.
Pricing Set
Recommended for construction bids or pricing. Stamped "Not For Construction". The purchase price can be applied toward an upgrade to other packages of the same plan.





