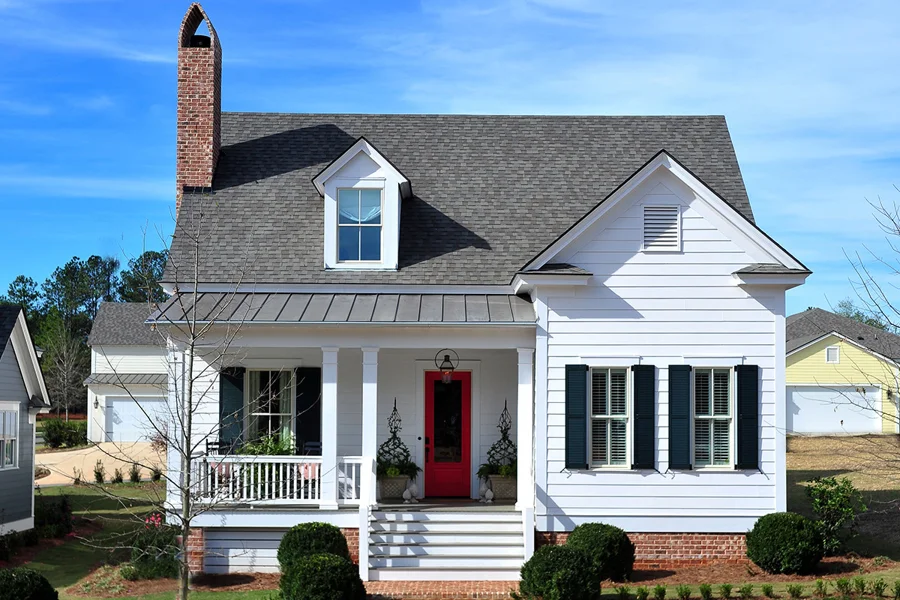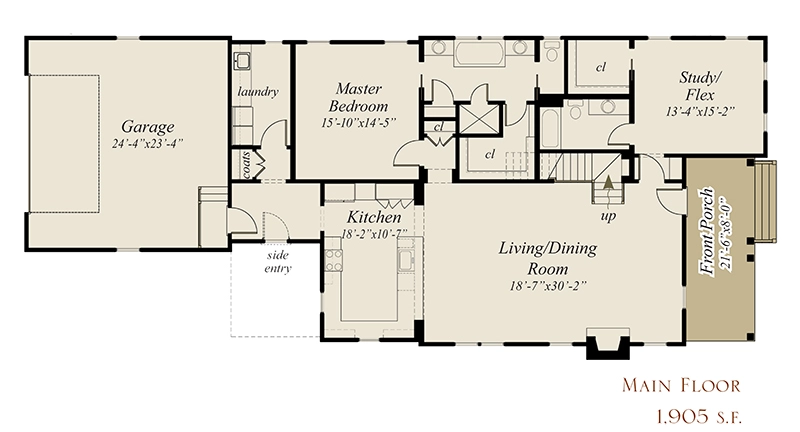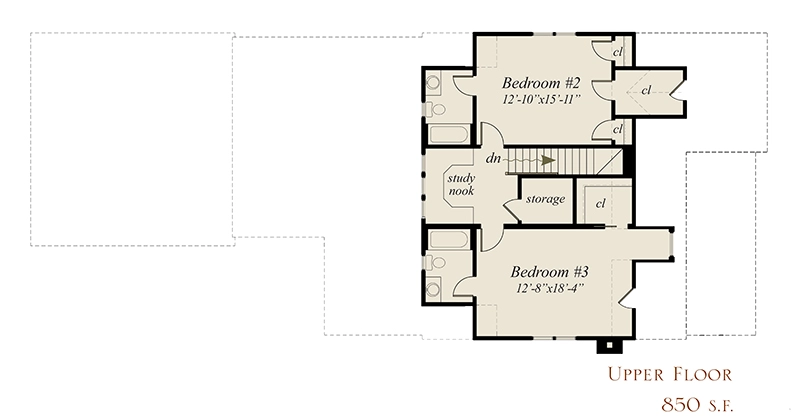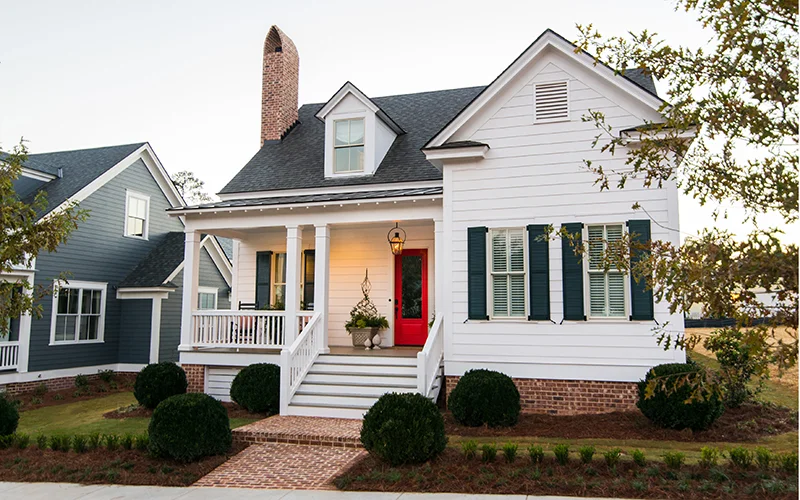Seale Court House Plan
Details: 2,755 Sq Ft, 3 Bedrooms, 4 Baths
| Foundation: Crawlspace |
Floor Plan Features of the Seale Court House Plan
Specifications
Square Feet
Dimensions
House Levels
| Level Name | Ceiling Heights |
|---|---|
| Main Floor | 10'-0" |
| Upper Floor | 9'-0" |
Construction
Features
Garage
| Type | Size |
|---|---|
| Attached | 2 - Stall |
Description
This simple Vernacular cottage has the basic gabled ell form that is familiar throughout the south. Its simple, yet well-placed door is the focal point of the welcoming front porch. The gable of the single, properly-proportioned dormer is centered over the porch columns and echoes the form of the main front gable to create additional interest on the tidy front facade.
Seale Court packs a lot of programming into only 36' of width. The open kitchen/dining/living room plan feels expansive and contemporary. The study/flex room on the main floor has a full bath and walk-in closet. It can comfortably serve as a fourth bedroom for guests or large families. A large laundry room is just off the mudroom that connects the kitchen to the two car garage.
The sizeable primary bedroom is entered through a vestibule that opens onto the living area. The primary bath boasts separate vanities, a linen closet, large shower, and enclosed water closet. It also connects to a very spacious walk-in closet.
At the top of the stairs there is a nook with built-ins that create the perfect place for reading a book or simply relaxing. On either side of the nook are a pair of very large bedrooms overlooking the front and side of the house, each with its own full bath and walk-in closet. The upper level has more closet space and easy attic access for additional storage.
Sales restricted for construction outside a 60-mile radius of Columbus, GA.
Designed by Our Town Plans, LLC.
Plan number SL-1910.
CAD File
Source drawing files of the plan. This package is best provided to a local design professional when customizing the plan with architect. [Note: not all house plans are available as CAD sets.]
PDF Plan Set
Downloadable file of the complete drawing set. Required for customization or printing large number of sets for sub-contractors.
Construction Set
Five complete sets of construction plans, when building the house as-is or with minor field adjustments. This set is stamped with a copyright.
Pricing Set
Recommended for construction bids or pricing. Stamped "Not For Construction". The purchase price can be applied toward an upgrade to other packages of the same plan.







