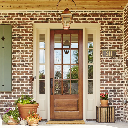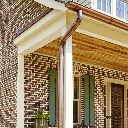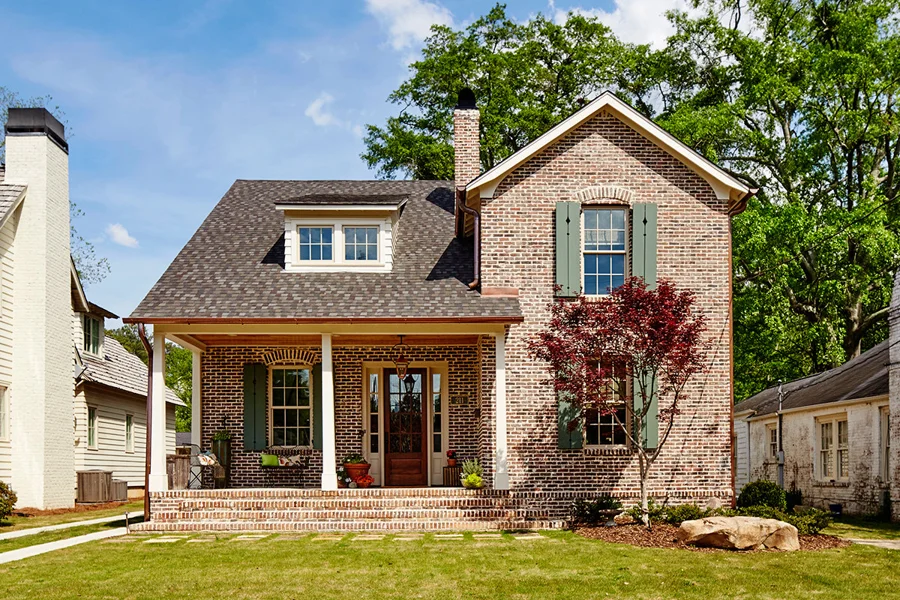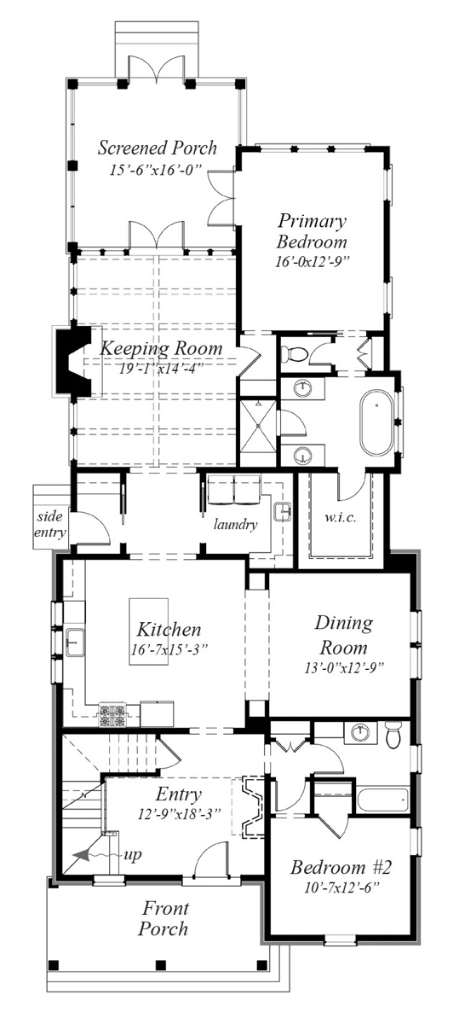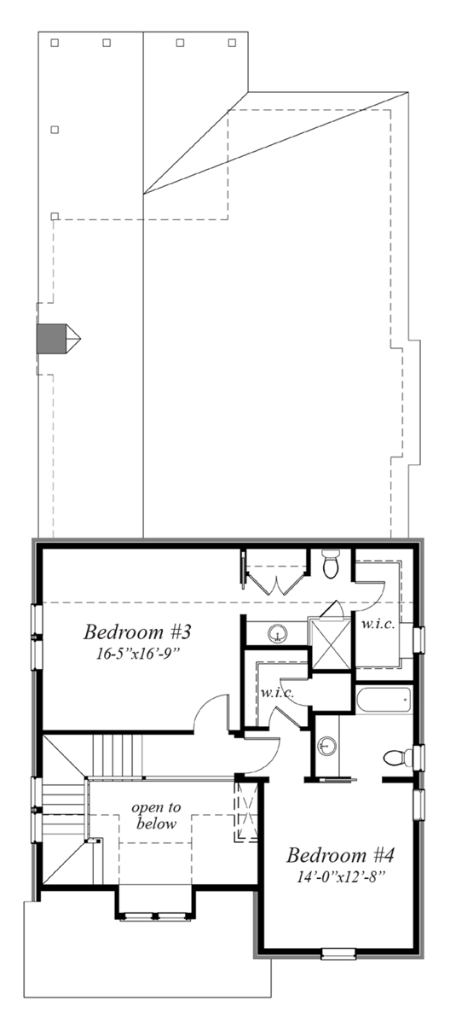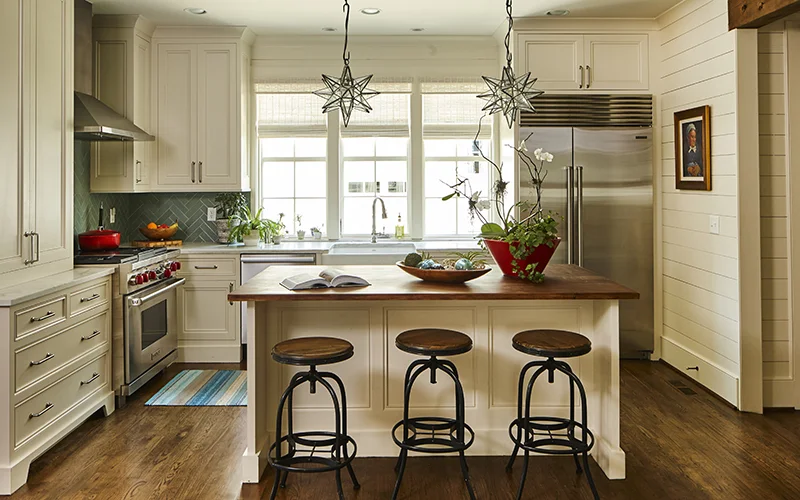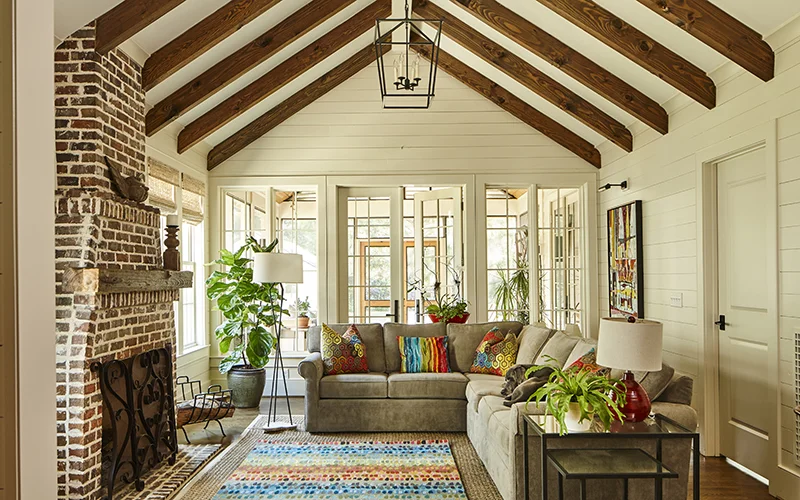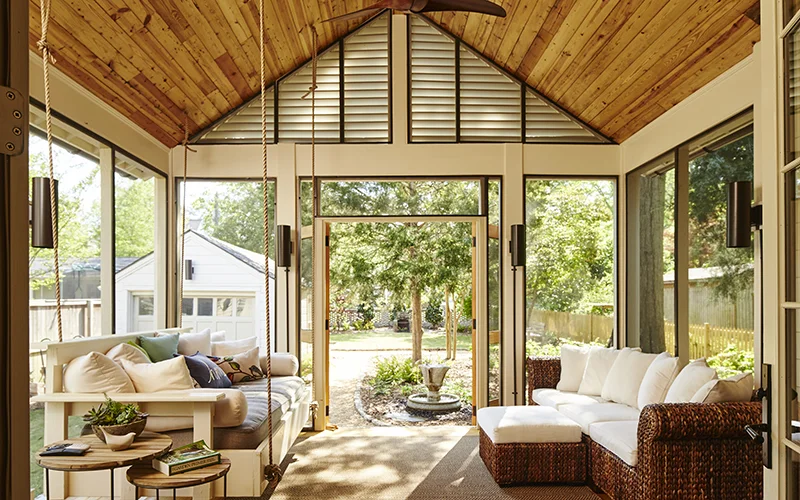Edgewood Court House Plan
Details: 2,746 Sq Ft, 4 Bedrooms, 4 Baths
| Foundation: Slab |
Floor Plan Features of the Edgewood Court House Plan
Specifications
Square Feet
Dimensions
House Levels
| Level Name | Ceiling Heights |
|---|---|
| Upper Floor | 9'-0" |
| Main Floor | 9'-0" |
Construction
Features
Description
Shed dormers, a gable roof, and jack arches above the windows create street-front beauty and interest.
Inside, the kitchen island is almost like a table and it can double as a workspace. Placing the sink and kitchen appliances on the perimeter makes the island an oasis of functional space. Step into this spacious living room with its a warm and welcoming beamed ceiling, generous fireplace, and shiplap walls that continue from the kitchen.
French doors open into the living room or out to the yard from this expansive screened porch. A vaulted ceiling with a louvered end gable makes this perfect for comfortable indoor-outdoor living.
Designed by Our Town Plans, LLC.
Plan number SL-2008
CAD File
Source drawing files of the plan. This package is best provided to a local design professional when customizing the plan with architect. [Note: not all house plans are available as CAD sets.]
PDF Plan Set
Downloadable file of the complete drawing set. Required for customization or printing large number of sets for sub-contractors.
Construction Set
Five complete sets of construction plans, when building the house as-is or with minor field adjustments. This set is stamped with a copyright.
Pricing Set
Recommended for construction bids or pricing. Stamped "Not For Construction". The purchase price can be applied toward an upgrade to other packages of the same plan.



