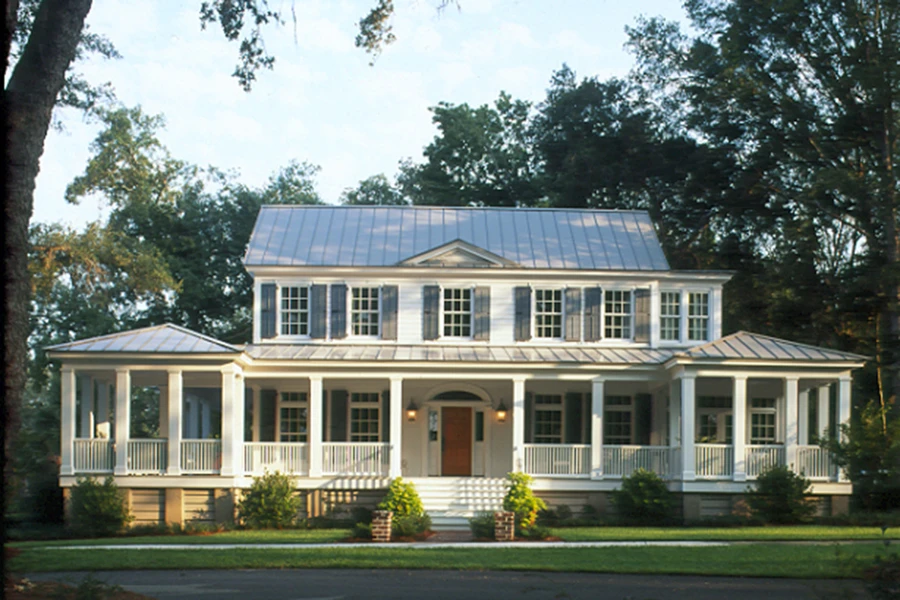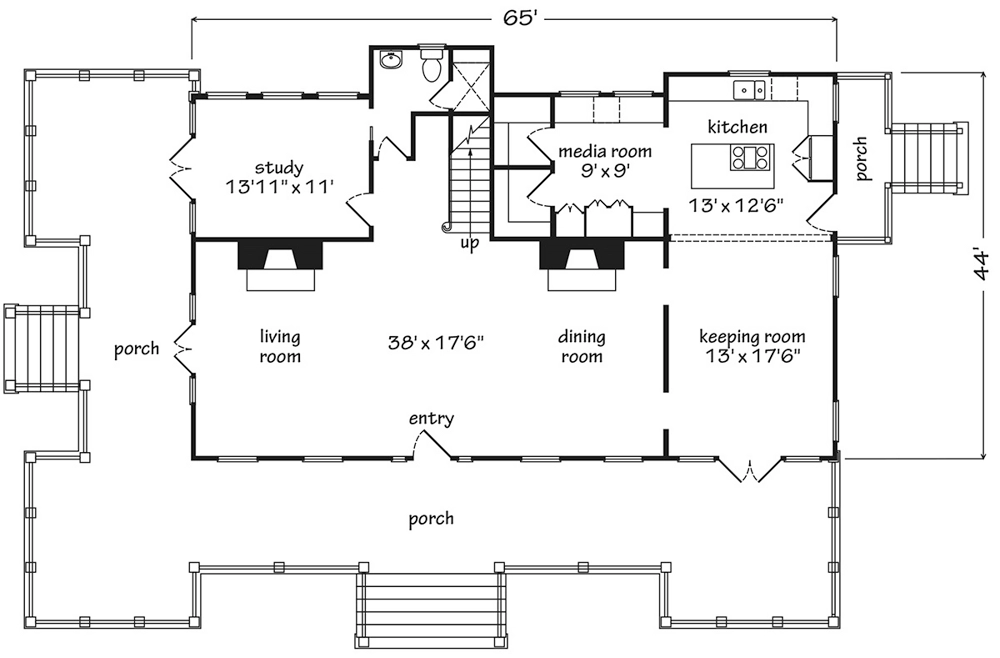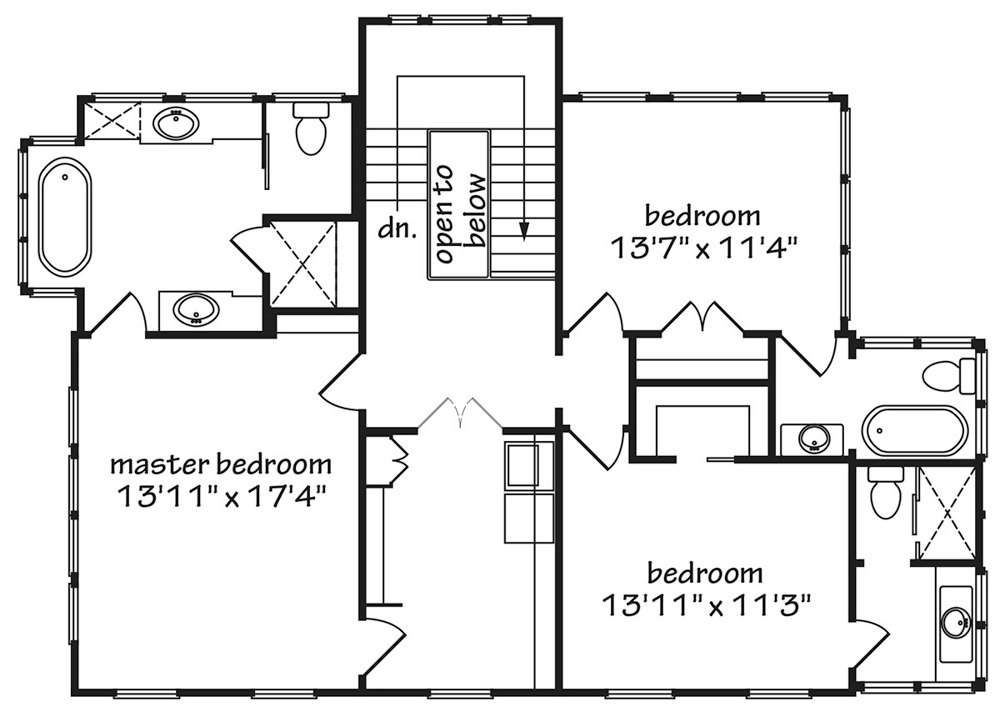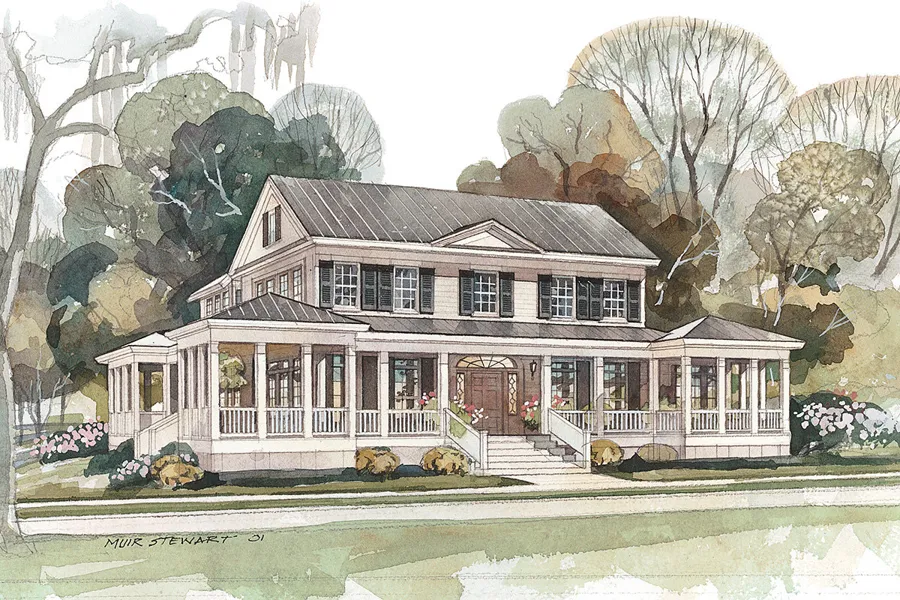Carolina Island House Plan
Details: 2,738 Sq Ft, 3 Bedrooms, 4 Baths
| Foundation: Pier |
Floor Plan Features of the Carolina Island House Plan
Specifications
Square Feet
Dimensions
House Levels
| Level Name | Ceiling Heights |
|---|---|
| Main Floor | 10'-0" |
| Upper Floor | 9'-0" |
Construction
Features
Garage
| Type | Size |
|---|---|
| None |
Description
Broad, deep, and square porches are the hallmark of the Carolina Island House, designed by Historical Concepts. Inc. Beautifully detailed, the front porch stretches 65-feet across the front of the house, with three 14' x 14' square porches set at each end, totaling approximately 1,097 square feet of outdoor living, dining and entertaining space. Interiors are open and spacious as well.
Living and dining areas flank the entry, spacious and comfortable each feature a fireplace. Ceiling heights are 10-feet on the main level and 9-feet upstairs. The owner's suite and two additional bedrooms occupy the second level for comfort and privacy.
An exclusive design for Southern Living by Historical Concepts, LLC and offered by Our Town Plans, LLC.
Plan number SL-481.
CAD File
Source drawing files of the plan. This package is best provided to a local design professional when customizing the plan with architect. [Note: not all house plans are available as CAD sets.]
PDF Plan Set
Downloadable file of the complete drawing set. Required for customization or printing large number of sets for sub-contractors.
Construction Set
Five complete sets of construction plans, when building the house as-is or with minor field adjustments. This set is stamped with a copyright.
Pricing Set
Recommended for construction bids or pricing. Stamped "Not For Construction". The purchase price can be applied toward an upgrade to other packages of the same plan.







