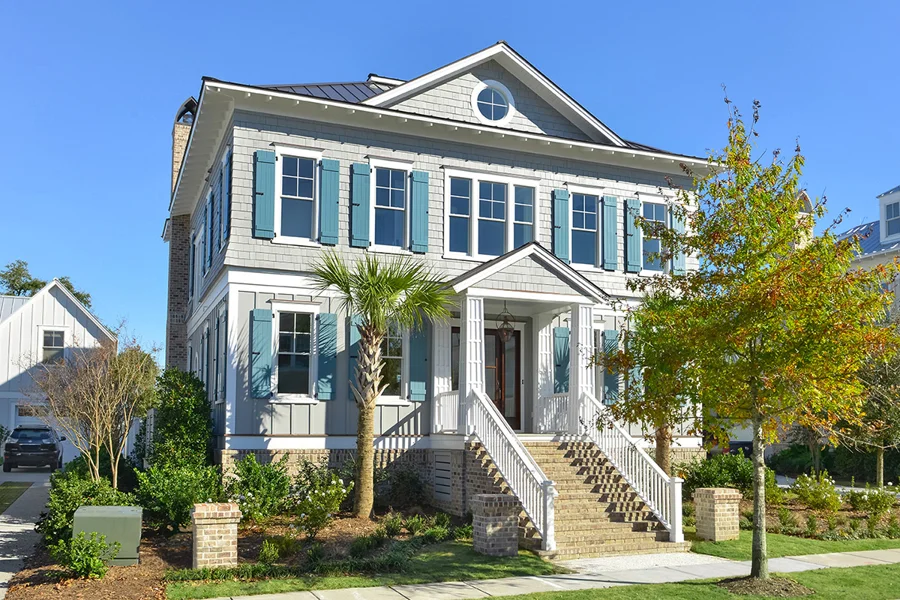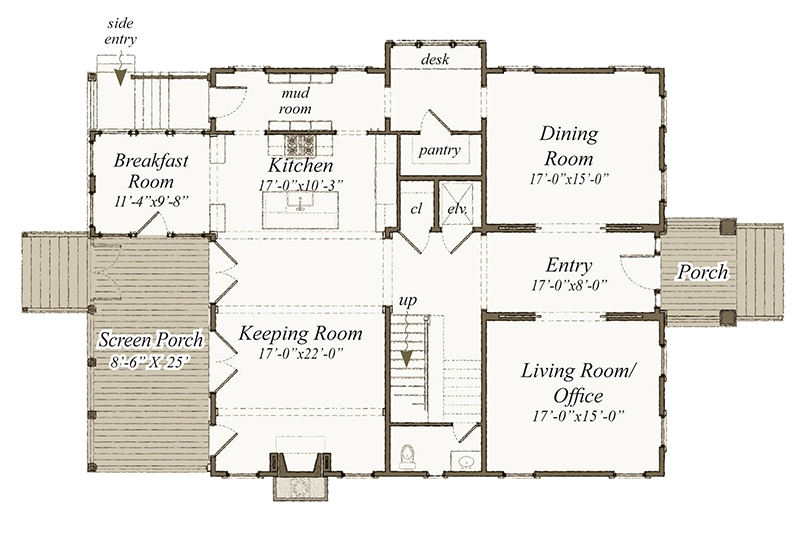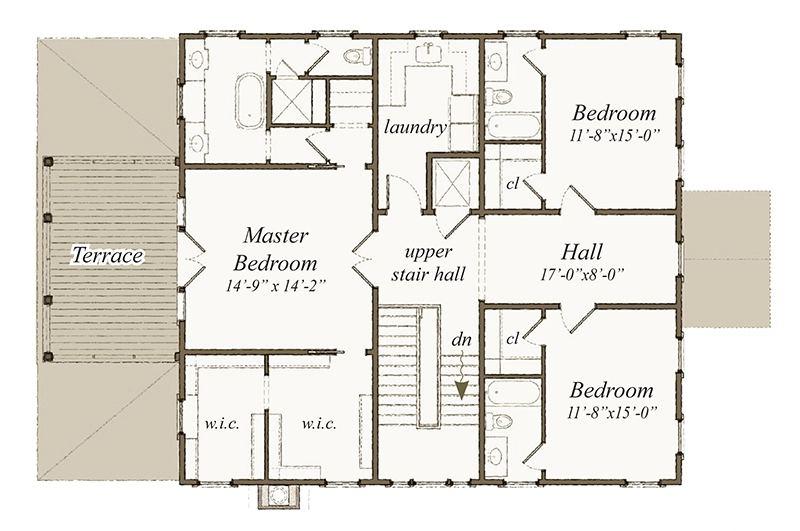Bohicket House Plan
Details: 4,639 Sq Ft, 3 Bedrooms, 3.5 Baths
| Foundation: Crawlspace |
Floor Plan Features of the Bohicket House Plan
Specifications
Square Feet
Dimensions
House Levels
| Level Name | Ceiling Heights |
|---|---|
| Main Floor | 10'-0" |
| Upper Floor | 10'-0" |
Construction
Features
Description
This contemporary interpretation of coastal shingle-style architecture has the traditional flared water table between shingles and board and batten siding. The house's Georgian heritage is emphasized by the strict symmetry and center gable of the front elevation. The unique lattice columns at the front porch and round portal windows throughout provide elements of whimsy that along with the exposed rafter tails at the metal roof, add a more casual note.
On the main floor, the center hall entry separates the dining room and living room/office and offers a view through to the rear of the house and beyond. An open stair which is tucked to the side ascends three floors and is across from the elevator. At the rear, the open floor plan has the kitchen that opens to a breakfast room with windows on three sides and the keeping room that opens along its full length to a screened porch. A generous mud room runs behind the kitchen and connects to the desk nook, which is opposite the walk-in pantry.
On the upper floor, the wide center hall separates two identical bedrooms with en suite baths and walk-in closets at the front of the house. The laundry room has ample storage and is convenient to the bedrooms. The spacious master bedroom has French doors that open onto its own private covered terrace. The master bathroom has twin vanities, tub, generous shower, and zoned toilet. The huge master closet is divided and accessed separately from the bath.
Designed by Our Town Plans, LLC.
Plan number SL-1908.
CAD File
Source drawing files of the plan. This package is best provided to a local design professional when customizing the plan with architect. [Note: not all house plans are available as CAD sets.]
PDF Plan Set
Downloadable file of the complete drawing set. Required for customization or printing large number of sets for sub-contractors.
Construction Set
Five complete sets of construction plans, when building the house as-is or with minor field adjustments. This set is stamped with a copyright.
Pricing Set
Recommended for construction bids or pricing. Stamped "Not For Construction". The purchase price can be applied toward an upgrade to other packages of the same plan.





