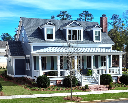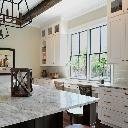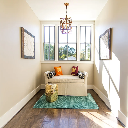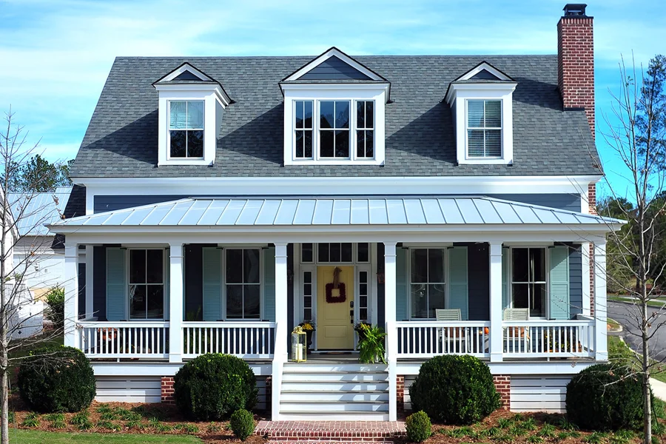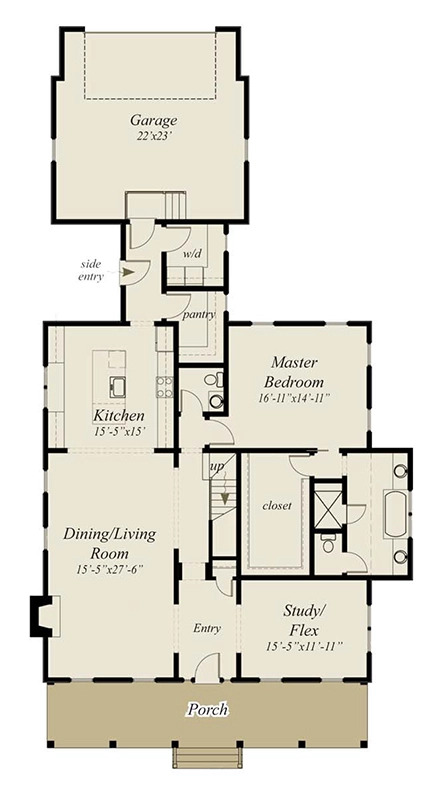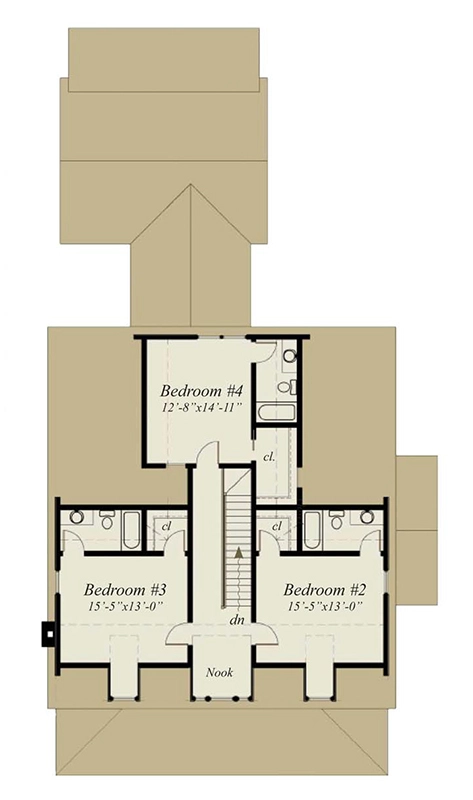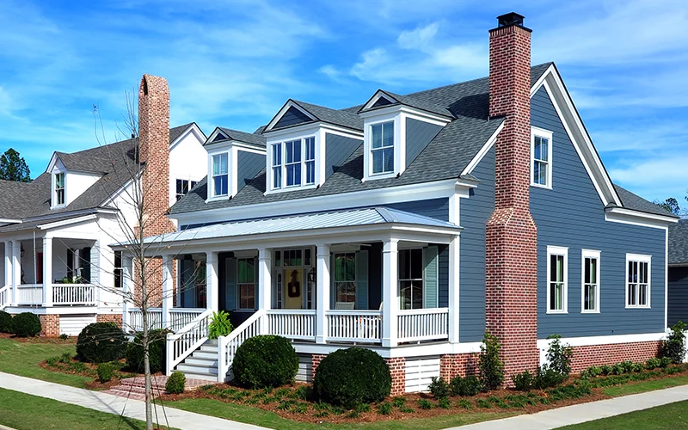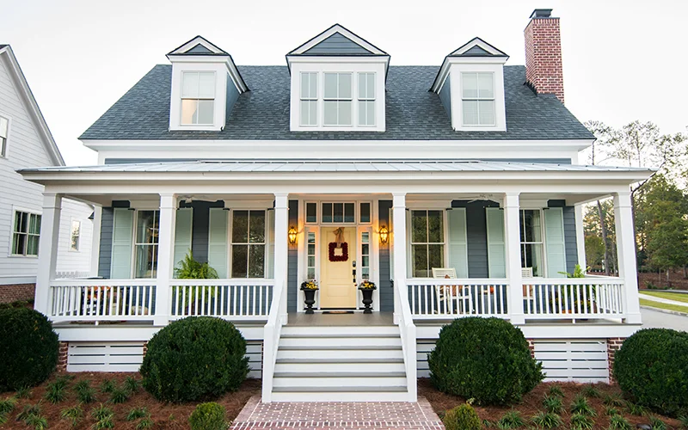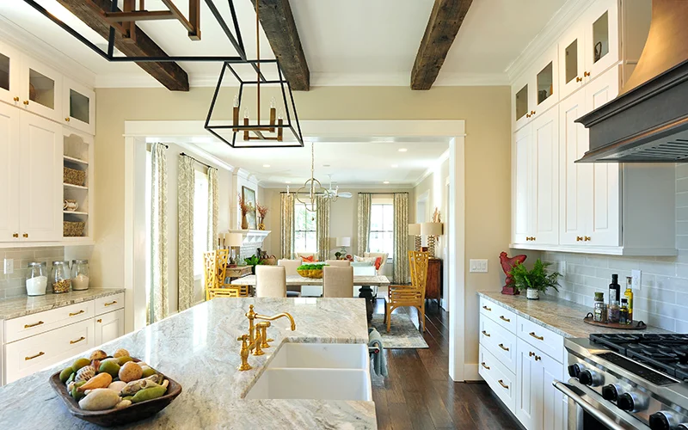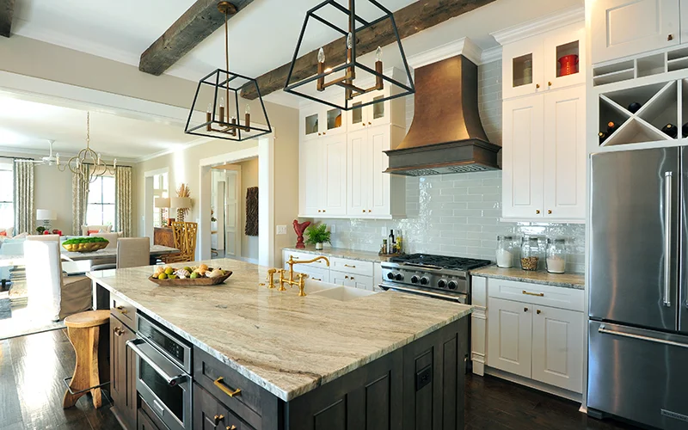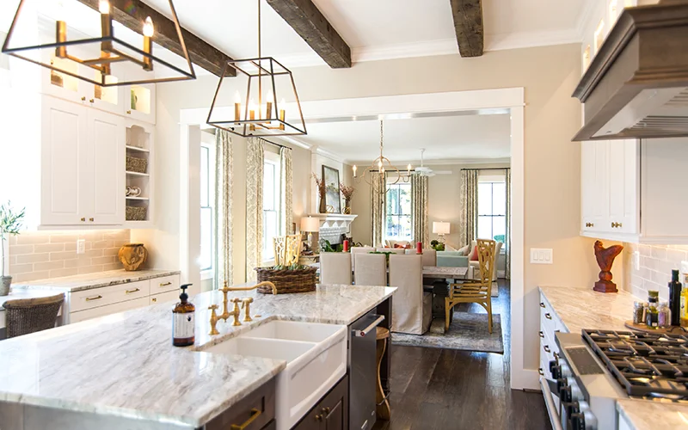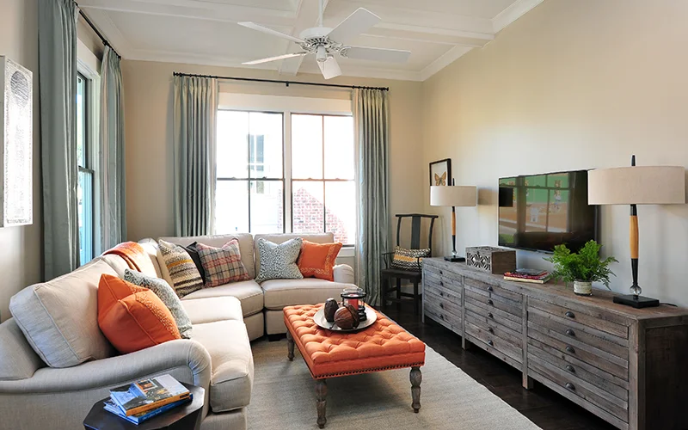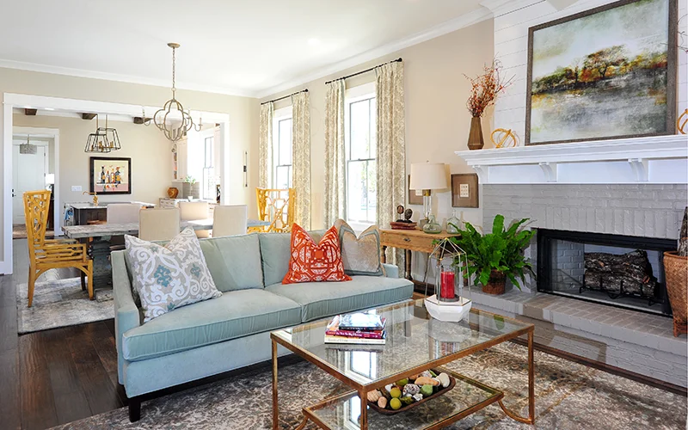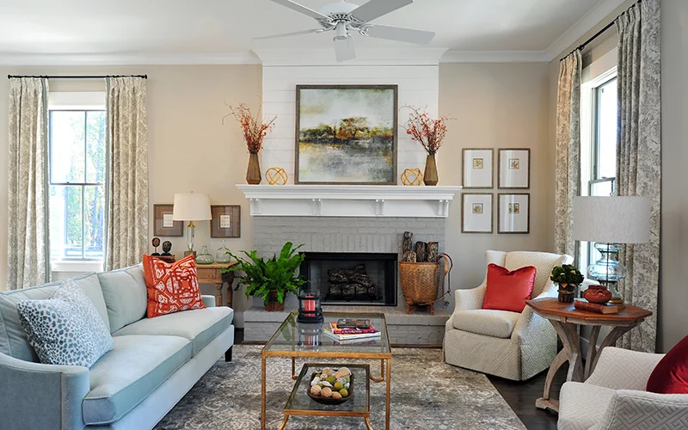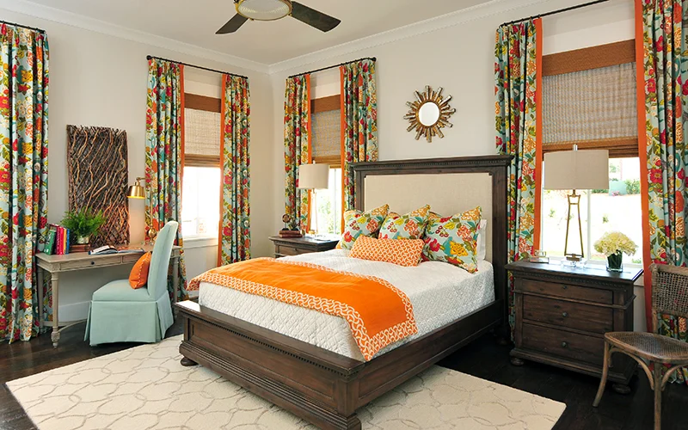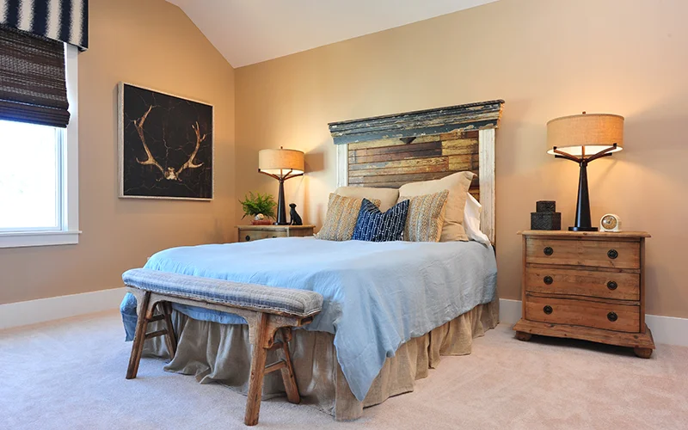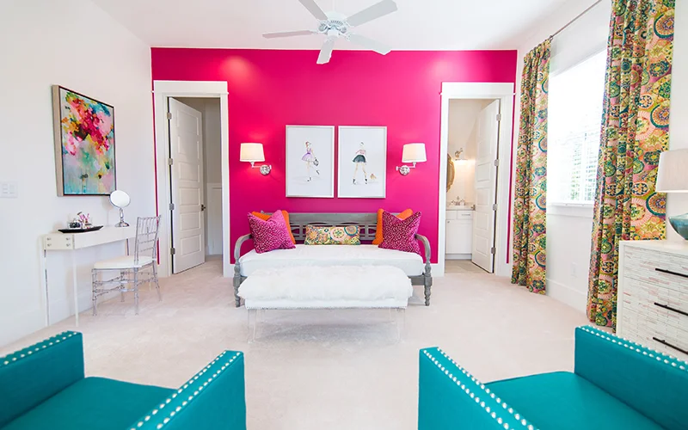Benning House Plan
Details: 3,154 Sq Ft, 4 Bedrooms, 4.5 Baths
| Foundation: Crawlspace |
Floor Plan Features of the Benning House Plan
Specifications
Square Feet
Dimensions
House Levels
| Level Name | Ceiling Heights |
|---|---|
| Main Floor | 10'-0" |
| Upper Floor | 10'-0" |
Construction
Features
Garage
| Type | Size |
|---|---|
| Attached | 2 - Stall |
Description
This efficient raised cottage with Colonial-Revival elements has great curb appeal and embodies many of the favorite elements of classic Southern Architecture. The generous five-bay front porch conjures up evenings sitting in rocking chairs and visiting with neighbors. The three, gabled front dormers are carefully proportioned and functional as well as decorative. In addition to having a slightly less formal feel, the two over two double hung windows that are used throughout the house offer a less obstructed view.
On the main floor, the center hall entry with the study/flex room on one side has a traditional feel, but the dining/living room that opens to the kitchen on the opposite side is a very modern layout. The kitchen boasts a large island with built-in cabinetry that includes a desk below the windows. Along the connector to the garage, there is spacious walk-in pantry and generous laundry room. The large primary bedroom is just beyond the stairs on the main floor. The primary bath boasts separate vanities, large shower, and enclosed water closet. It connects to a very generous walk-in closet.
On the upper floor, at the top of the stairs there is a nook that can accommodate a desk or sofa for additional living space. On either side of the nook are a pair of identical bedrooms overlooking the front of the house, each with its own full bath and walk-in closet. A fourth bedroom at the rear of the upper floor also has a bathroom and walk-in closet.
Sales restricted for construction outside a 60-mile radius of Columbus, GA.
Designed by Our Town Plans, LLC.
Plan number SL-1909.
CAD File
Source drawing files of the plan. This package is best provided to a local design professional when customizing the plan with architect. [Note: not all house plans are available as CAD sets.]
PDF Plan Set
Downloadable file of the complete drawing set. Required for customization or printing large number of sets for sub-contractors.
Construction Set
Five complete sets of construction plans, when building the house as-is or with minor field adjustments. This set is stamped with a copyright.
Pricing Set
Recommended for construction bids or pricing. Stamped "Not For Construction". The purchase price can be applied toward an upgrade to other packages of the same plan.



