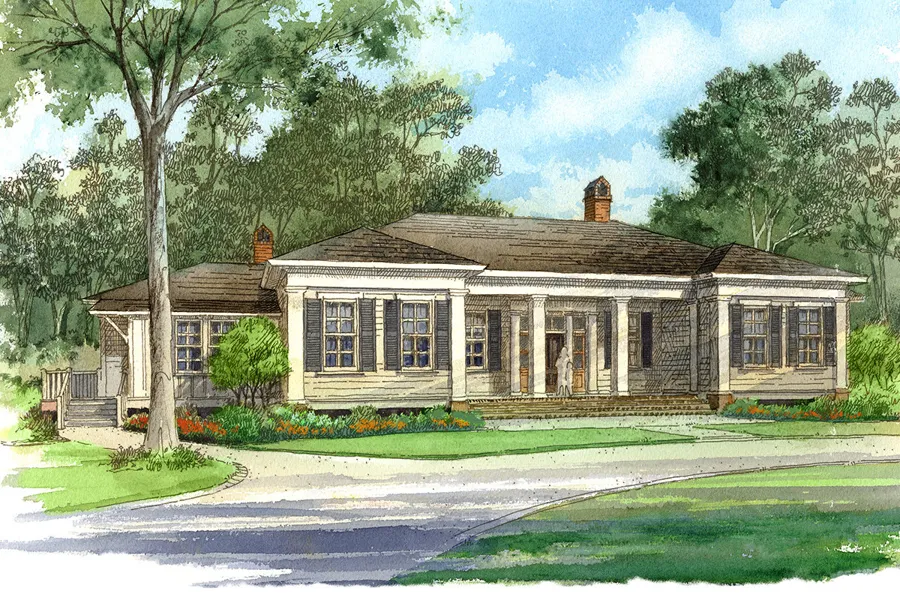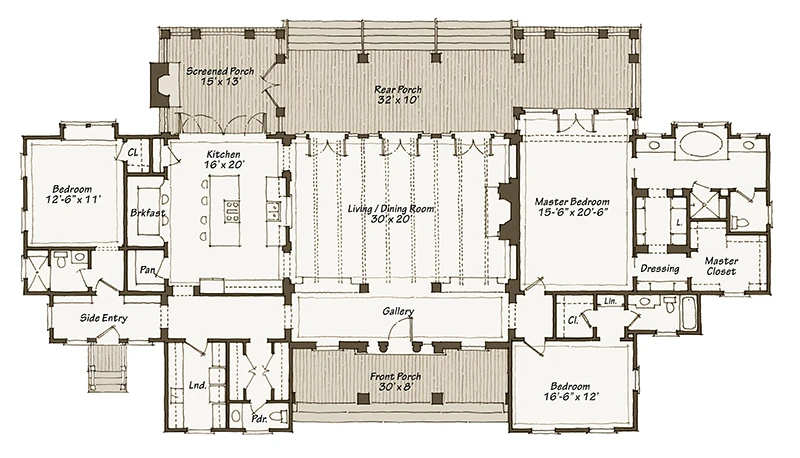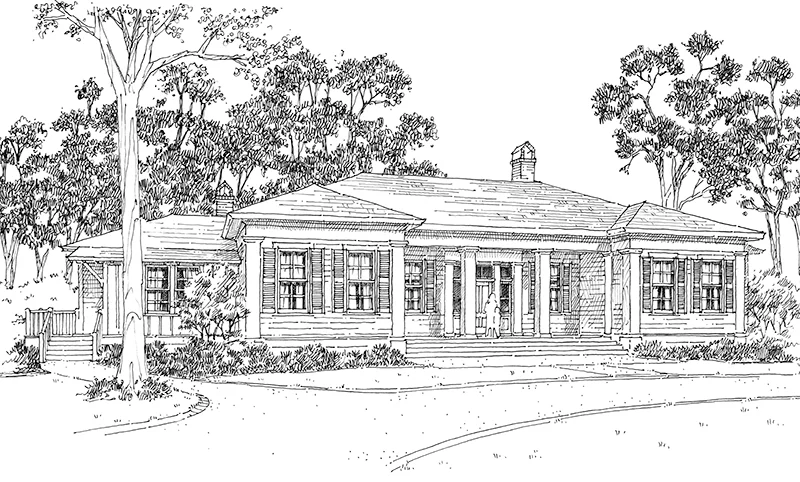Classic Revival House Plan
Details: 3,302 Sq Ft, 3 Bedrooms, 3.5 Baths
| Foundation: Crawlspace |
Floor Plan Features of the Classic Revival House Plan
Specifications
Square Feet
Dimensions
House Levels
| Level Name | Ceiling Heights |
|---|---|
| Main Floor | 12'-0" |
Construction
Features
Description
With its symmetrical plan, its large central living and dining room, and the columns enhancing its façade, this plan is clearly classical. The Classic Revival House follows in the tradition of great early American architecture, acknowledging the past while creating comfortable spaces for modern living.
Designed by Our Town Plans, LLC.
Plan number SL-1827.
CAD File
Source drawing files of the plan. This package is best provided to a local design professional when customizing the plan with architect. [Note: not all house plans are available as CAD sets.]
PDF Plan Set
Downloadable file of the complete drawing set. Required for customization or printing large number of sets for sub-contractors.
Construction Set
Five complete sets of construction plans, when building the house as-is or with minor field adjustments. This set is stamped with a copyright.
Pricing Set
Recommended for construction bids or pricing. Stamped "Not For Construction". The purchase price can be applied toward an upgrade to other packages of the same plan.





