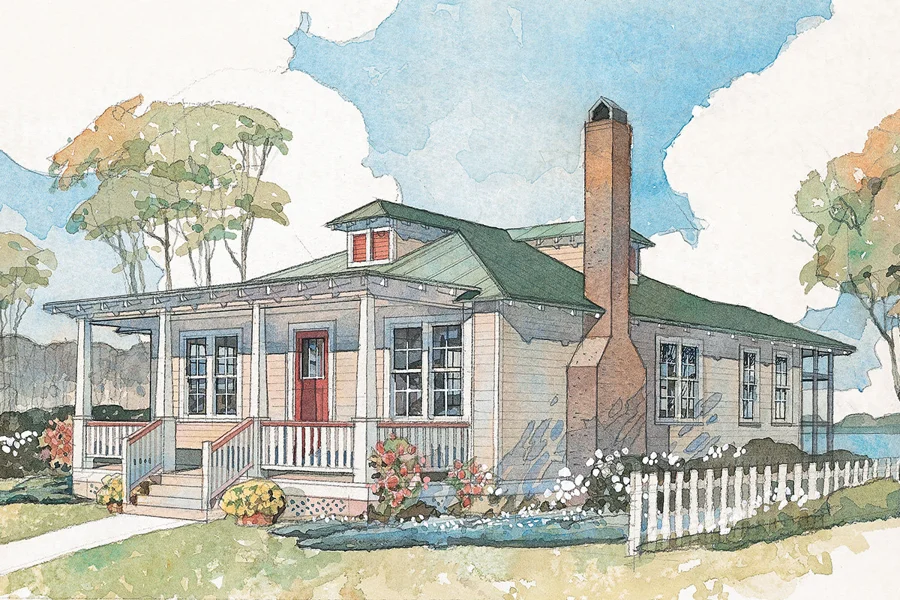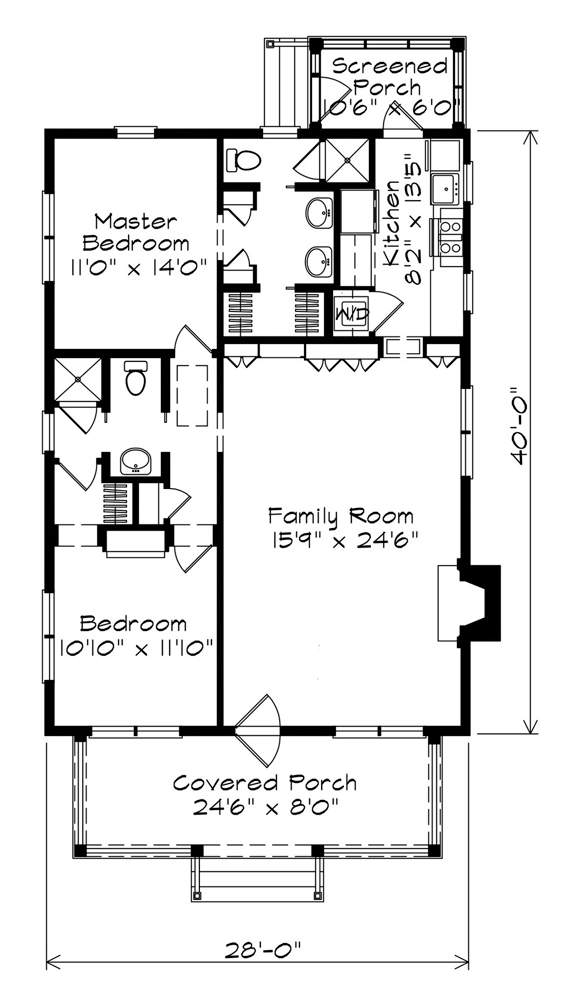Carolina Craftsman House Plan
Details: 1,120 Sq Ft, 2 Bedrooms, 2 Baths
| Foundation: Crawlspace |
Floor Plan Features of the Carolina Craftsman House Plan
Specifications
Square Feet
Dimensions
House Levels
| Level Name | Ceiling Heights |
|---|---|
| Main Floor | 9'-0" |
Construction
Features
Garage
| Type | Size |
|---|---|
| None |
Description
We love this coastal take on the classic craftsman style. This simple, 1,120 foot square foot cottage has a large, airy family room right off the expansive front porch and an additional screened in porch on the rear.
An exclusive design for Southern Living by Historical Concepts, LLC and offered by Our Town Plans, LLC.
Plan number SL-050.
CAD File
Source drawing files of the plan. This package is best provided to a local design professional when customizing the plan with architect. [Note: not all house plans are available as CAD sets.]
PDF Plan Set
Downloadable file of the complete drawing set. Required for customization or printing large number of sets for sub-contractors.
Construction Set
Five complete sets of construction plans, when building the house as-is or with minor field adjustments. This set is stamped with a copyright.
Pricing Set
Recommended for construction bids or pricing. Stamped "Not For Construction". The purchase price can be applied toward an upgrade to other packages of the same plan.



