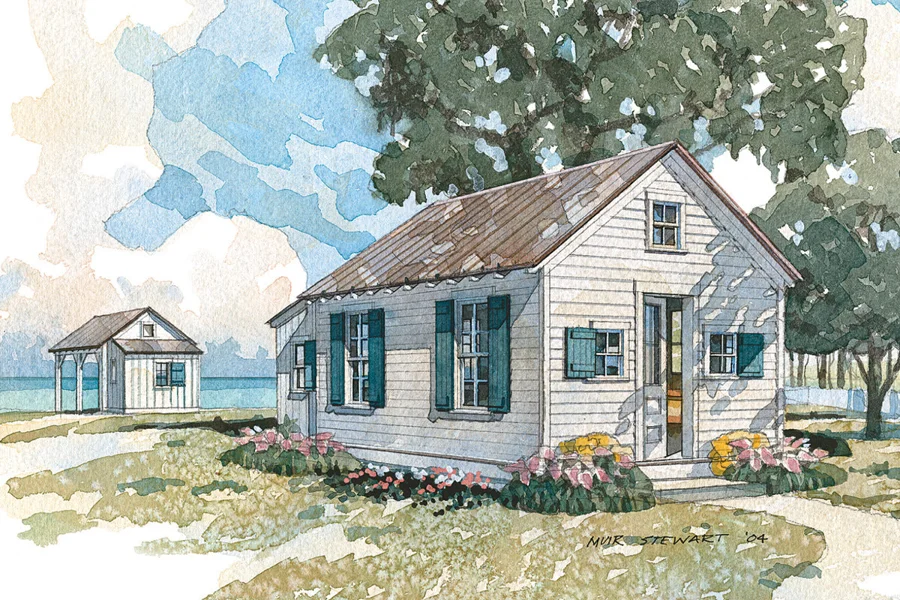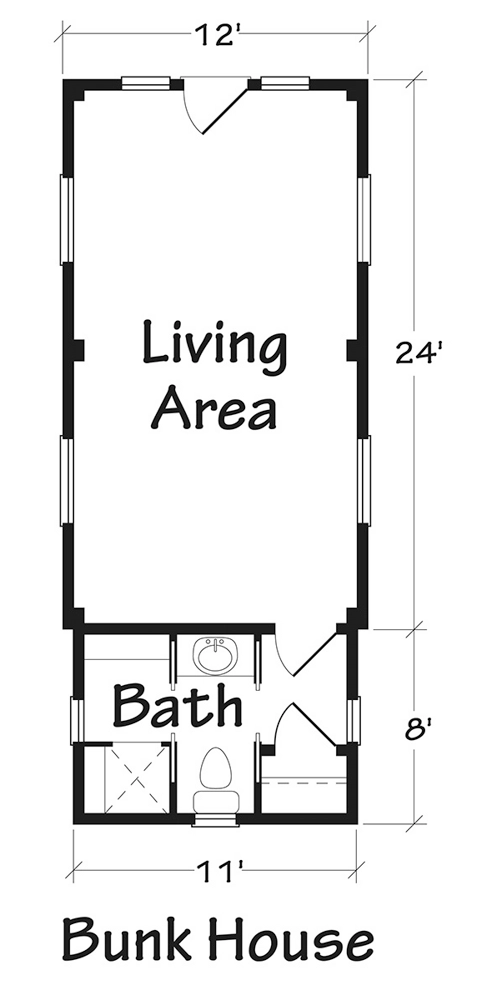Boathouse & Bunkhouse Plan
Details: 376 Sq Ft, 1 Bedrooms, 1 Baths
| Foundation: Slab |
Floor Plan Features of the Boathouse & Bunkhouse Plan
Specifications
Square Feet
Dimensions
House Levels
| Level Name | Ceiling Heights |
|---|---|
| Main Floor | 9'-0" |
Construction
Features
Garage
| Type | Size |
|---|---|
| None |
Description
No place has more charm than a little boathouse perched over the water. In its bunkhouse form, the structure offers cozy comfort to homeowners and visiting guests. Windows on every wall let in natural light and help the small space feel larger.
The wood siding, shuttered windows, and metal roof with exposed rafter tails create the look of a boathouse renovated as a welcoming weekend cottage. In its simpler storage version, it amply meets boat owners' needs.
An exclusive design for Southern Living by Historical Concepts, LLC and offered by Our Town Plans, LLC.
Plan number SL-049.
CAD File
Source drawing files of the plan. This package is best provided to a local design professional when customizing the plan with architect. [Note: not all house plans are available as CAD sets.]
PDF Plan Set
Downloadable file of the complete drawing set. Required for customization or printing large number of sets for sub-contractors.
Construction Set
Five complete sets of construction plans, when building the house as-is or with minor field adjustments. This set is stamped with a copyright.
Pricing Set
Recommended for construction bids or pricing. Stamped "Not For Construction". The purchase price can be applied toward an upgrade to other packages of the same plan.



