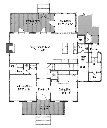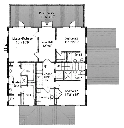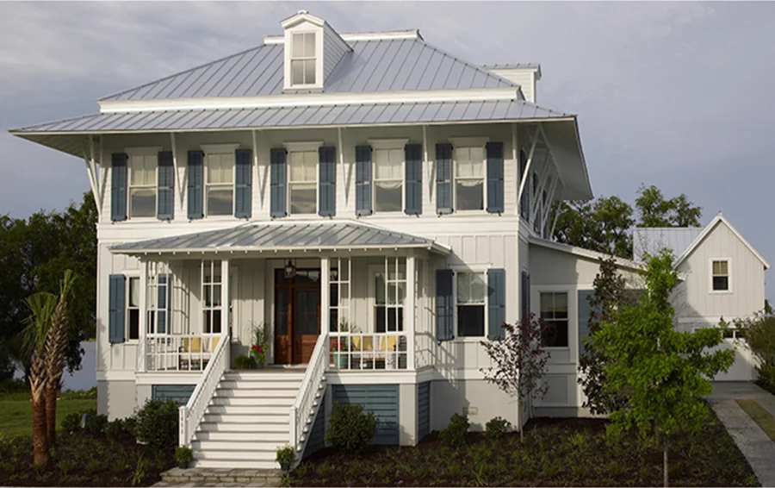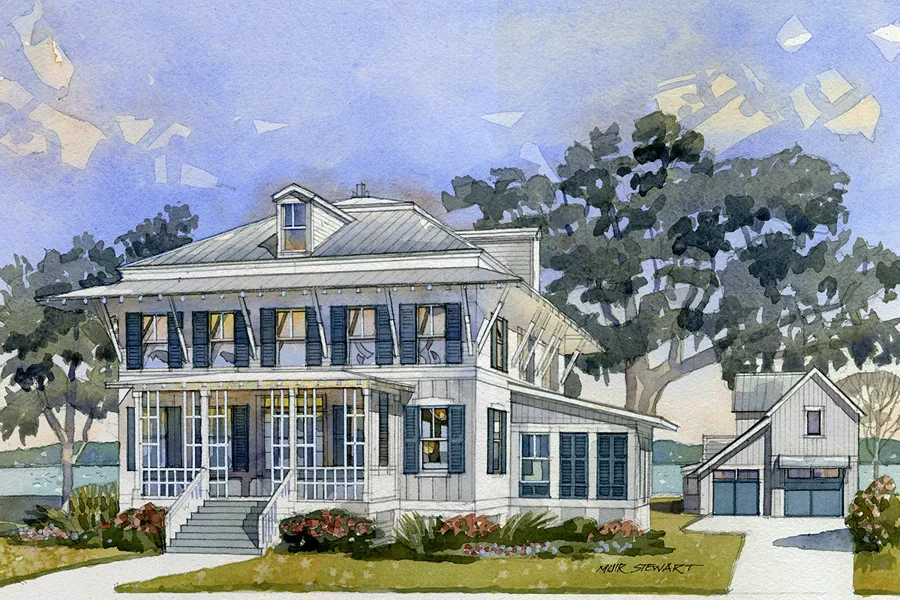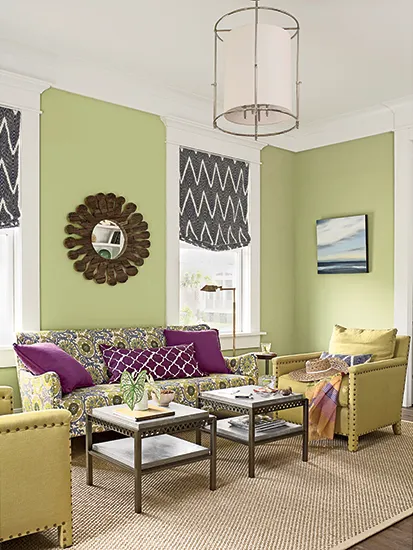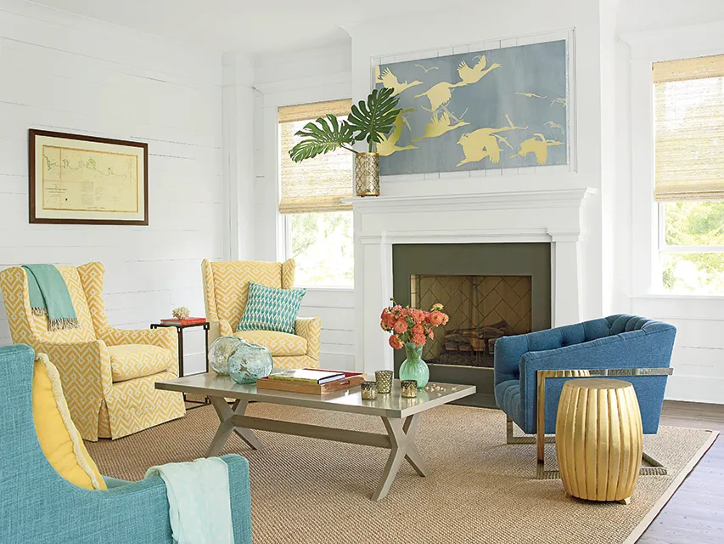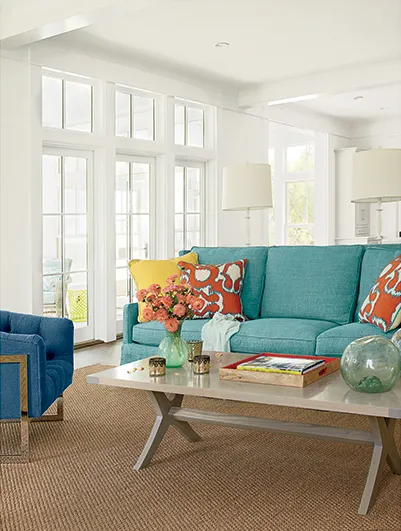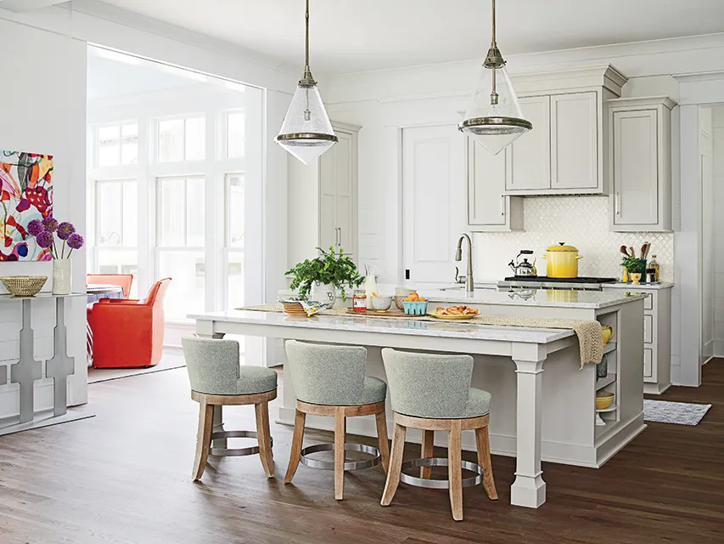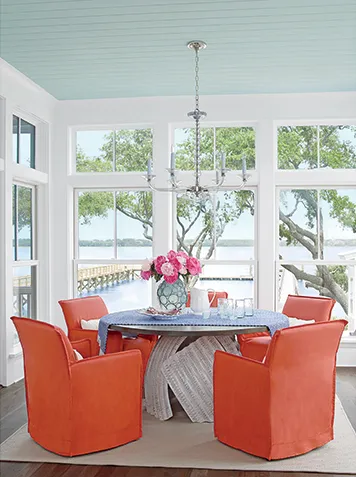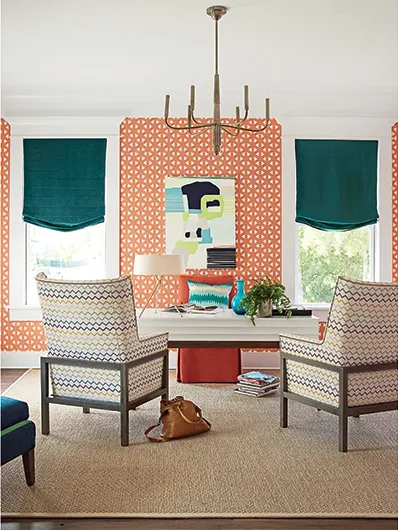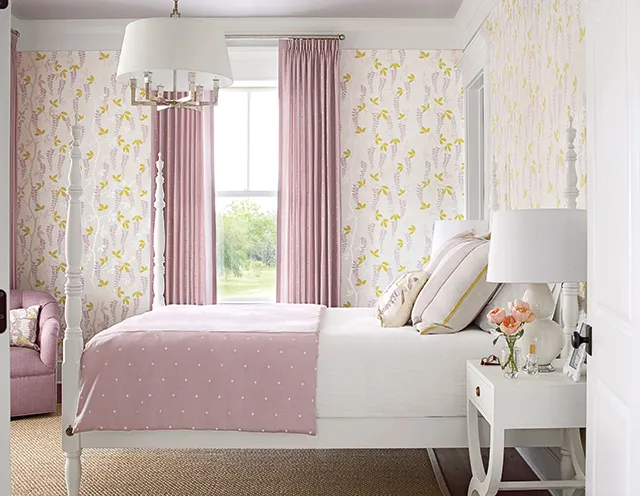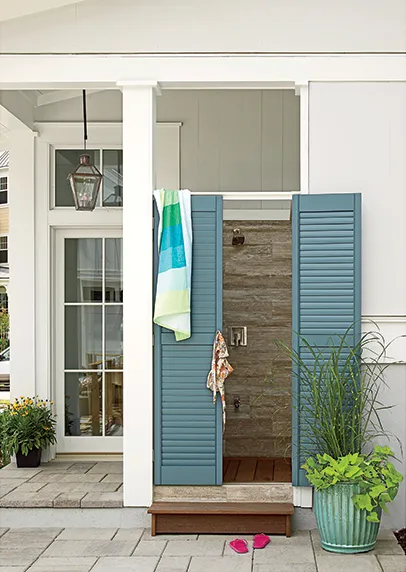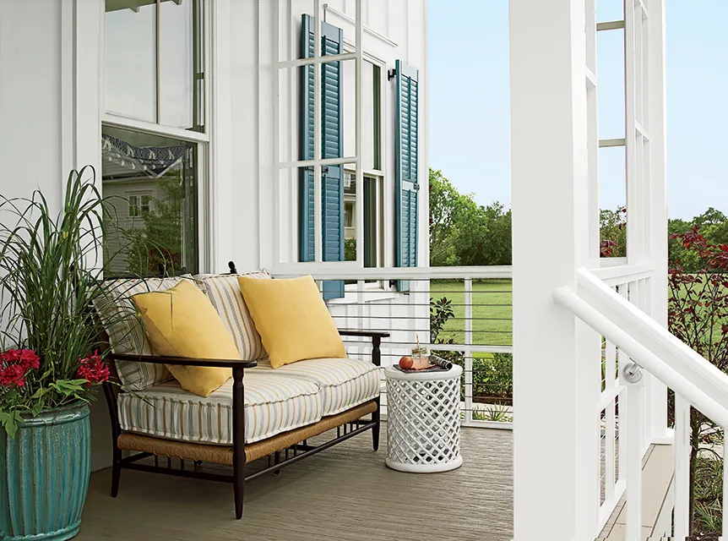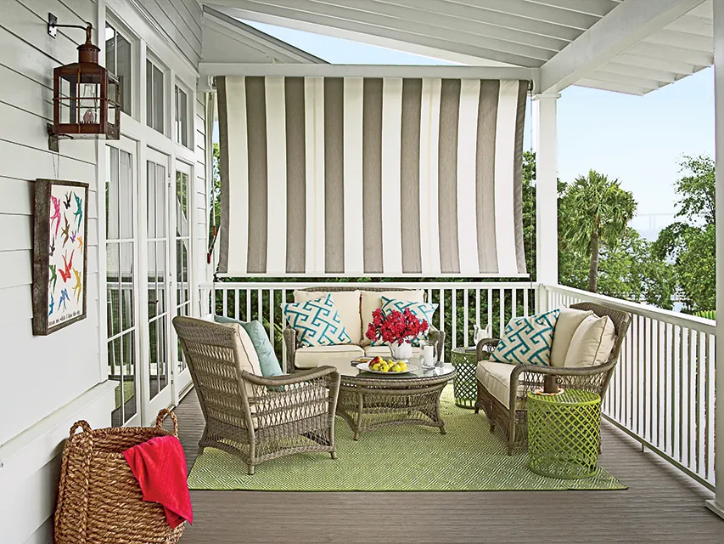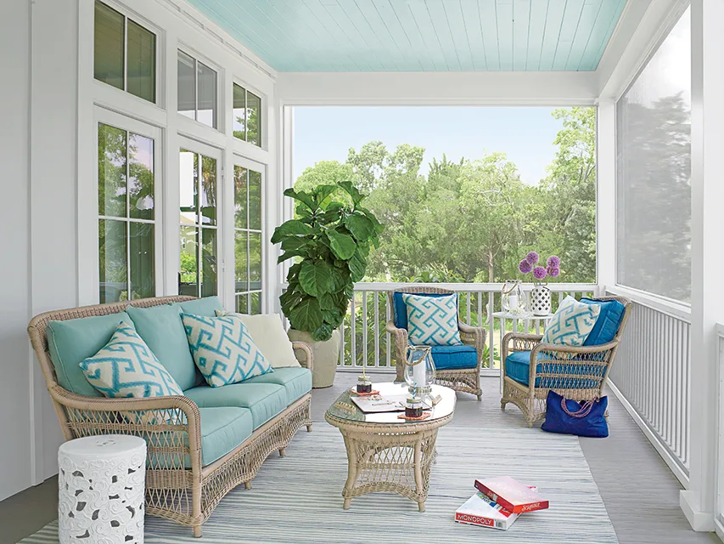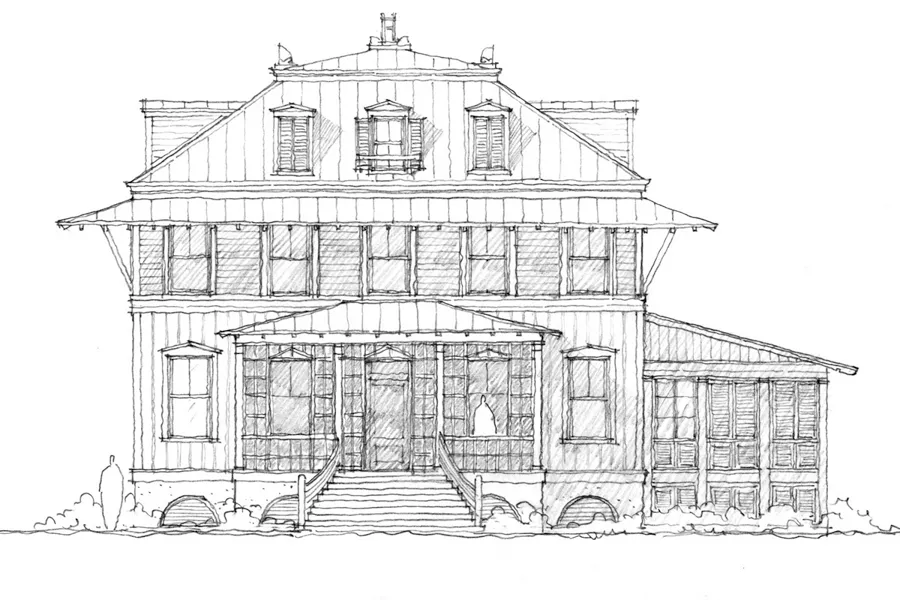Coastal Living Showhouse Plan
Details: 4,092 Sq Ft, 4 Bedrooms, 4.5 Baths
| Foundation: Pier |
Floor Plan Features of the Coastal Living Showhouse Plan
Specifications
Square Feet
Dimensions
House Levels
| Level Name | Ceiling Heights |
|---|---|
| Main Floor | 10'-0" |
| Upper Floor | 10'-0" |
Construction
Features
Description
This three-story, Lowcountry-inspired treasure, stunning views beckon from the grand back terrace on the second floor. Downstairs, entertain family and friends in an open-plan, combination family room and kitchen. For the best of beachside living, the 2013 Coastal Living Showhouse is a classic.
Designed by Our Town Plans, LLC.
Plan number SL-1853.
CAD File
Source drawing files of the plan. This package is best provided to a local design professional when customizing the plan with architect. [Note: not all house plans are available as CAD sets.]
PDF Plan Set
Downloadable file of the complete drawing set. Required for customization or printing large number of sets for sub-contractors.
Construction Set
Five complete sets of construction plans, when building the house as-is or with minor field adjustments. This set is stamped with a copyright.
Pricing Set
Recommended for construction bids or pricing. Stamped "Not For Construction". The purchase price can be applied toward an upgrade to other packages of the same plan.

