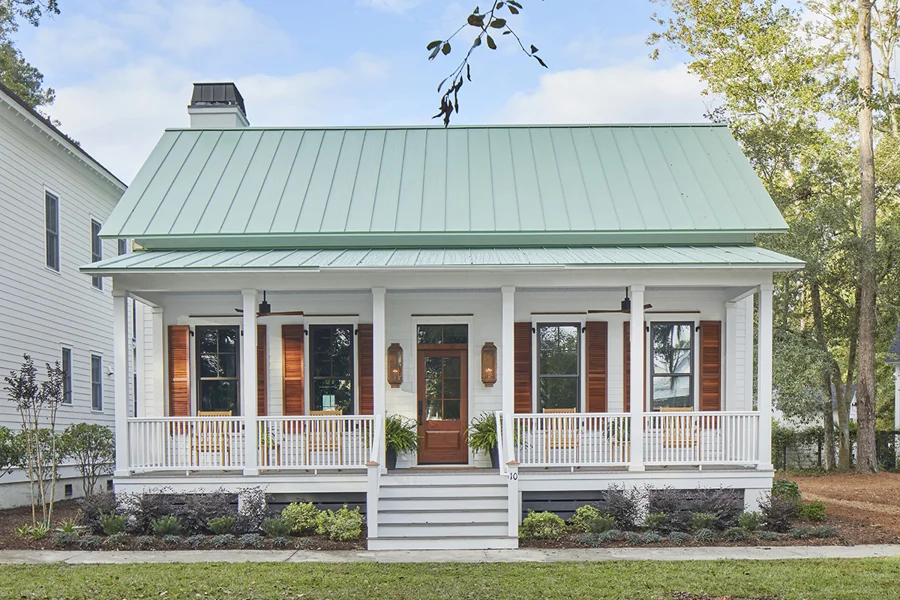The Loudon House Plan
Details: 2,027 Sq Ft, 3 Bedrooms, 2 Baths
| Foundation: Pier |
Floor Plan Features of the The Loudon House Plan
Specifications
Square Feet
Dimensions
House Levels
| Level Name | Ceiling Heights |
|---|---|
| Main Floor | 10'-0" |
Construction
Features
Garage
| Type | Size |
|---|---|
| Carport | 1 - Stall |
| Detached | 1 - Stall |
Description
The Loudon offers a 3-bedroom, 2-bath layout across 2,027 square feet, combining classic farmhouse charm with modern simplicity. A vaulted living room sets the tone for relaxed living, while the rear porch and screened side porch create seamless transitions between indoor and outdoor spaces. The open kitchen flows effortlessly into the family room and dining nook, making entertaining effortless.
Practical spaces like a large laundry room, walk-in pantry, and mudroom keep daily routines running smoothly. The private primary suite features a generous walk-in closet and direct access to the porch, offering a peaceful retreat. Two additional bedrooms are tucked on the opposite side of the home, ideal for guests or family members.
Whether you’re downsizing, building a forever home, or searching for a livable plan under 2,100 sq. ft., The Loudon delivers cozy elegance in a highly functional layout.
Photography by Laurey W Glenn
Designed by Bridgewater Consulting, LLC.
Plan number SL-2054.
Find More 3-Bedroom House Plans with Southern Charm
Looking for similar designs? Explore our collection of 3-bedroom house plans that blend classic curb appeal with modern, livable layouts. From open-concept kitchens to spacious primary suites and welcoming outdoor spaces, you’ll find thoughtful designs that reflect the charm and flexibility of The Loudon.
CAD File
Source drawing files of the plan. This package is best provided to a local design professional when customizing the plan with architect. [Note: not all house plans are available as CAD sets.]
PDF Plan Set
Downloadable file of the complete drawing set. Required for customization or printing large number of sets for sub-contractors.
Construction Set
Five complete sets of construction plans, when building the house as-is or with minor field adjustments. This set is stamped with a copyright.
Pricing Set
Recommended for construction bids or pricing. Stamped "Not For Construction". The purchase price can be applied toward an upgrade to other packages of the same plan.

















