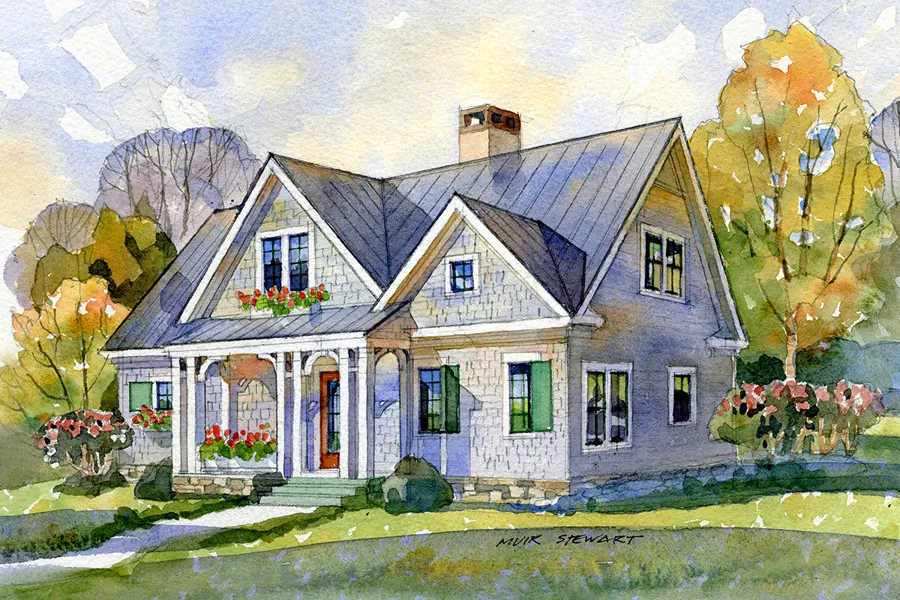May Isle Cottage House Plan
Details: 2,105 Sq Ft, 3 Bedrooms, 3.5 Baths
Floor Plan Features of the May Isle Cottage House Plan
Specifications
Square Feet
Dimensions
House Levels
| Level Name | Ceiling Heights |
|---|---|
| Upper Floor | 9'-0" |
| Main Floor | 9'-0" |
Construction
Features
Description
The May Isle Cottage house plan delivers timeless Lowcountry charm across 2,237 square feet, with three bedrooms and 3.5 bathrooms thoughtfully designed for everyday comfort and entertaining. An open-concept layout combines a spacious kitchen, dining area, and living room, anchored by a cozy fireplace. The main-level primary suite includes a large walk-in closet and spa-like bathroom, while two additional bedrooms with en-suite baths offer privacy for family or guests. Outdoor living shines with a screened porch featuring its own fireplace, ideal for enjoying a breezy coastal evening.
Designed by John Tee, Architect.
Plan number SL-1905.
Love the Layout of May Isle Cottage?
Bring the May Isle Cottage house plan to life, or browse more coastal cottage designs from Southern Living House Plans to find your perfect fit.
CAD File
Source drawing files of the plan. This package is best provided to a local design professional when customizing the plan with architect. [Note: not all house plans are available as CAD sets.]
PDF Plan Set
Downloadable file of the complete drawing set. Required for customization or printing large number of sets for sub-contractors.
Construction Set
Five complete sets of construction plans, when building the house as-is or with minor field adjustments. This set is stamped with a copyright.
Pricing Set
Recommended for construction bids or pricing. Stamped "Not For Construction". The purchase price can be applied toward an upgrade to other packages of the same plan.





