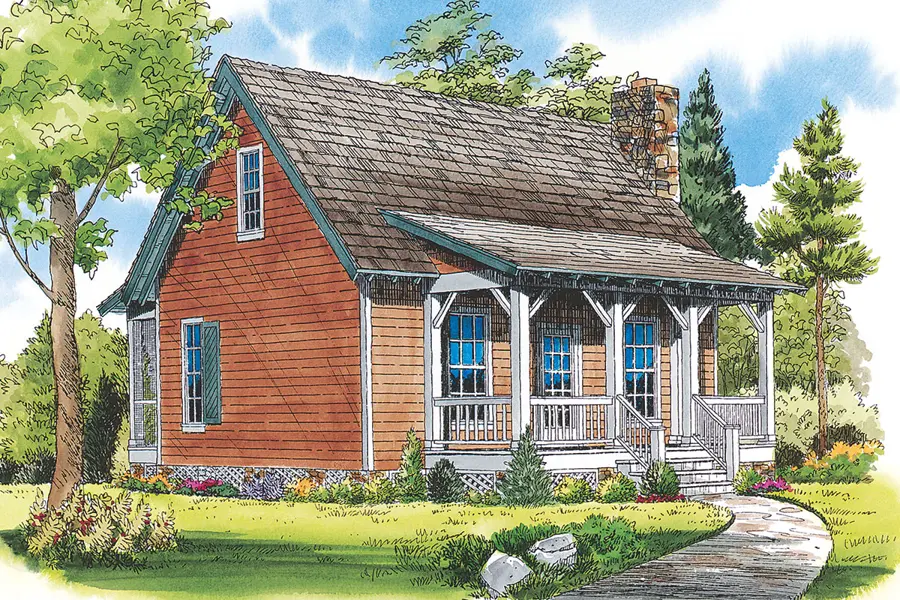Grayson Trail House Plan
Details: 808 Sq Ft, 1 Bedrooms, 1 Baths
| Foundation: Pier |
Floor Plan Features of the Grayson Trail House Plan
Specifications
Square Feet
Dimensions
House Levels
| Level Name | Ceiling Heights |
|---|---|
| Main Floor | 9'-0" |
| Upper Floor | 8'-0" |
Construction
Features
Description
The Grayson Trail house plan is an 808 sq. ft. small home designed for efficiency and comfort. With one bedroom, a versatile loft, and a covered front porch, this design maximizes functionality while maintaining a cozy feel. Built on a pier foundation, it suits various landscapes, including coastal and elevated settings.
Perfect as a vacation retreat or full-time residence, this home offers smart space utilization without compromising livability. The loft adds flexibility for additional sleeping space or a home office, while the efficient floor plan ensures a seamless flow between living areas. Whether you’re downsizing or building a weekend getaway, this home provides a charming and practical living solution.
Designed by William H. Phillips.
Plan number SL-988.
Find Your Perfect Home Plan
Get the Grayson Trail house plan and bring this 808 sq. ft. design to life. Browse more small house plans from Southern Living House Plans and find the right fit for your next build.
CAD File
Source drawing files of the plan. This package is best provided to a local design professional when customizing the plan with architect. [Note: not all house plans are available as CAD sets.]
PDF Plan Set
Downloadable file of the complete drawing set. Required for customization or printing large number of sets for sub-contractors.
Construction Set
Five complete sets of construction plans, when building the house as-is or with minor field adjustments. This set is stamped with a copyright.
Pricing Set
Recommended for construction bids or pricing. Stamped "Not For Construction". The purchase price can be applied toward an upgrade to other packages of the same plan.







