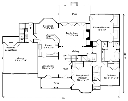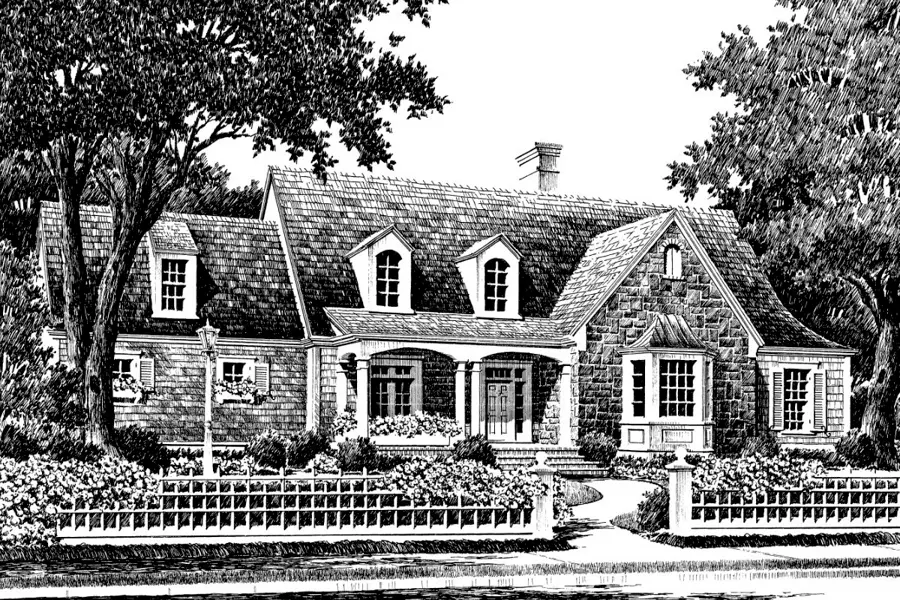Wyntuck House Plan
Details: 2,488 Sq Ft, 3 Bedrooms, 2.5 Baths
| Foundation: Crawlspace |
Floor Plan Features of the Wyntuck House Plan
Specifications
Square Feet
Dimensions
House Levels
| Level Name | Ceiling Heights |
|---|---|
| Main Floor | 9'-0" |
Construction
Features
Garage
| Type | Size |
|---|---|
| Attached | 2 - Stall |
Description
With its stacked stone and cedar shingle siding, Wyntuck combines charm with all of today's conveniences. V. John Tee of Atlanta designed this house with open, bright interiors to encourage multiple uses of living space.
A vaulted ceiling with skylights in the family room allows natural light to flood the space. The staircase in the gallery is optional, allowing for additional rooms upstairs with additional adjustments to the attic space.
Designed by John Tee, Architect.
Plan number SL-572.
CAD File
Source drawing files of the plan. This package is best provided to a local design professional when customizing the plan with architect. [Note: not all house plans are available as CAD sets.]
PDF Plan Set
Downloadable file of the complete drawing set. Required for customization or printing large number of sets for sub-contractors.
Construction Set
Five complete sets of construction plans, when building the house as-is or with minor field adjustments. This set is stamped with a copyright.
Pricing Set
Recommended for construction bids or pricing. Stamped "Not For Construction". The purchase price can be applied toward an upgrade to other packages of the same plan.



