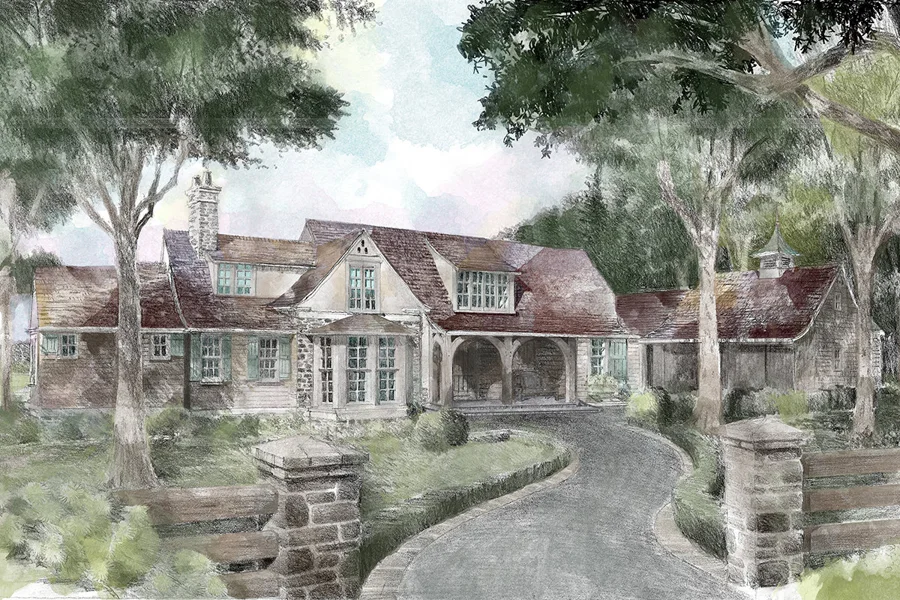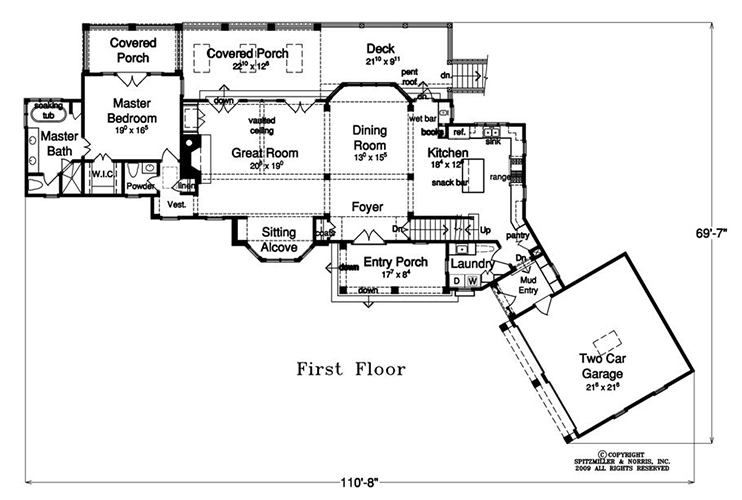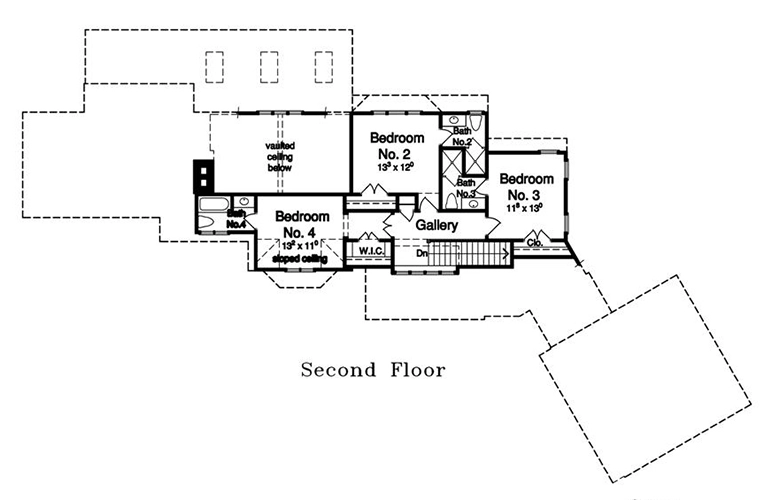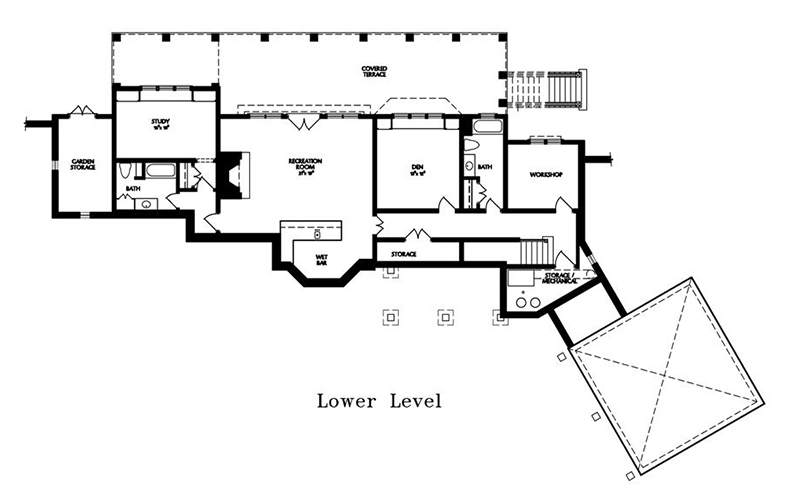Woodland Retreat House Plan
Details: 2,991 Sq Ft, 4 Bedrooms, 4.5 Baths
| Foundation: Walkout Basement |
Floor Plan Features of the Woodland Retreat House Plan
Specifications
Square Feet
Dimensions
House Levels
| Level Name | Ceiling Heights |
|---|---|
| Main Floor | 9'-0" |
| Upper Floor | 8'-0" |
Construction
Features
Garage
| Type | Size |
|---|---|
| Attached | 2 - Stall |
Description
This simple lap sided cottage with stone accent offers a wide courtyard entry and a double arch covered front porch to greet guests and welcome homeowners.
The foyer opens to the public spaces of the Dining Room and Great Room with rear windows providing plenty of light. A spacious kitchen holds a large island with snack bar and access to the rear deck and covered porch. The private Master Suite has its own covered porch and double vanity master bath
Three bedrooms each with private bath reside on the second floor. The lower level offers a recreation room with wet bar, study/bedroom, a den, two full baths, a workshop and plenty of storage.
Designed by Spitzmiller and Norris, Inc.
Plan number SL-1899.
CAD File
Source drawing files of the plan. This package is best provided to a local design professional when customizing the plan with architect. [Note: not all house plans are available as CAD sets.]
PDF Plan Set
Downloadable file of the complete drawing set. Required for customization or printing large number of sets for sub-contractors.
Construction Set
Five complete sets of construction plans, when building the house as-is or with minor field adjustments. This set is stamped with a copyright.
Pricing Set
Recommended for construction bids or pricing. Stamped "Not For Construction". The purchase price can be applied toward an upgrade to other packages of the same plan.







