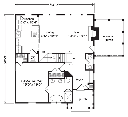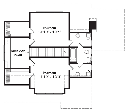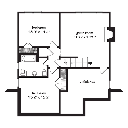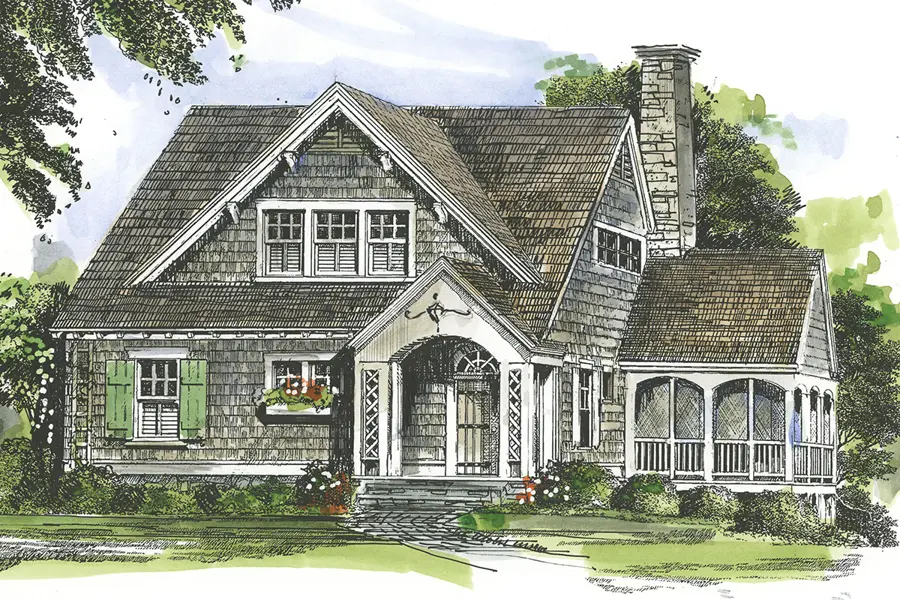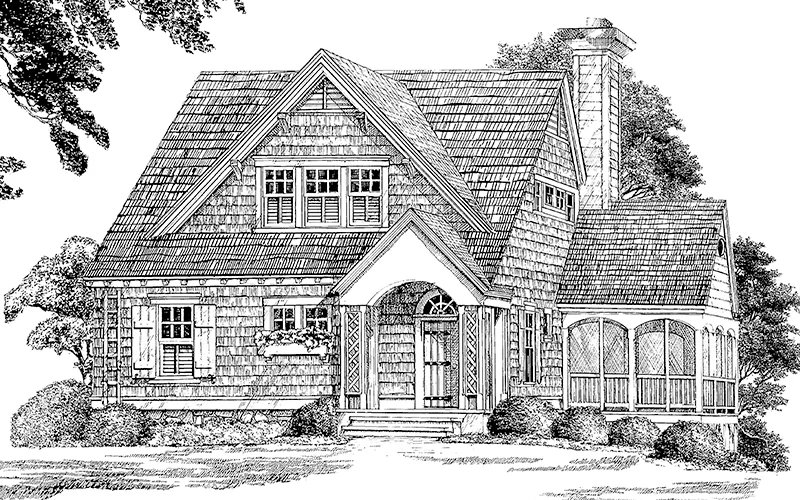Wisteria Cottage E House Plan
Details: 2,700 Sq Ft, 3 Bedrooms, 2.5 Baths
| Foundation: Walkout Basement |
Floor Plan Features of the Wisteria Cottage E House Plan
Specifications
Square Feet
Dimensions
House Levels
| Level Name | Ceiling Heights |
|---|---|
| Main Floor | 10'-0" |
| Upper Floor | 8'-4" |
| Lower Level | 9'-0" |
Construction
Features
Description
The Wisteria is designed with flexibility. The charming cottage exterior is shown in cedar shake and is complemented by board-and-batten shutters.
With its optional terrace level, this cottage would be right at home tucked on a hillside or in a suburban neighborhood. The lower level offers a private family room and guestroom with a full bath.
The main level of the home has an open, island-centered kitchen, a large screened porch, and a spacious master suite. A fireplace and many windows in the family room create an inviting space.
Upstairs, two additional bedrooms and a roomy loft complete the home.
Designed by John Tee, Architect.
Plan number SL-946.
CAD File
Source drawing files of the plan. This package is best provided to a local design professional when customizing the plan with architect. [Note: not all house plans are available as CAD sets.]
PDF Plan Set
Downloadable file of the complete drawing set. Required for customization or printing large number of sets for sub-contractors.
Construction Set
Five complete sets of construction plans, when building the house as-is or with minor field adjustments. This set is stamped with a copyright.
Pricing Set
Recommended for construction bids or pricing. Stamped "Not For Construction". The purchase price can be applied toward an upgrade to other packages of the same plan.

