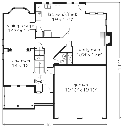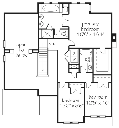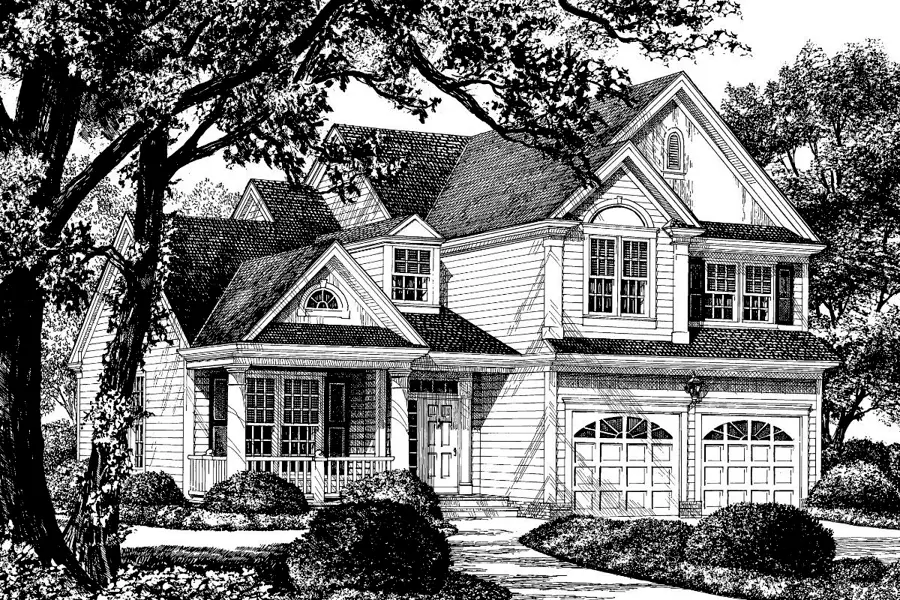Windham Banks House Plan
Details: 2,034 Sq Ft, 3 Bedrooms, 2.5 Baths
| Foundation: Full Basement |
Floor Plan Features of the Windham Banks House Plan
Specifications
Square Feet
Dimensions
House Levels
| Level Name | Ceiling Heights |
|---|---|
| Main Floor | 9'-0" |
| Upper Floor | 8'-0" |
Construction
Features
Garage
| Type | Size |
|---|---|
| Attached | 2 - Stall |
Description
Windham Banks, designed for a small, narrow lot, offers an appealing exterior. The varied roof massing and handsome exterior detailing enhance the classic character of this compact home design.
Inside, there's plenty of comfort with open living areas and three large bedrooms included in about 2,000 square feet of heated space. Vaulted ceilings in the foyer, living room, and dining room lend spaciousness to the interiors.
The two-car garage offers the flexibility of either a front or side entry.
Designed by CHK Architects & Planners.
Plan number SL-653.
CAD File
Source drawing files of the plan. This package is best provided to a local design professional when customizing the plan with architect. [Note: not all house plans are available as CAD sets.]
PDF Plan Set
Downloadable file of the complete drawing set. Required for customization or printing large number of sets for sub-contractors.
Construction Set
Five complete sets of construction plans, when building the house as-is or with minor field adjustments. This set is stamped with a copyright.
Pricing Set
Recommended for construction bids or pricing. Stamped "Not For Construction". The purchase price can be applied toward an upgrade to other packages of the same plan.





