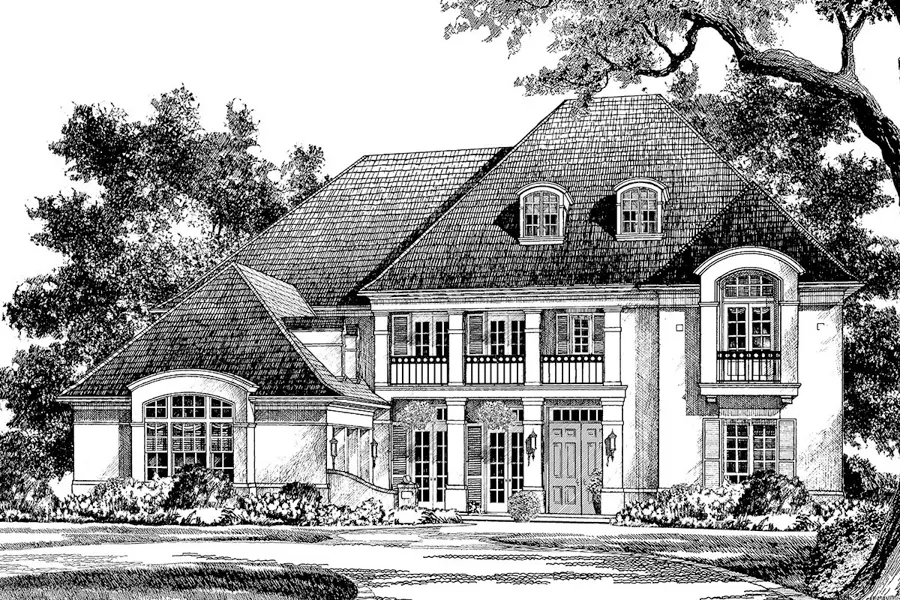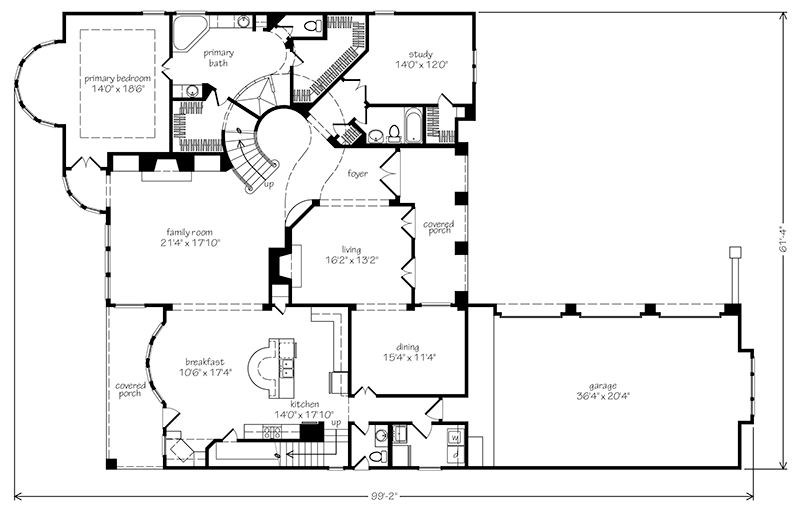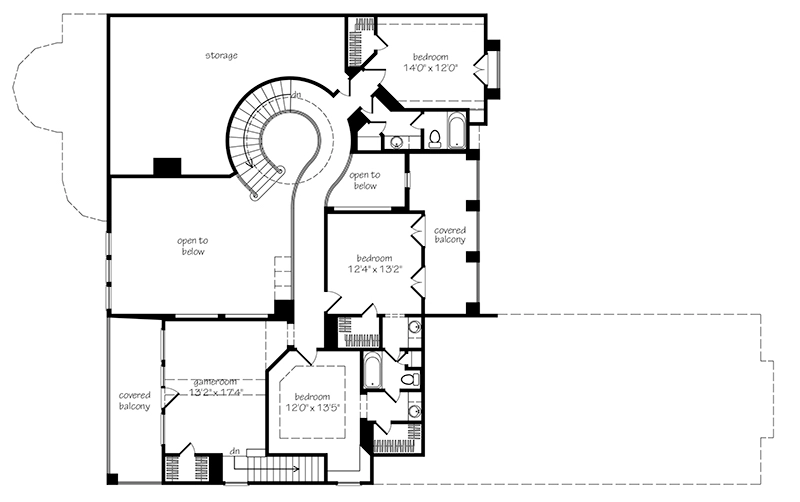Wilmington Place House Plan
Details: 4,186 Sq Ft, 4 Bedrooms, 4.5 Baths
| Foundation: Slab |
Floor Plan Features of the Wilmington Place House Plan
Specifications
Square Feet
Dimensions
House Levels
| Level Name | Ceiling Heights |
|---|---|
| Main Floor | 10'-0" |
| Upper Floor | 9'-0" |
Construction
Features
Garage
| Type | Size |
|---|---|
| Attached | 3 - Stall |
Description
Classic details and clean lines come together to form the Wilmington. This house celebrates traditional styling with a simple massing of stucco and although the house offers all the character and charm of the past, it has been updated for contemporary living.
The foyer, a two-story space, extends a warm welcome. The winding staircase is the focal point of the main level. This comfortable yet elegant house combines distinctive good looks and a flexible floor plan.
Thoughtfully proportioned interior rooms have airy 10-foot ceilings, and carefully placement of the windows and doors allows traditional furniture arrangements. The full-size kitchen includes a sunny breakfast bay, the perfect place for informal dining.
The master suite, which comprises roughly a third of the main level, provides an adult retreat. A tray ceiling and sitting bay beautifully appoint the bedroom, while its spacious bath offers separate walk-in closets.
Designed by Gary/Ragsdale, Inc.
Plan number SL-052.
CAD File
Source drawing files of the plan. This package is best provided to a local design professional when customizing the plan with architect. [Note: not all house plans are available as CAD sets.]
PDF Plan Set
Downloadable file of the complete drawing set. Required for customization or printing large number of sets for sub-contractors.
Construction Set
Five complete sets of construction plans, when building the house as-is or with minor field adjustments. This set is stamped with a copyright.
Pricing Set
Recommended for construction bids or pricing. Stamped "Not For Construction". The purchase price can be applied toward an upgrade to other packages of the same plan.





