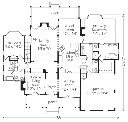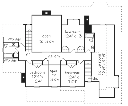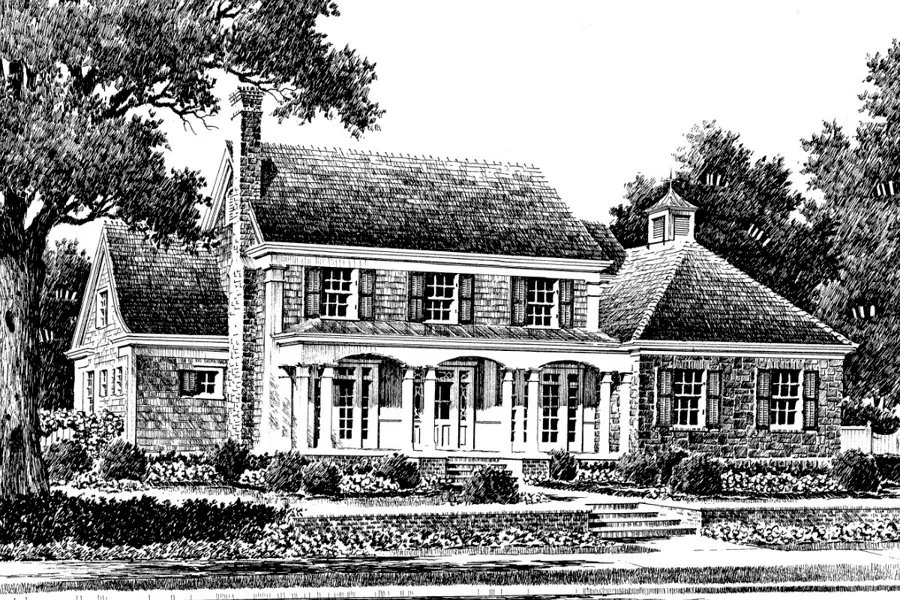Willow Grove
Details: 3,403 Sq Ft, 5 Bedrooms, 4.5 Baths
| Foundation: Crawlspace |
Specifications
Square Feet
Dimensions
House Levels
| Level Name | Ceiling Heights |
|---|---|
| Upper Floor | 8'-4" |
| Main Floor | 9'-0" |
Construction
Features
Garage
| Type | Size |
|---|---|
| Attached | 2 - Stall |
Description
A gently scalloped porch arcade softens this two-story design we call Willow Grove. V. John Tee of Atlanta designed this house with stacked stone and shingled siding to achieve an elegance usually associated with much larger homes.
The floor plan is open and spacious. Upstairs, a balcony overlooks the family room. Two sets of French doors in the family room open onto the rear deck.
Designed by John Tee, Architect.
CAD File
Source drawing files of the plan. This package is best provided to a local design professional when customizing the plan with architect.
PDF Plan Set
Downloadable file of the complete drawing set. Required for customization or printing large number of sets for sub-contractors.
Construction Set
Five complete sets of construction plans, when building the house as-is or with minor field adjustments. This set is stamped with a copyright.
Pricing Set
Recommended for construction bids or pricing. Stamped "Not For Construction". The purchase price can be applied toward an upgrade to other packages of the same plan.





