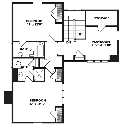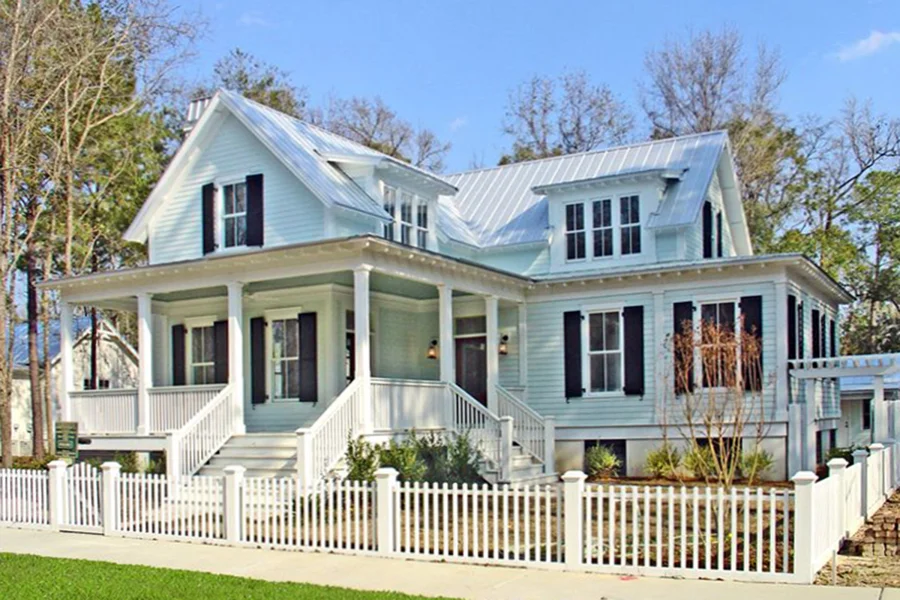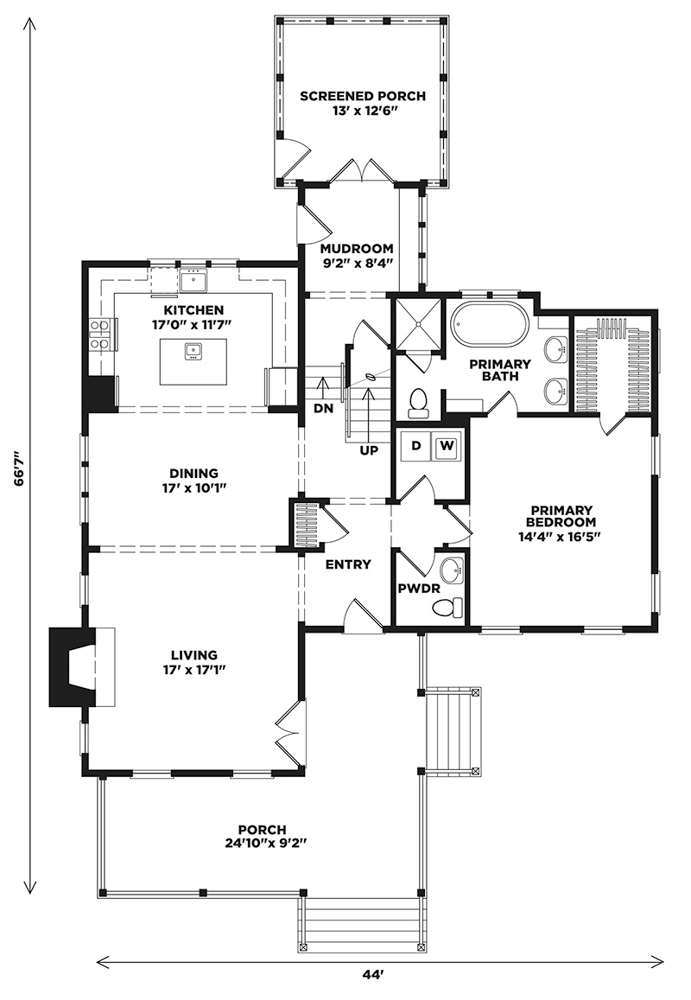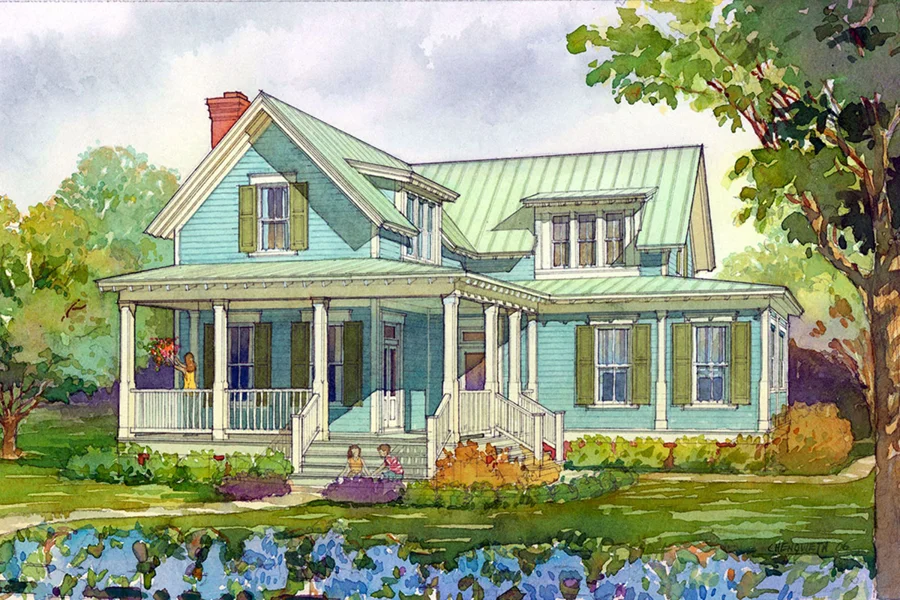Wildmere Cottage House Plan
Details: 2,345 Sq Ft, 3 Bedrooms, 3.5 Baths
| Foundation: Crawlspace |
Floor Plan Features of the Wildmere Cottage House Plan
Specifications
Square Feet
Dimensions
House Levels
| Level Name | Ceiling Heights |
|---|---|
| Main Floor | 10'-0" |
| Upper Floor | 9'-0" |
Construction
Features
Description
Wildmere Cottage is a two-story cottage that blends hints of Gothic Revival with Southern charm. Under its gable roof you'll find three bedrooms and three-and-a-half baths. An open kitchen makes for gracious entertaining, so you will find this classic home warm and welcoming.
Designed by MK Design Group.
Plan number SL-1110.
CAD File
Source drawing files of the plan. This package is best provided to a local design professional when customizing the plan with architect. [Note: not all house plans are available as CAD sets.]
PDF Plan Set
Downloadable file of the complete drawing set. Required for customization or printing large number of sets for sub-contractors.
Construction Set
Five complete sets of construction plans, when building the house as-is or with minor field adjustments. This set is stamped with a copyright.
Pricing Set
Recommended for construction bids or pricing. Stamped "Not For Construction". The purchase price can be applied toward an upgrade to other packages of the same plan.







