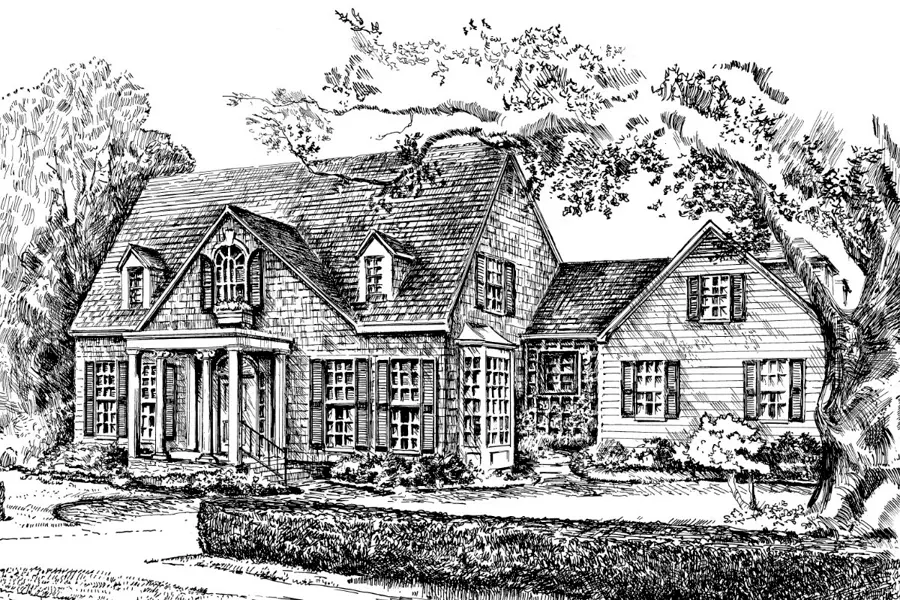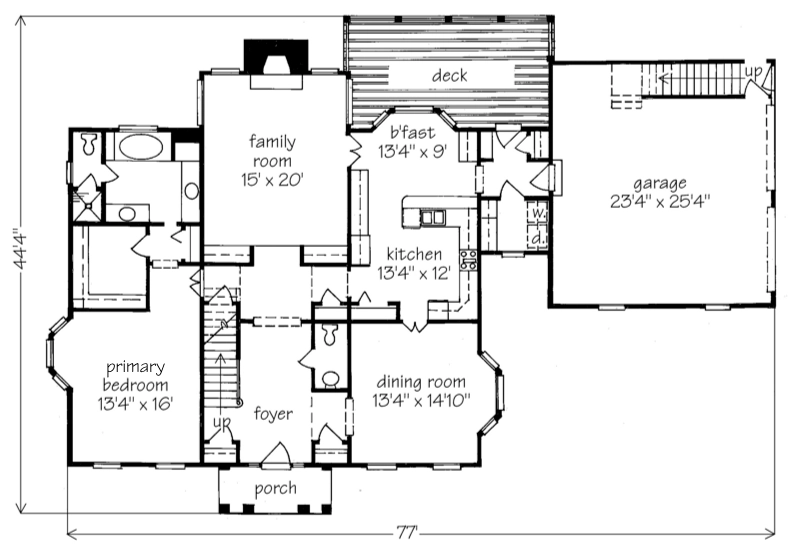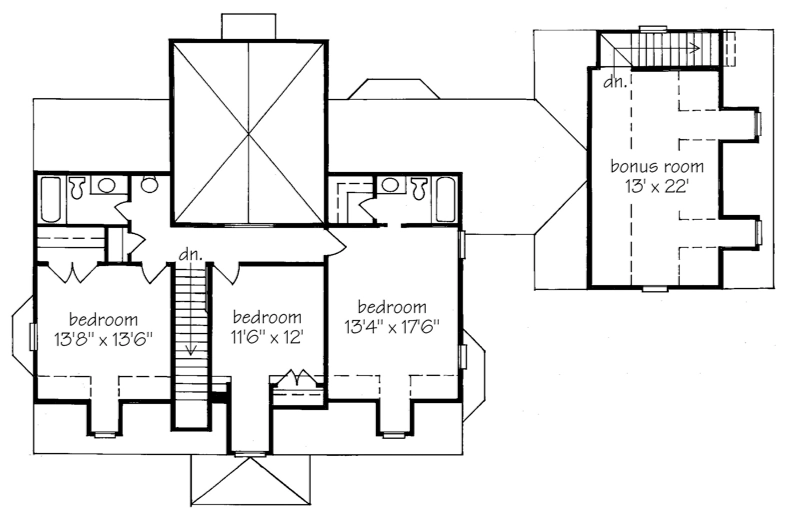Whitmore House Plan
Details: 2,700 Sq Ft, 4 Bedrooms, 3.5 Baths
| Foundation: Crawlspace |
Floor Plan Features of the Whitmore House Plan
Specifications
Square Feet
Dimensions
House Levels
| Level Name | Ceiling Heights |
|---|---|
| Main Floor | 9'-0" |
| Upper Floor | 8'-0" |
Construction
Features
Garage
| Type | Size |
|---|---|
| Attached | 2 - Stall |
Description
Whitmore celebrates the classic cottage style with simple, traditional lines. The exterior combines shingle and lap siding in a charming, informal look. And the front porch, beautifully appointed with columns and fanlight entry, evokes a warm welcome for visitors.
The simple yet flexible floor plan of Whitmore accommodates family living for today. Rooms are thoughtfully arranged and spacious enough for gathering together with large groups of friends. A bonus space upstairs may be turned into a rec room in the future.
Designed by John Tee, Architect.
Plan number SL-557.
CAD File
Source drawing files of the plan. This package is best provided to a local design professional when customizing the plan with architect. [Note: not all house plans are available as CAD sets.]
PDF Plan Set
Downloadable file of the complete drawing set. Required for customization or printing large number of sets for sub-contractors.
Construction Set
Five complete sets of construction plans, when building the house as-is or with minor field adjustments. This set is stamped with a copyright.
Pricing Set
Recommended for construction bids or pricing. Stamped "Not For Construction". The purchase price can be applied toward an upgrade to other packages of the same plan.





