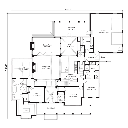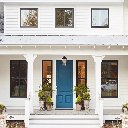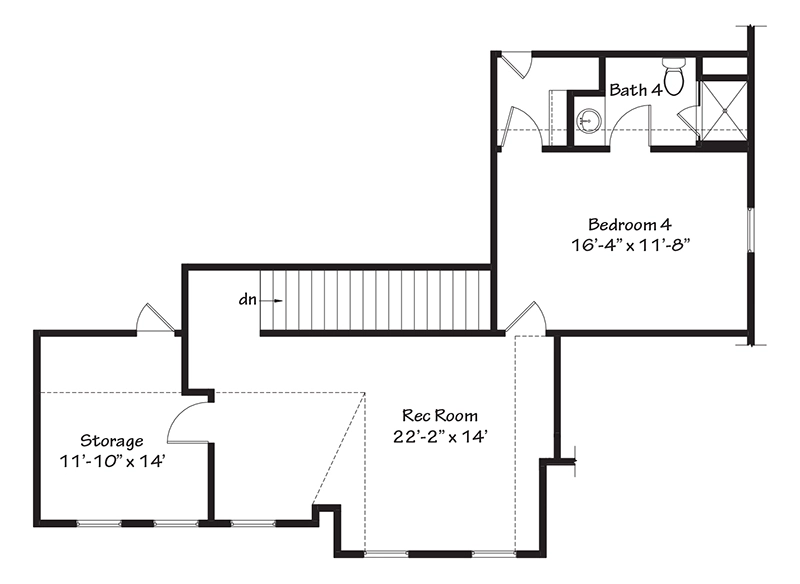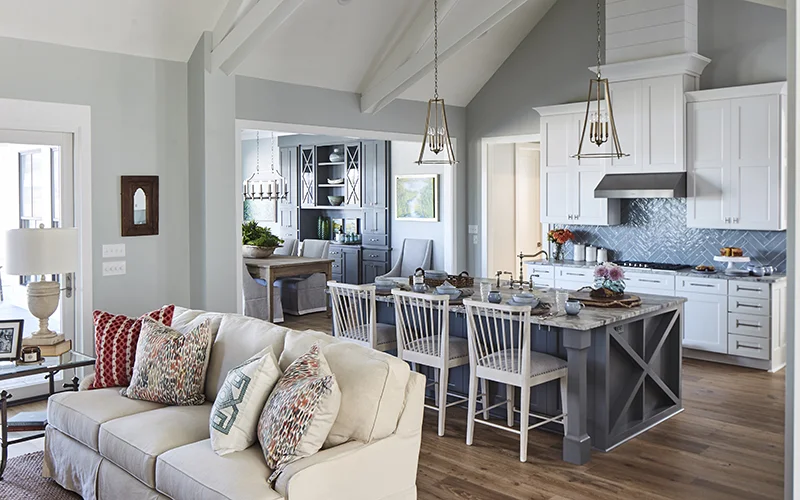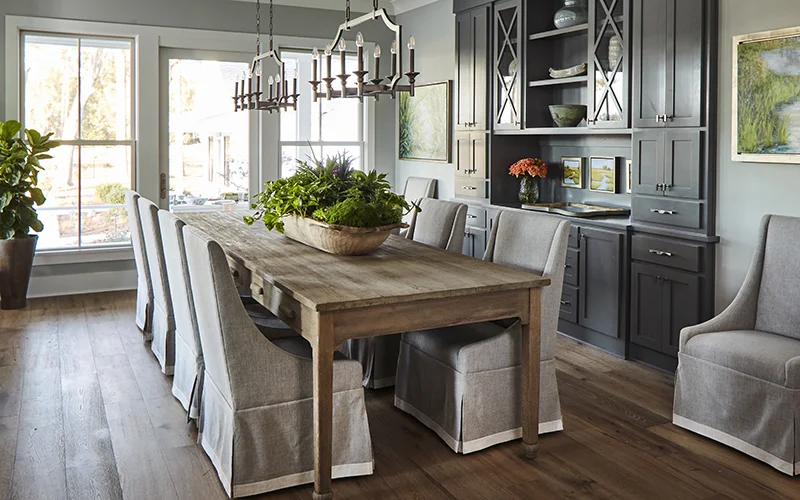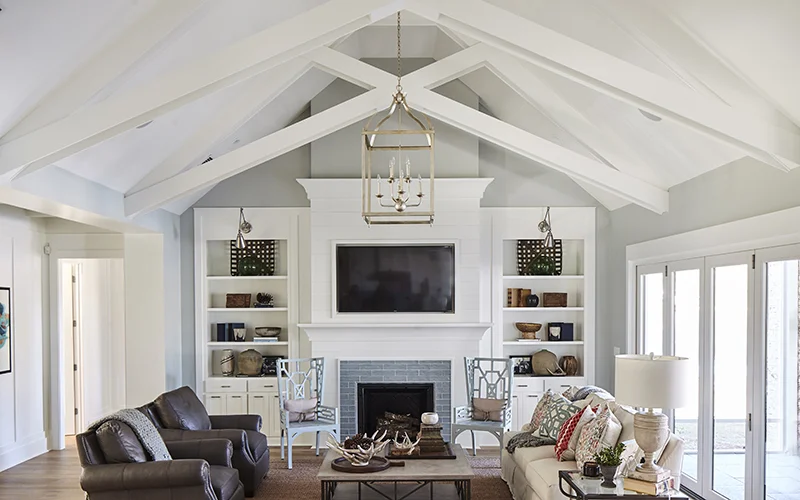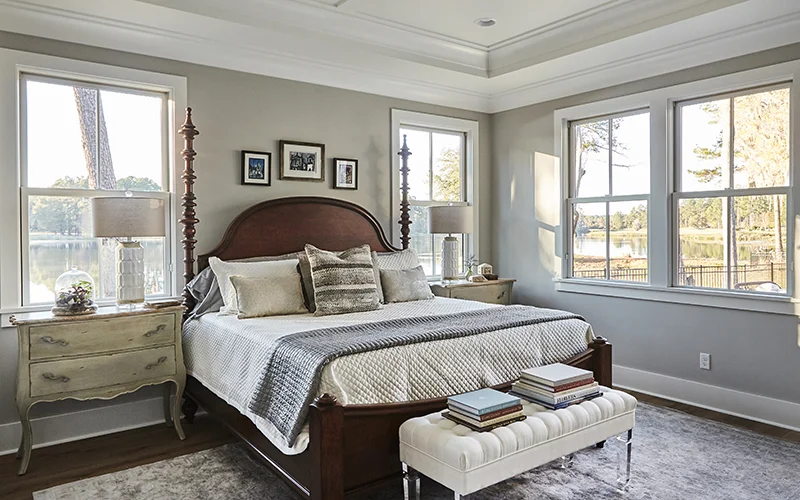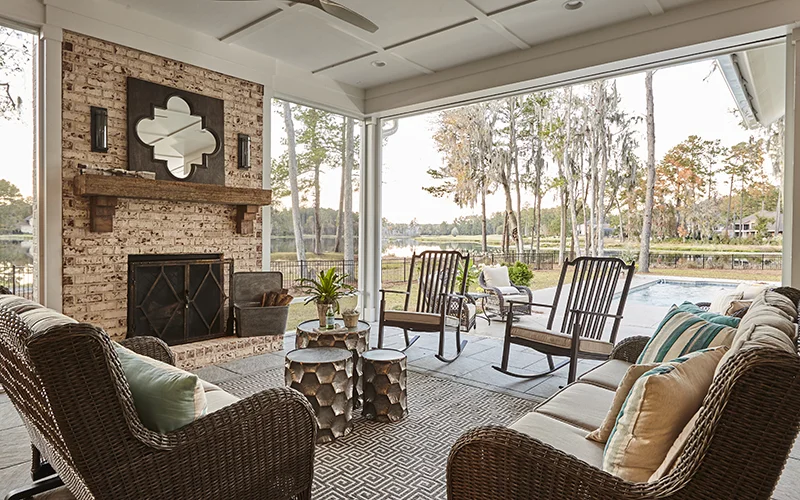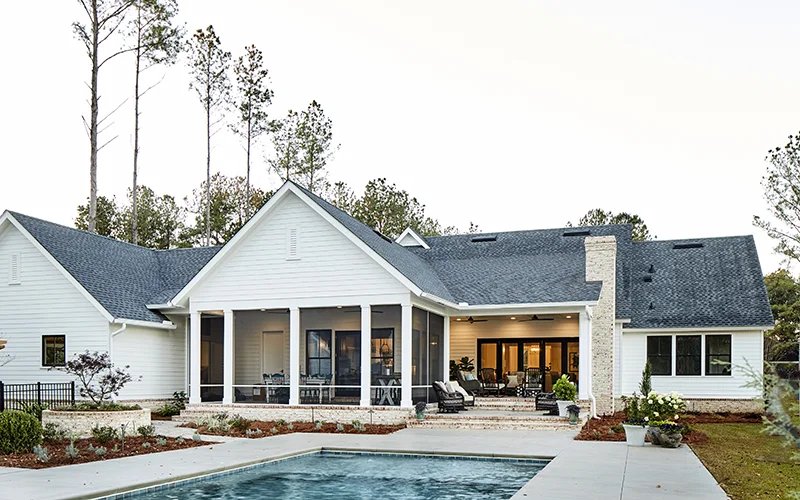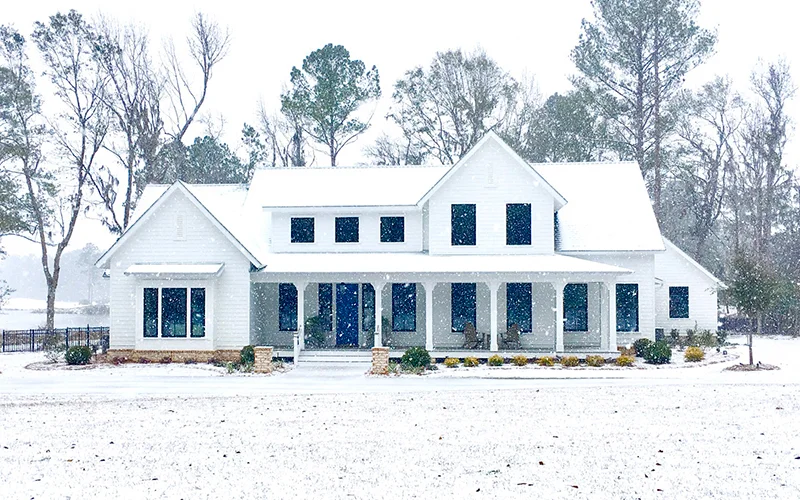Whiteside Farm House Plan
Details: 3,610 Sq Ft, 4 Bedrooms, 4.5 Baths
| Foundation: Slab |
Floor Plan Features of the Whiteside Farm House Plan
Specifications
Square Feet
Dimensions
House Levels
| Level Name | Ceiling Heights |
|---|---|
| Main Floor | 10'-0" |
| Upper Floor | 9'-0" |
Construction
Features
Garage
| Type | Size |
|---|---|
| Attached | 2 - Stall |
Description
The Whiteside Farm is a two-story, 3,610 sqft classic farmhouse tailored for family living and entertaining. With four bedrooms and 4.5 baths, its main level features an exposed-beam vaulted family room opening through concertina doors to a spacious screened porch and multiple outdoor living areas. A well-appointed kitchen with island and pantry supports indoor comfort, while auxiliary spaces including a media room, study, and four bonus rooms finish the home. The primary suite offers dual vanities, a tub, and walk-in closet. Generous porch and garage square footage complete this Southern-inspired design.
Be sure to check out the Whiteside Cottage, plan SL-1980, a wonderful complement to this design.
Photography by Laurey W. Glenn
Designed by Wilson Design & Construction Inc.
Plan number SL-1979.
Find Your Perfect Farmhouse Plan
Love the Whiteside Farm layout? Browse more farmhouse-style plans featuring porches, bonus rooms, and family-friendly designs in our curated collection.
CAD File
Source drawing files of the plan. This package is best provided to a local design professional when customizing the plan with architect. [Note: not all house plans are available as CAD sets.]
PDF Plan Set
Downloadable file of the complete drawing set. Required for customization or printing large number of sets for sub-contractors.
Construction Set
Five complete sets of construction plans, when building the house as-is or with minor field adjustments. This set is stamped with a copyright.
Pricing Set
Recommended for construction bids or pricing. Stamped "Not For Construction". The purchase price can be applied toward an upgrade to other packages of the same plan.

