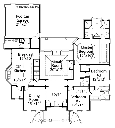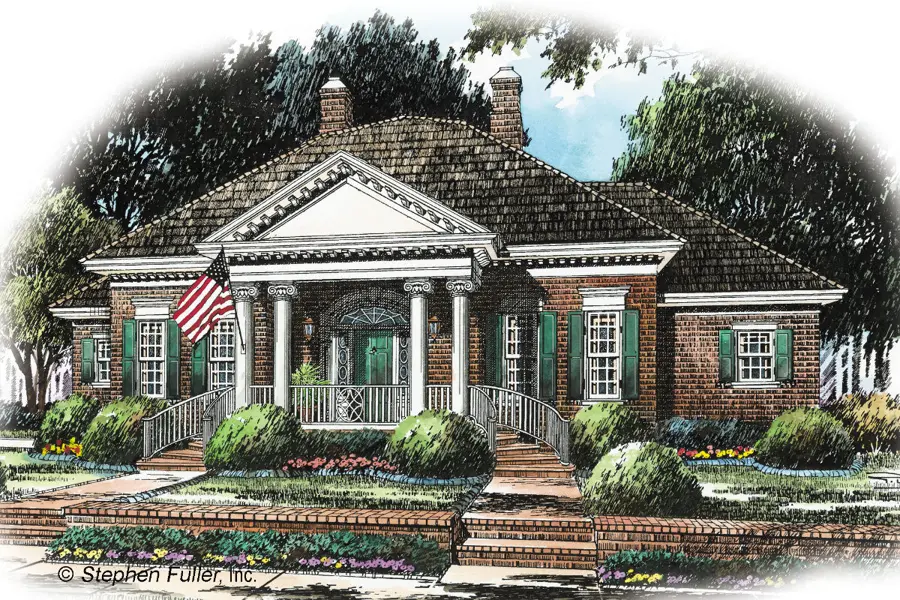West Paces Estate House Plan
Details: 2,697 Sq Ft, 3 Bedrooms, 2.5 Baths
| Foundation: Walkout Basement |
Floor Plan Features of the West Paces Estate House Plan
Specifications
Square Feet
Dimensions
House Levels
| Level Name | Ceiling Heights |
|---|---|
| Main Floor | 9'-0" |
Construction
Features
Garage
| Type | Size |
|---|---|
| Attached | 2 - Stall |
Description
From its dramatic entrance, this home allows an openness that flows gracefully from room to room. From the foyer and across the spacious great room, French doors and large side windows give a generous view of the covered veranda in back.
The great room features a tray ceiling, and a large fireplace bordered by twin bookcases. The spacious kitchen features unrestricted views of the out-of-doors, a breakfast bar, as well as a roomy work island.
The owner's suite provides the owner with a large balanced bath, a spacious closet, and a private entry that opens to the covered veranda.
Designed by Stephen Fuller, Inc.
Plan number SL-1592.
CAD File
Source drawing files of the plan. This package is best provided to a local design professional when customizing the plan with architect. [Note: not all house plans are available as CAD sets.]
PDF Plan Set
Downloadable file of the complete drawing set. Required for customization or printing large number of sets for sub-contractors.
Construction Set
Five complete sets of construction plans, when building the house as-is or with minor field adjustments. This set is stamped with a copyright.
Pricing Set
Recommended for construction bids or pricing. Stamped "Not For Construction". The purchase price can be applied toward an upgrade to other packages of the same plan.



