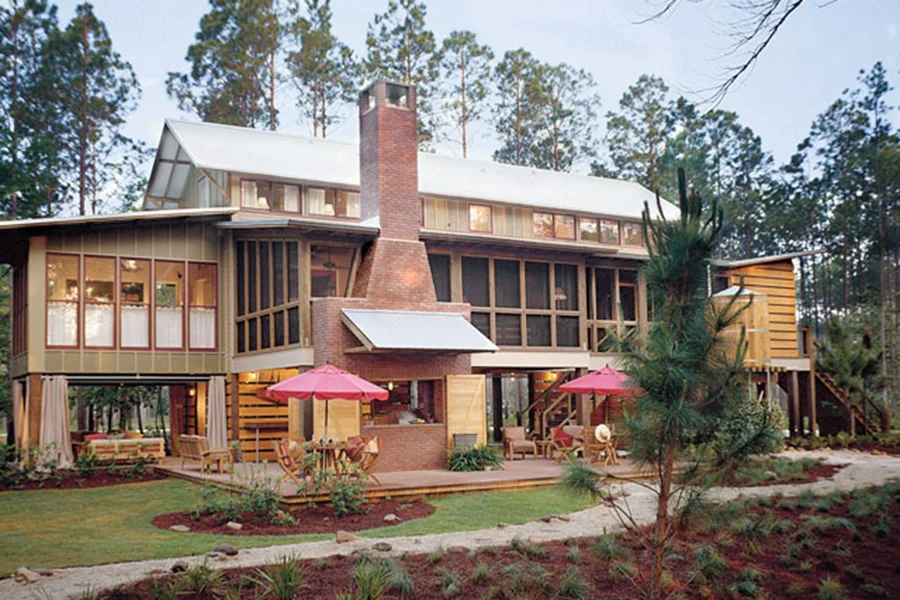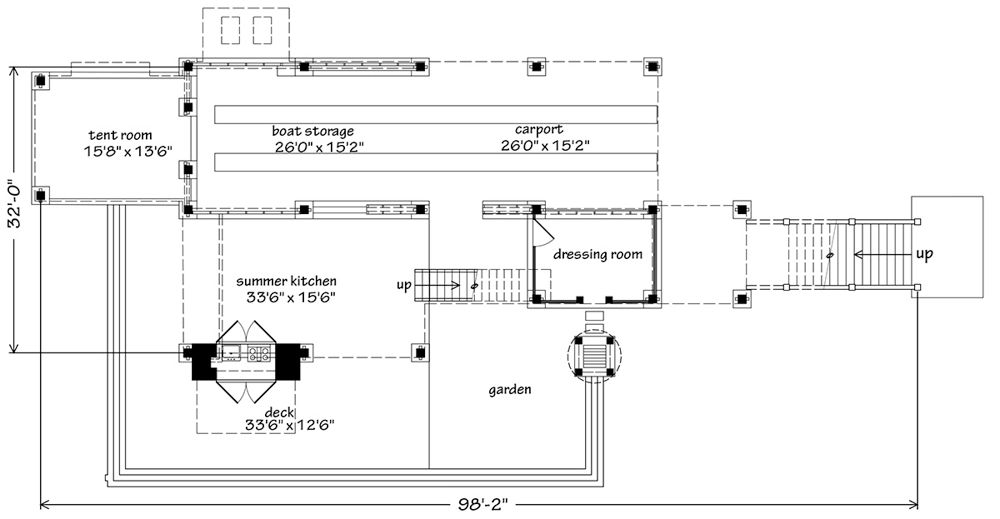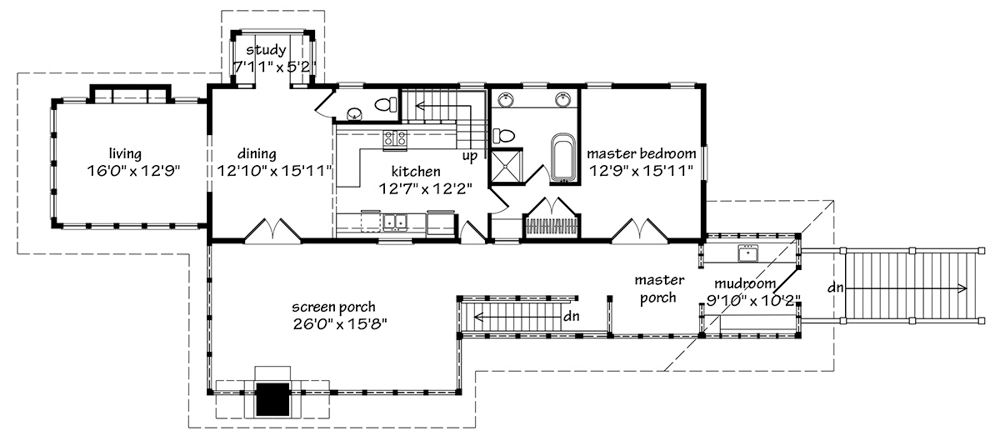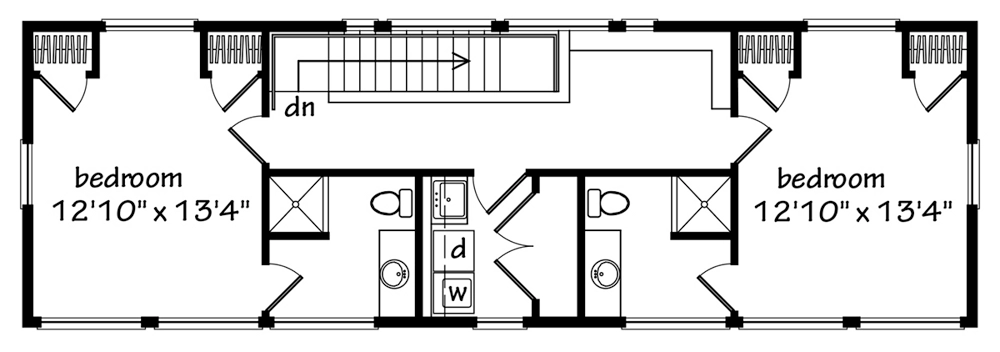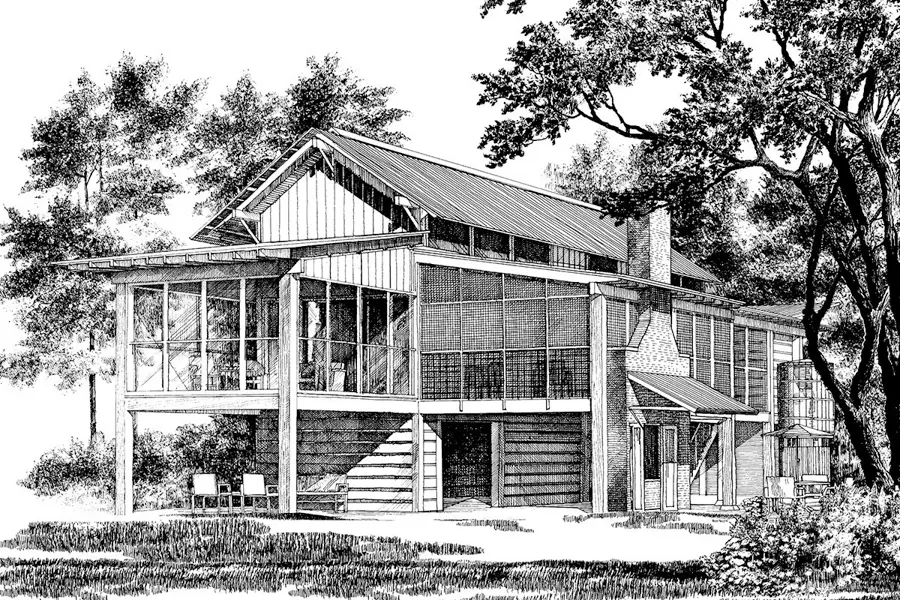West Bay Landing House Plan
Details: 2,051 Sq Ft, 3 Bedrooms, 3.5 Baths
| Foundation: Pier |
Floor Plan Features of the West Bay Landing House Plan
Specifications
Square Feet
Dimensions
House Levels
| Level Name | Ceiling Heights |
|---|---|
| Main Floor | 10'-0" |
| Upper Floor | 7'-0" |
Construction
Features
Garage
| Type | Size |
|---|---|
| None |
Description
West Bay Landing celebrates Prairie-meets-Modern with a dash of Pacific Northwest style. Doors from the primary bedroom and dining room open onto a screened porch on the main level, while downstairs a summer kitchen opens onto a deck. Let this be your summer retreat, or enjoy West Bay Landing year-round.
Designed by St. Joe Land Company.
Plan number SL-076.
CAD File
Source drawing files of the plan. This package is best provided to a local design professional when customizing the plan with architect. [Note: not all house plans are available as CAD sets.]
PDF Plan Set
Downloadable file of the complete drawing set. Required for customization or printing large number of sets for sub-contractors.
Construction Set
Five complete sets of construction plans, when building the house as-is or with minor field adjustments. This set is stamped with a copyright.
Pricing Set
Recommended for construction bids or pricing. Stamped "Not For Construction". The purchase price can be applied toward an upgrade to other packages of the same plan.






