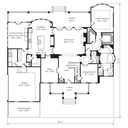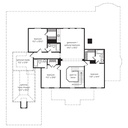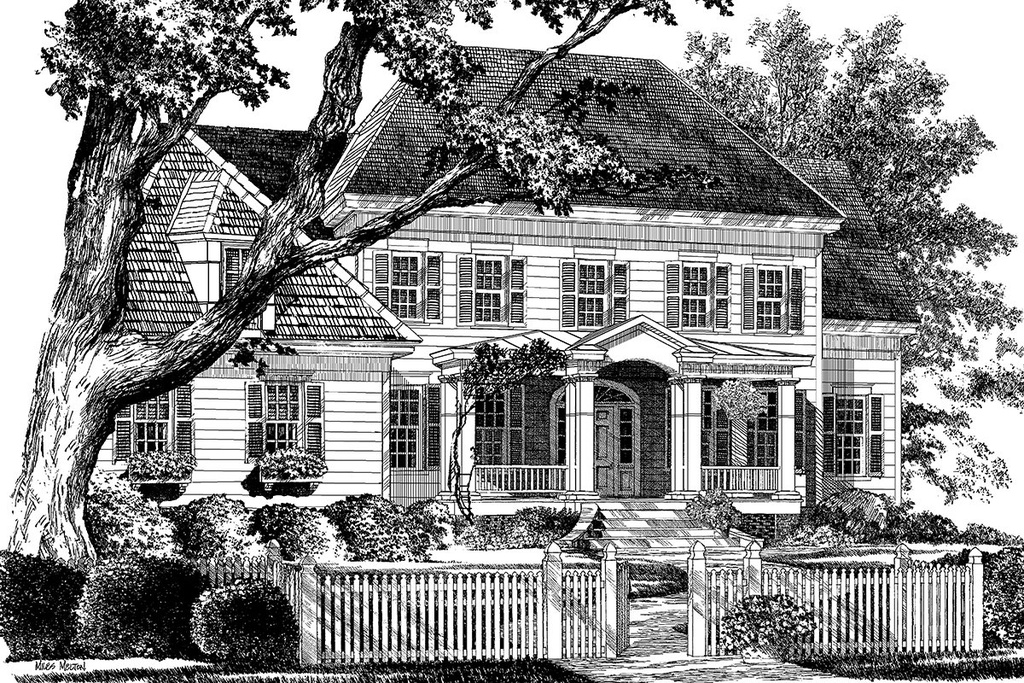Wentworth Heights
Details: 3,792 Sq Ft, 5 Bedrooms, 5 Baths
| Foundation: Crawlspace |
Specifications
Square Feet
Dimensions
House Levels
| Level Name | Ceiling Heights |
|---|---|
| Main Floor | 10'-0" |
| Upper Floor | 10'-0" |
Construction
Features
Garage
| Type | Size |
|---|---|
| Attached | 2 - Stall |
Description
Exterior elements of Wentworth Heights are simply crafted with porch detailing and classic lines to recall the character of time-honored home designs found in favorite old neighborhoods across the country. Lap siding, shingles, and a distinctive metal porch roof also help to create the traditional look. Inside, the design showcases a large and open floor plan and versatile spaces for family-style living. The house may be expanded to include up to 6 bedrooms and 5 baths if desired. With nearly 3,800 square feet of heated space, there is an additional 411 square feet of bonus space above the garage that may be finished over time as the family's needs change.
Designed by Gary/Ragsdale, Inc.
CAD File
Source drawing files of the plan. This package is best provided to a local design professional when customizing the plan with architect.
PDF Plan Set
Downloadable file of the complete drawing set. Required for customization or printing large number of sets for sub-contractors.
Construction Set
Five complete sets of construction plans, when building the house as-is or with minor field adjustments. This set is stamped with a copyright.
Pricing Set
Recommended for construction bids or pricing. Stamped "Not For Construction". The purchase price can be applied toward an upgrade to other packages of the same plan.





