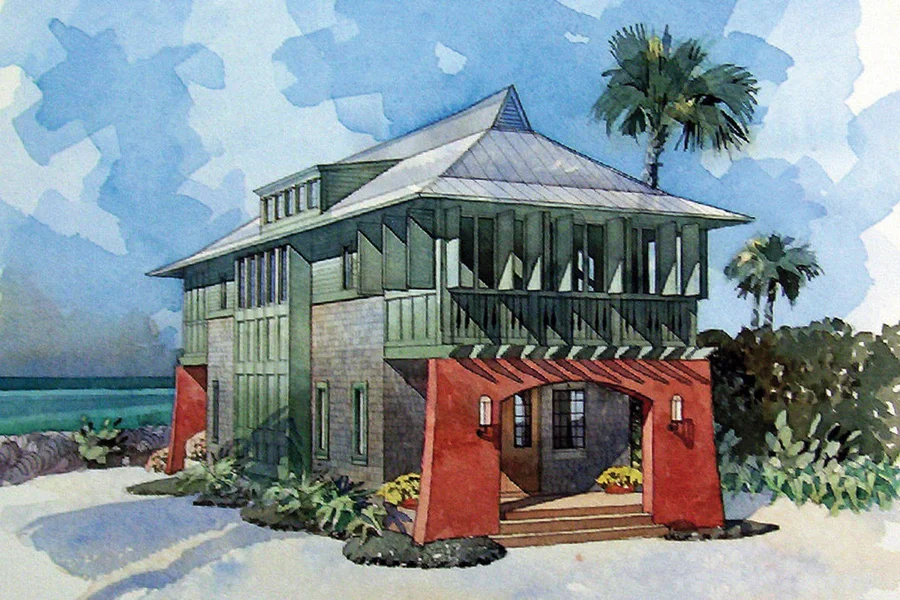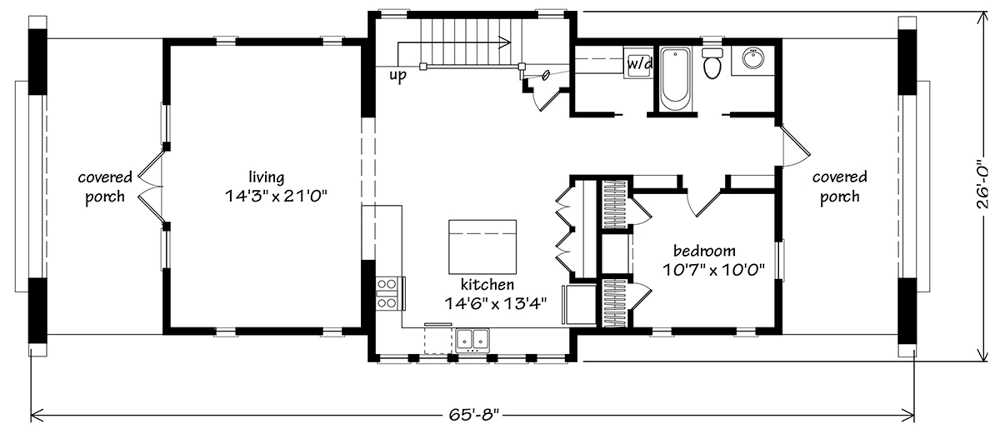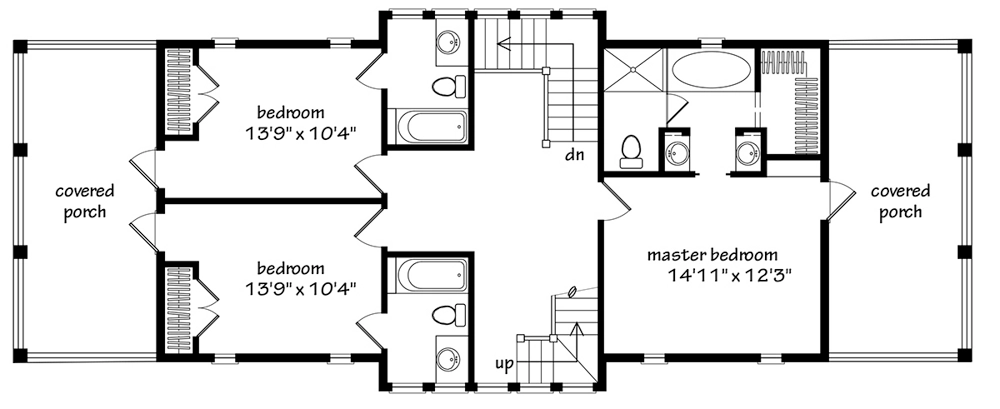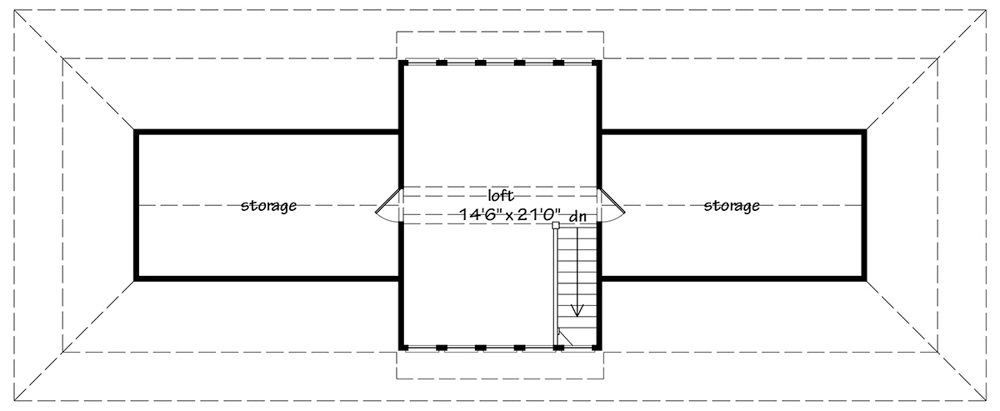Waterside Retreat House Plan
Details: 2,476 Sq Ft, 4 Bedrooms, 4 Baths
| Foundation: Crawlspace |
Floor Plan Features of the Waterside Retreat House Plan
Specifications
Square Feet
Dimensions
House Levels
| Level Name | Ceiling Heights |
|---|---|
| Main Floor | 10'-0" |
| Upper Floor | 9'-0" |
Construction
Features
Garage
| Type | Size |
|---|---|
| None |
Description
This spacious West Indies inspired retreat celebrates coastal design by incorporating abundant views from large picture windows while flanked by a pair of two story covered porches at each end of the house.
The plan has a clean linear organization providing 4 bedrooms and 4 baths including a large master suite adjacent to a private upstairs covered porch.
Adding to the charm is a 3rd story loft with window walls looking out of either side of the space along with ample storage space on each end of the loft.
Complete with an open kitchen plan and large entry level living space this coastal retreat provides all the ingredients for spacious casual living.
Designed by Jeffrey Dungan Architects Inc.
Plan number SL-084.
CAD File
Source drawing files of the plan. This package is best provided to a local design professional when customizing the plan with architect. [Note: not all house plans are available as CAD sets.]
PDF Plan Set
Downloadable file of the complete drawing set. Required for customization or printing large number of sets for sub-contractors.
Construction Set
Five complete sets of construction plans, when building the house as-is or with minor field adjustments. This set is stamped with a copyright.
Pricing Set
Recommended for construction bids or pricing. Stamped "Not For Construction". The purchase price can be applied toward an upgrade to other packages of the same plan.







