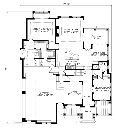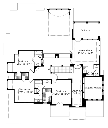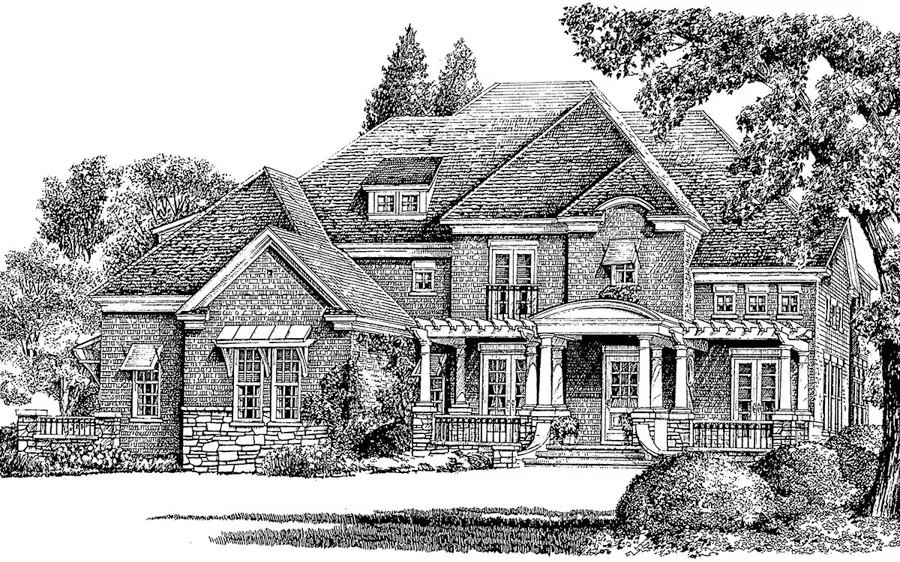Walkers Bluff House Plan
Details: 4,035 Sq Ft, 4 Bedrooms, 4.5 Baths
| Foundation: Slab |
Floor Plan Features of the Walkers Bluff House Plan
Specifications
Square Feet
Dimensions
House Levels
| Level Name | Ceiling Heights |
|---|---|
| Main Floor | 10'-0" |
| Upper Floor | 9'-0" |
Construction
Features
Garage
| Type | Size |
|---|---|
| Attached | 3 - Stall |
Description
This plan features an eclectic mix of materials and design elements that blend for a harmonious appearance with a pinch of Texas style.
A large porch leads into the foyer. The openness of the breakfast room, kitchen, and family room keeps guests comfortable and conversation flowing.
Extras such as a covered patio, media room, balcony, cathedral ceiling in the study, and three-car garage add a personal touch.
Upstairs are three additional bedrooms.
Designed by Gary/Ragsdale, Inc.
Plan number SL-682.
CAD File
Source drawing files of the plan. This package is best provided to a local design professional when customizing the plan with architect. [Note: not all house plans are available as CAD sets.]
PDF Plan Set
Downloadable file of the complete drawing set. Required for customization or printing large number of sets for sub-contractors.
Construction Set
Five complete sets of construction plans, when building the house as-is or with minor field adjustments. This set is stamped with a copyright.
Pricing Set
Recommended for construction bids or pricing. Stamped "Not For Construction". The purchase price can be applied toward an upgrade to other packages of the same plan.





