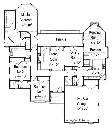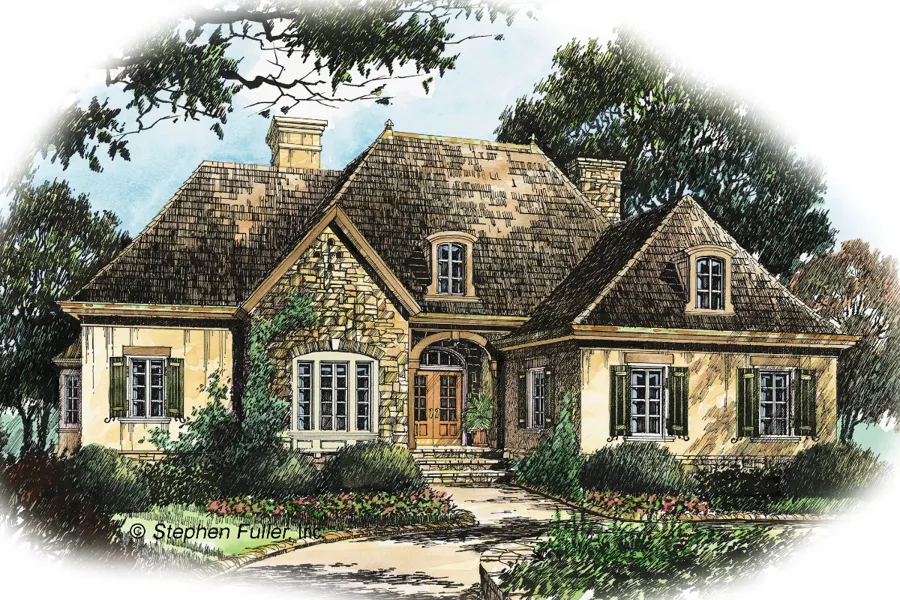Visalia Hill House Plan
Details: 2,598 Sq Ft, 3 Bedrooms, 2.5 Baths
| Foundation: Walkout Basement |
Floor Plan Features of the Visalia Hill House Plan
Specifications
Square Feet
Dimensions
House Levels
| Level Name | Ceiling Heights |
|---|---|
| Main Floor | 10'-0" |
Construction
Features
Garage
| Type | Size |
|---|---|
| Attached | 2 - Stall |
Description
French country charm and the informality of America's western wine country blend happily in this single-story stone and stucco design. The hipped roof, motor court and central fountain, create a distinctly European impression outside.
Inside, formal details, such as freestanding columns that set off the entrance foyer, living and dining rooms, grace the open, flowing floor plan. Fireplaces warm both the living room and the family room, which has a vaulted semi-octagonal ceiling. French doors in the great room and dining room open onto an expansive rear terrace.
The master bedroom also accesses the terrace and the large master bath features a luxurious corner tub. Two additional bedrooms share a second bath in the same private wing.
Designed by Stephen Fuller, Inc.
Plan number SL-1613.
CAD File
Source drawing files of the plan. This package is best provided to a local design professional when customizing the plan with architect. [Note: not all house plans are available as CAD sets.]
PDF Plan Set
Downloadable file of the complete drawing set. Required for customization or printing large number of sets for sub-contractors.
Construction Set
Five complete sets of construction plans, when building the house as-is or with minor field adjustments. This set is stamped with a copyright.
Pricing Set
Recommended for construction bids or pricing. Stamped "Not For Construction". The purchase price can be applied toward an upgrade to other packages of the same plan.





