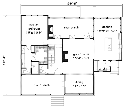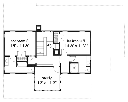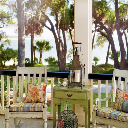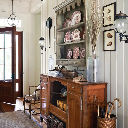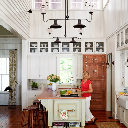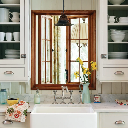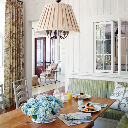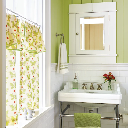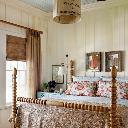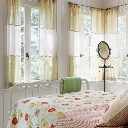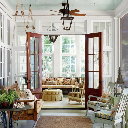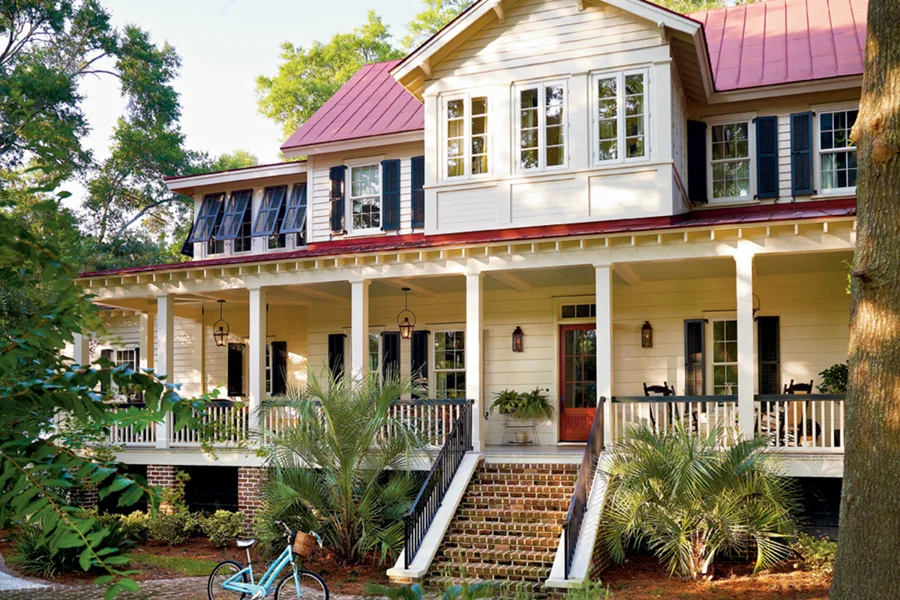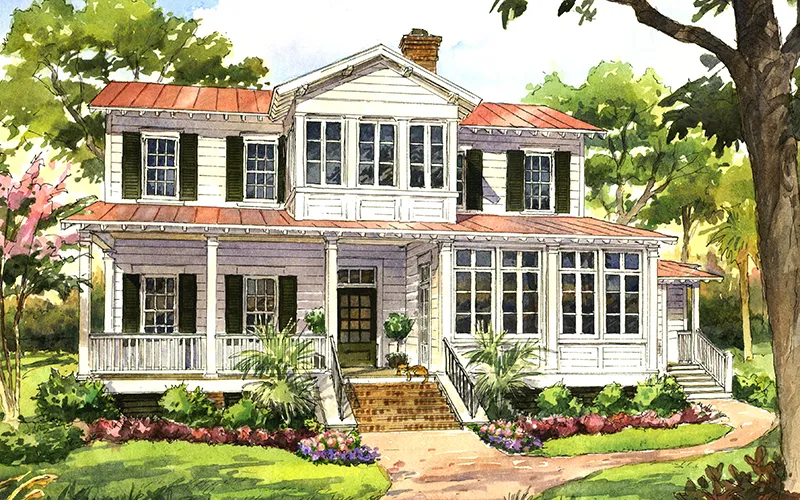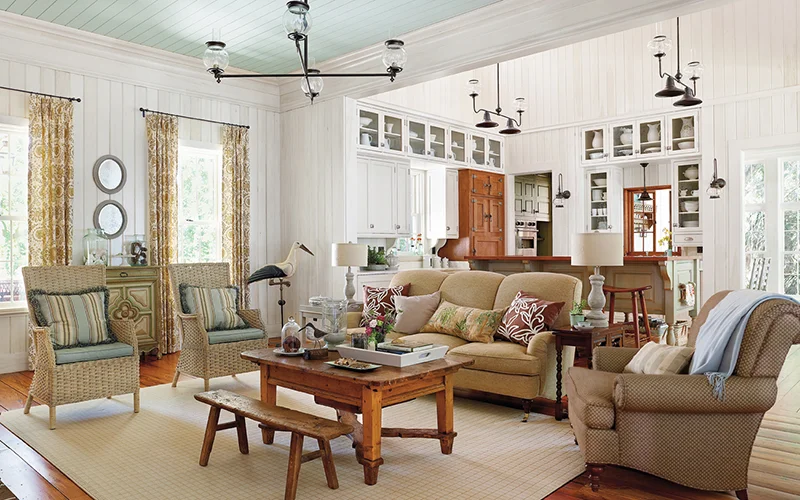Vintage Lowcountry House Plan
Details: 2,768 Sq Ft, 3 Bedrooms, 3.5 Baths
| Foundation: Crawlspace |
Floor Plan Features of the Vintage Lowcountry House Plan
Specifications
Square Feet
Dimensions
House Levels
| Level Name | Ceiling Heights |
|---|---|
| Main Floor | 10'-0" |
| Upper Floor | 10'-0" |
Construction
Features
Description
Inspired by a story featured in the June 2011 issue of Southern Living. The architect takes elements and design details from the original to create this classic home design. It is smaller than the original plan shown in these photographs, yet the open floor plan is flexible and adapts to a variety of locations and lifestyles.
Designed by Group 3 Design.
Plan number SL-1828.
CAD File
Source drawing files of the plan. This package is best provided to a local design professional when customizing the plan with architect. [Note: not all house plans are available as CAD sets.]
PDF Plan Set
Downloadable file of the complete drawing set. Required for customization or printing large number of sets for sub-contractors.
Construction Set
Five complete sets of construction plans, when building the house as-is or with minor field adjustments. This set is stamped with a copyright.
Pricing Set
Recommended for construction bids or pricing. Stamped "Not For Construction". The purchase price can be applied toward an upgrade to other packages of the same plan.

