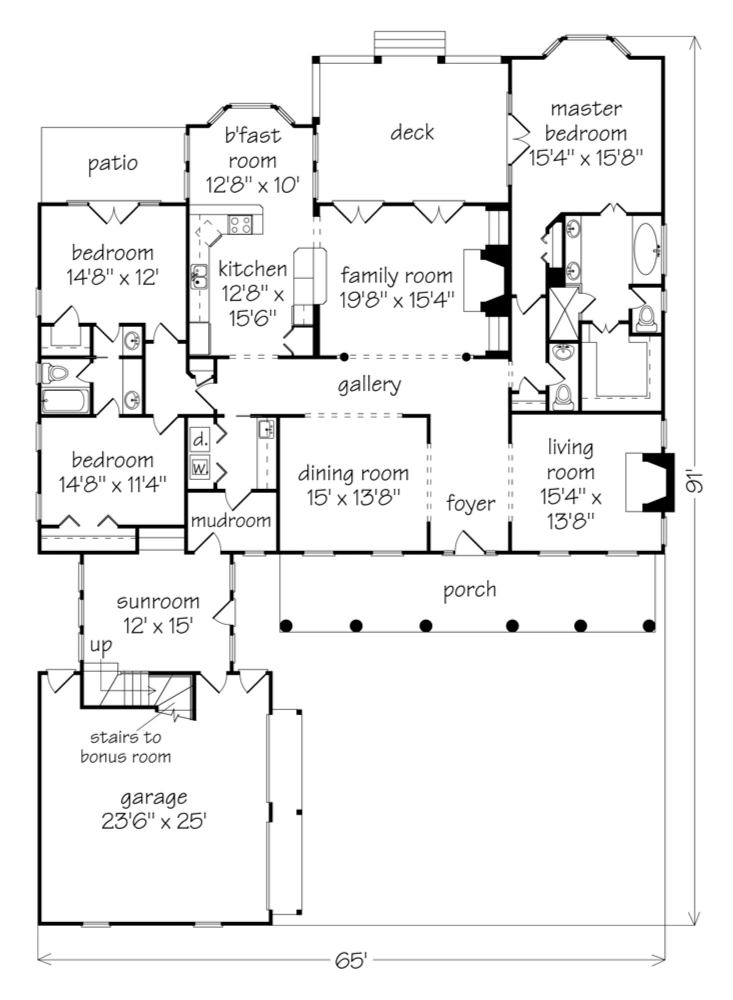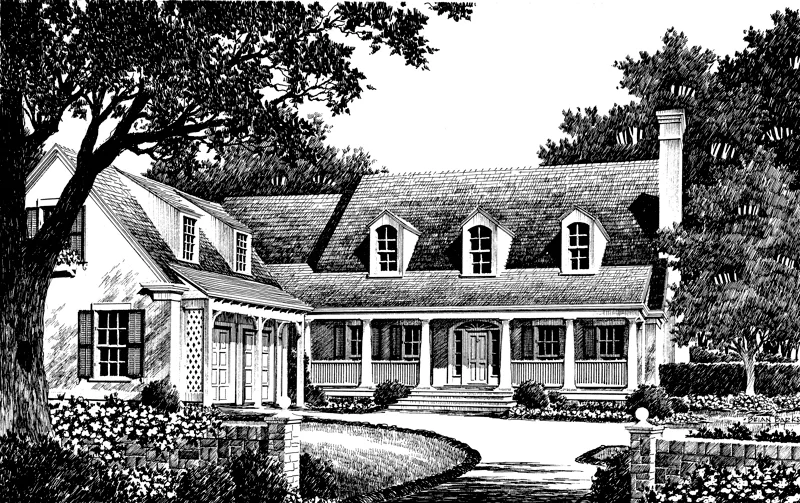Village Crest House Plan
Details: 2,890 Sq Ft, 3 Bedrooms, 2.5 Baths
| Foundation: Crawlspace |
Floor Plan Features of the Village Crest House Plan
Specifications
Square Feet
Dimensions
House Levels
| Level Name | Ceiling Heights |
|---|---|
| Main Floor | 9'-0" |
Construction
Features
Garage
| Type | Size |
|---|---|
| Attached | 2 - Stall |
Description
Our Village Crest is relatively narrow across the front yet deep enough to accommodate generously sized rooms, making it ideally suited for the narrow lot requirements of new subdivisions. Designed by V. John Tee of Atlanta, it's the perfect family home.
Easy circulation between living areas makes this plan work for both entertaining and daily living. Inside, the floor plan is open and spacious. A gallery connects main living areas to the bedrooms. The living room is enhanced by a fireplace that adds to the formal setting.
Designed by John Tee, Architect.
Plan number SL-582.
CAD File
Source drawing files of the plan. This package is best provided to a local design professional when customizing the plan with architect. [Note: not all house plans are available as CAD sets.]
PDF Plan Set
Downloadable file of the complete drawing set. Required for customization or printing large number of sets for sub-contractors.
Construction Set
Five complete sets of construction plans, when building the house as-is or with minor field adjustments. This set is stamped with a copyright.
Pricing Set
Recommended for construction bids or pricing. Stamped "Not For Construction". The purchase price can be applied toward an upgrade to other packages of the same plan.





