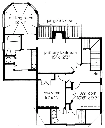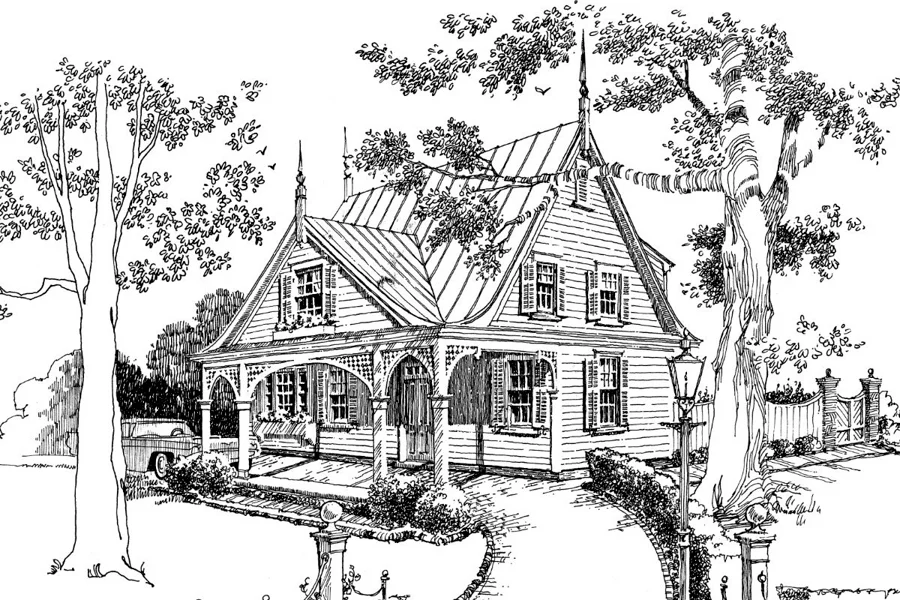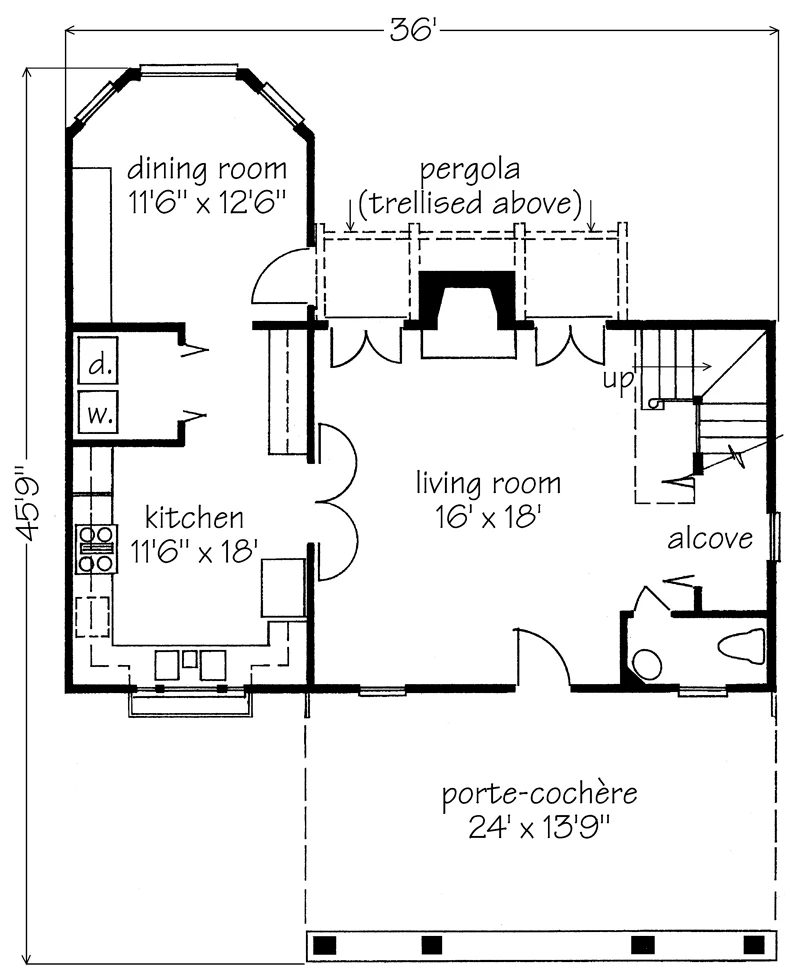Victorian Cottage House Plan
Details: 1,835 Sq Ft, 3 Bedrooms, 2.5 Baths
| Foundation: Crawlspace |
Floor Plan Features of the Victorian Cottage House Plan
Specifications
Square Feet
Dimensions
House Levels
| Level Name | Ceiling Heights |
|---|---|
| Main Floor | 9'-0" |
| Upper Floor | 8'-0" |
Construction
Features
Garage
| Type | Size |
|---|---|
| Carport | 1 - Stall |
Description
With its gables, finials, brackets, and bays, our Victorian Cottage offers a turn-of-the-century design. The house suits a small lot in town, but its romantic look also makes it ideal for a vacation home. A porte-coche offers a weatherproof welcome and allows the placement of a semicircular driveway.
Carpenter detailing includes flower boxes and latticework trim.
About 1,900 square feet of heated space illustrate the cottage's modest size, but 9-foot ceilings downstairs give it an expansive feeling. Sloping ceilings add coziness and character to upstairs rooms.
Designed by Spitzmiller and Norris, Inc.
Plan number SL-157.
CAD File
Source drawing files of the plan. This package is best provided to a local design professional when customizing the plan with architect. [Note: not all house plans are available as CAD sets.]
PDF Plan Set
Downloadable file of the complete drawing set. Required for customization or printing large number of sets for sub-contractors.
Construction Set
Five complete sets of construction plans, when building the house as-is or with minor field adjustments. This set is stamped with a copyright.
Pricing Set
Recommended for construction bids or pricing. Stamped "Not For Construction". The purchase price can be applied toward an upgrade to other packages of the same plan.





