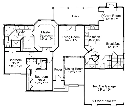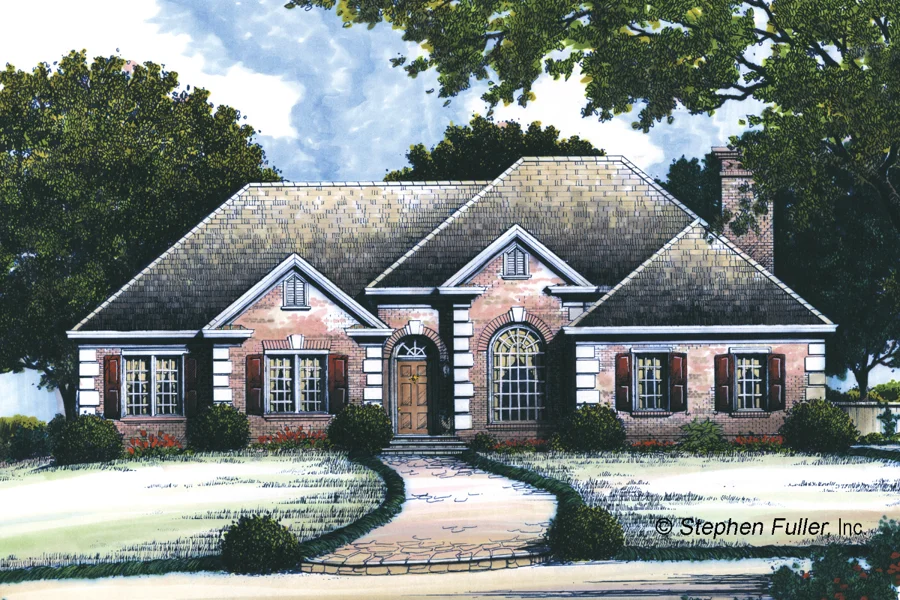Vaughn Homestead House Plan
Details: 2,077 Sq Ft, 3 Bedrooms, 2.5 Baths
| Foundation: Walkout Basement |
Floor Plan Features of the Vaughn Homestead House Plan
Specifications
Square Feet
Dimensions
House Levels
| Level Name | Ceiling Heights |
|---|---|
| Main Floor | 9'-0" |
Construction
Features
Garage
| Type | Size |
|---|---|
| Attached | 2 - Stall |
Description
Cottage architecture is characterized by the use of multiple gables and brick with limestone quoin detailing. Other features include English styled cornice returns and brick window and entryway treatments using multiple arches.
This three bedroom home is built around a centrally located living room, with the master bedroom and two additional bedrooms to the left of the foyer and living room. An open dining room is off the right side of the foyer. A small hallway area leads to the combination kitchen, breakfast and great room area.
There is a good sized rear deck which can be reached by French Doors from both the living room and great room. A side load two car garage is towards the front of the house.
Designed by Stephen Fuller, Inc.
Plan number SL-1610.
CAD File
Source drawing files of the plan. This package is best provided to a local design professional when customizing the plan with architect. [Note: not all house plans are available as CAD sets.]
PDF Plan Set
Downloadable file of the complete drawing set. Required for customization or printing large number of sets for sub-contractors.
Construction Set
Five complete sets of construction plans, when building the house as-is or with minor field adjustments. This set is stamped with a copyright.
Pricing Set
Recommended for construction bids or pricing. Stamped "Not For Construction". The purchase price can be applied toward an upgrade to other packages of the same plan.



