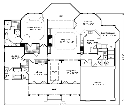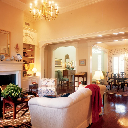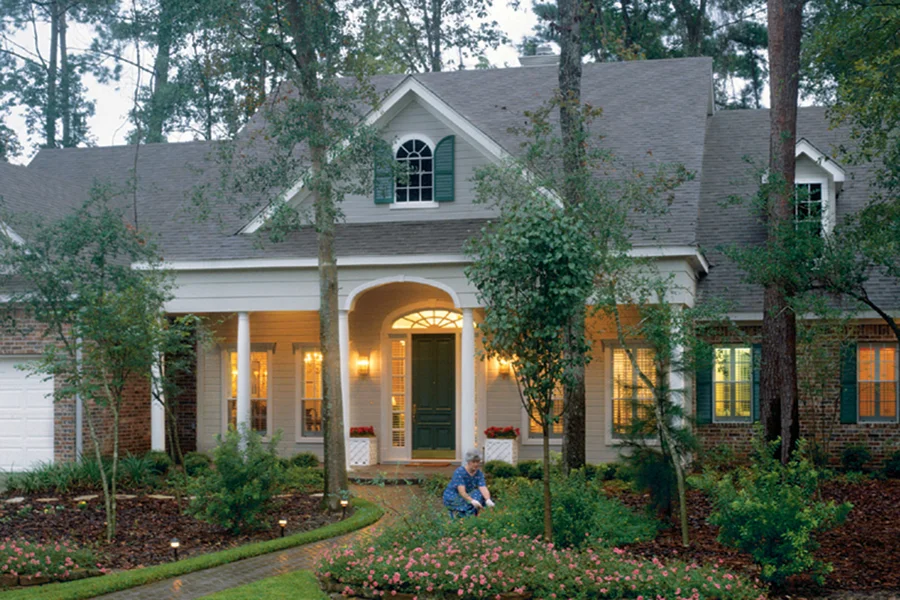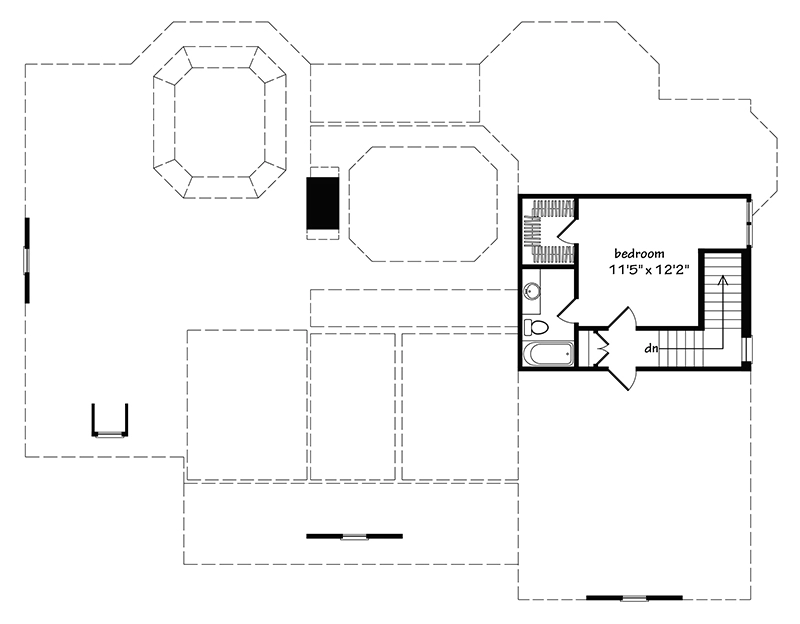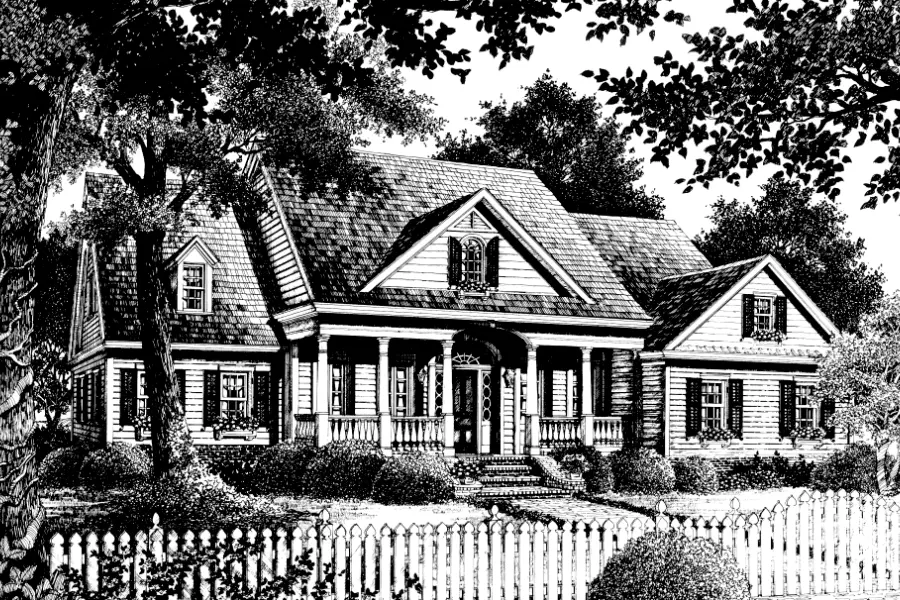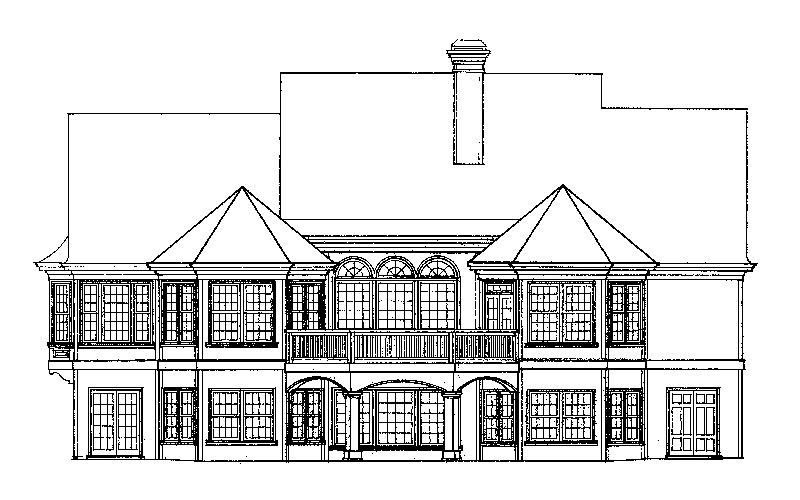Valleydale
Details: 2,839 Sq Ft, 4 Bedrooms, 3.5 Baths
Specifications
Square Feet
Dimensions
House Levels
| Level Name | Ceiling Heights |
|---|---|
| Main Floor | 9'-0" |
| Upper Floor | 8'-0" |
Construction
Features
Garage
| Type | Size |
|---|---|
| Attached | 2 - Stall |
Description
The exterior of this home derives much of its charm from its clean, traditional lines. With gabled rooflines and a broad front porch, the design boasts a regional character and the casual comfort of decades past.
All the amenities of a large home fit nicely into this design's efficient space, with three bedrooms downstairs and a fourth - including a walk-in closet and a full bath - upstairs.
Just off the foyer, the formal dining room enjoys two sets of French doors that open to the front porch. The sunny kitchen offers a walk-in pantry and an angled serving counter that extends to both the bayed breakfast area and the airy sun room.
Basking in the warmth of a fireplace and the light of a window wall that looks out on the rear deck, the family room is an inviting place to relax.
The primary bedroom includes two walk-in closets, deck access and a private bath.
Designed by Stephen Fuller, Inc.
CAD File
Source drawing files of the plan. This package is best provided to a local design professional when customizing the plan with architect.
PDF Plan Set
Downloadable file of the complete drawing set. Required for customization or printing large number of sets for sub-contractors.
Construction Set
Five complete sets of construction plans, when building the house as-is or with minor field adjustments. This set is stamped with a copyright.
Pricing Set
Recommended for construction bids or pricing. Stamped "Not For Construction". The purchase price can be applied toward an upgrade to other packages of the same plan.

