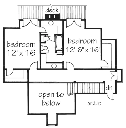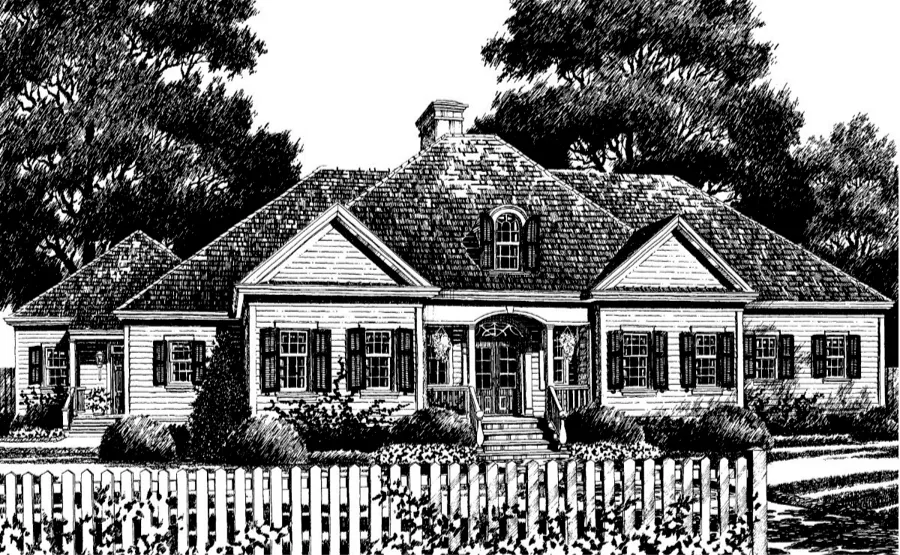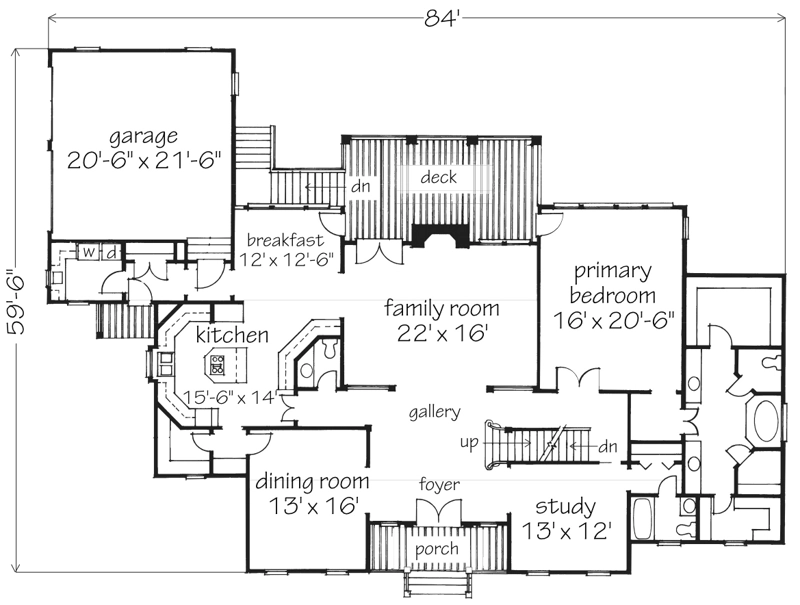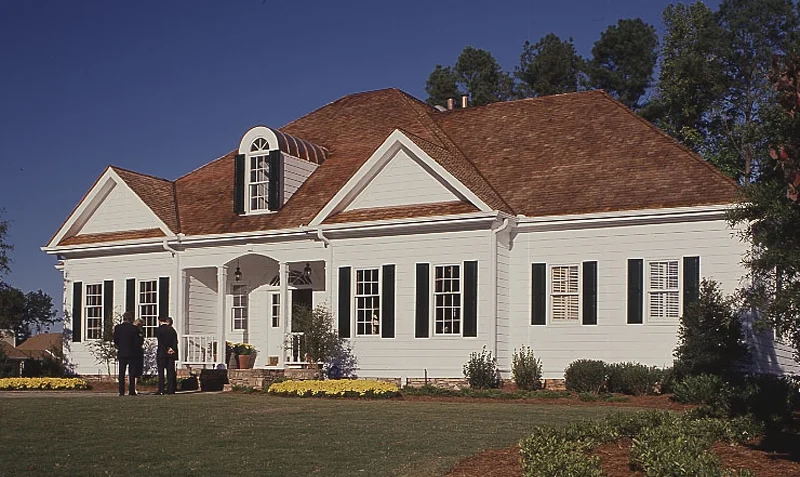Twin Gables House Plan
Details: 3,617 Sq Ft, 3 Bedrooms, 3.5 Baths
| Foundation: Walkout Basement |
Floor Plan Features of the Twin Gables House Plan
Specifications
Square Feet
Dimensions
House Levels
| Level Name | Ceiling Heights |
|---|---|
| Main Floor | 10'-0" |
| Upper Floor | 8'-4" |
Construction
Features
Garage
| Type | Size |
|---|---|
| Attached | 2 - Stall |
Description
An exciting blend of old and new, The Twin Gables combines traditional charm and contemporary ingenuity. The inviting front porch, punctuated with arched trimwork and boxed columns, frames a double door. The transom above the door and the second-floor dormer window repeat the arch motif; interior boxed columns, which separate the foyer and the family room, echo the porch detailing
On either side of the front porch, gables divide the elevation, creating interesting roof hips and valleys similar to those seen on older cottages. These twin gables establish a balance. The study on the first floor could serve as an additional bedroom.
Inside, the cased openings and 10-foot ceilings of the family room contribute to the home's spacious feeling
Designed by Stephen Fuller, Inc.
Plan number SL-181.
CAD File
Source drawing files of the plan. This package is best provided to a local design professional when customizing the plan with architect. [Note: not all house plans are available as CAD sets.]
PDF Plan Set
Downloadable file of the complete drawing set. Required for customization or printing large number of sets for sub-contractors.
Construction Set
Five complete sets of construction plans, when building the house as-is or with minor field adjustments. This set is stamped with a copyright.
Pricing Set
Recommended for construction bids or pricing. Stamped "Not For Construction". The purchase price can be applied toward an upgrade to other packages of the same plan.







