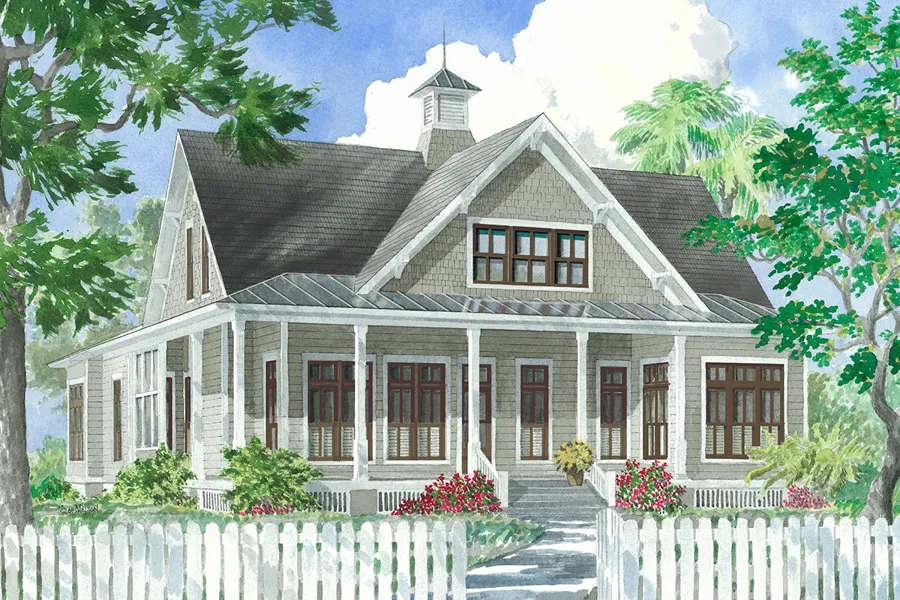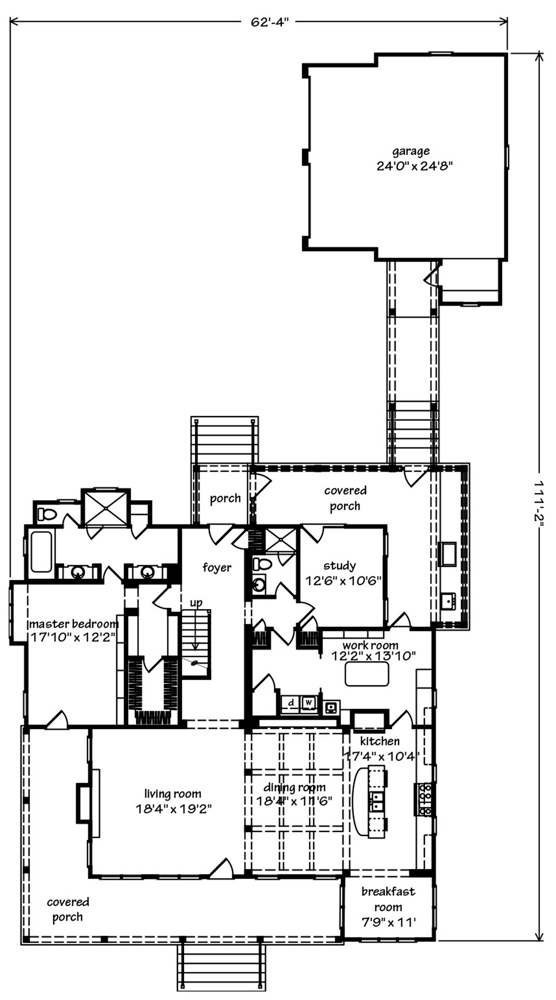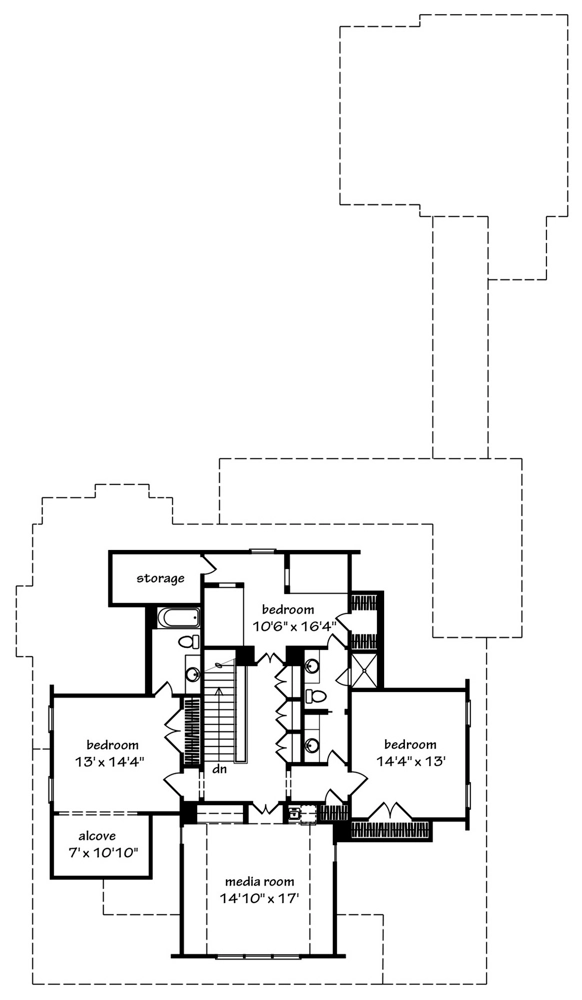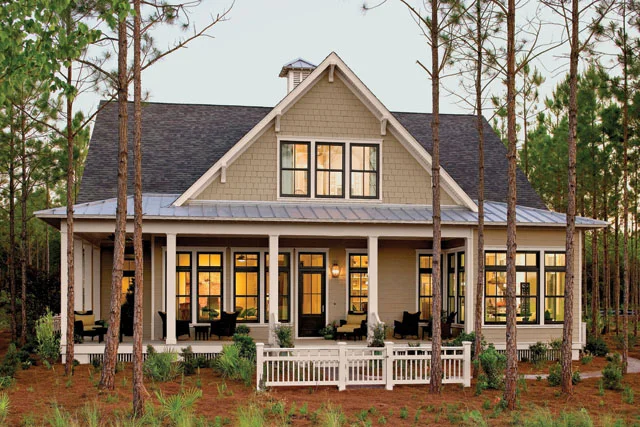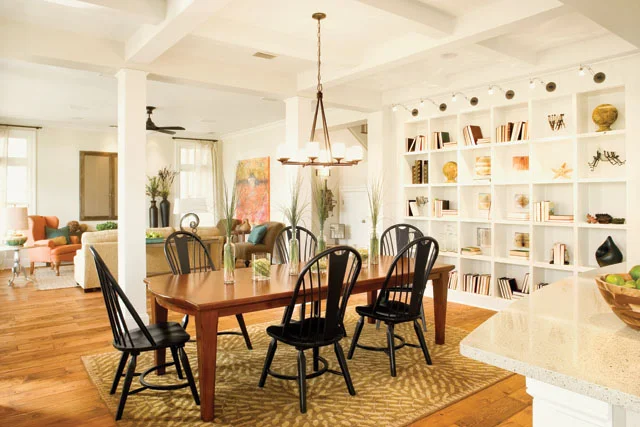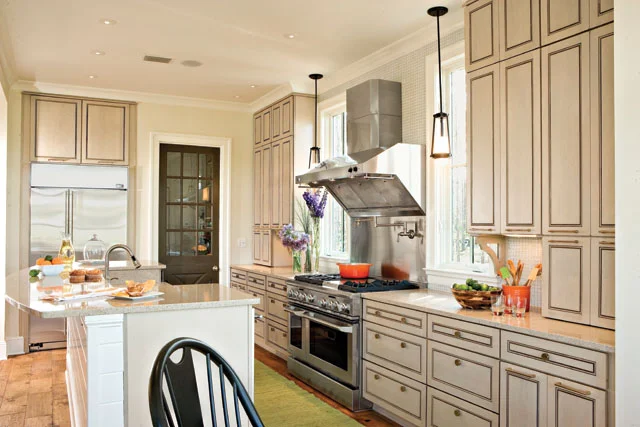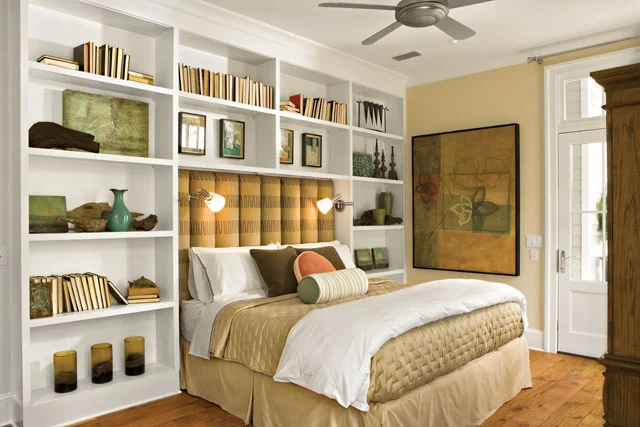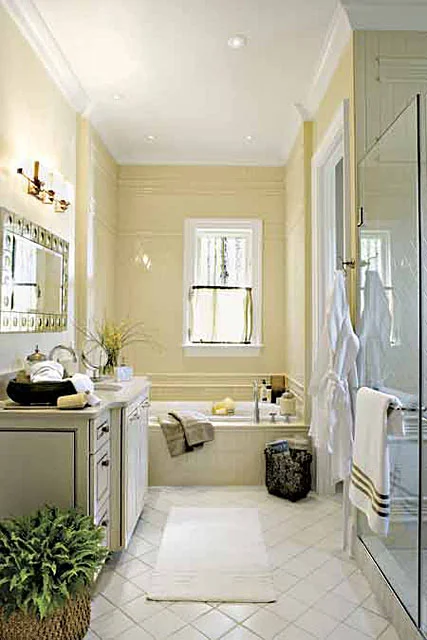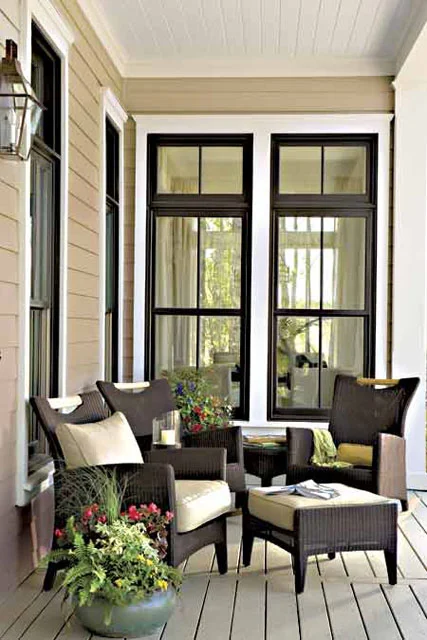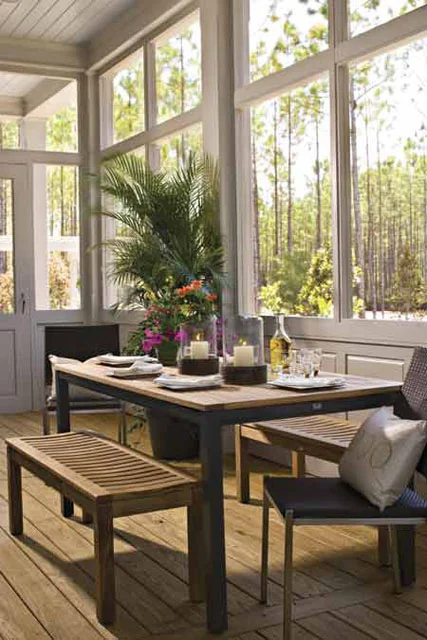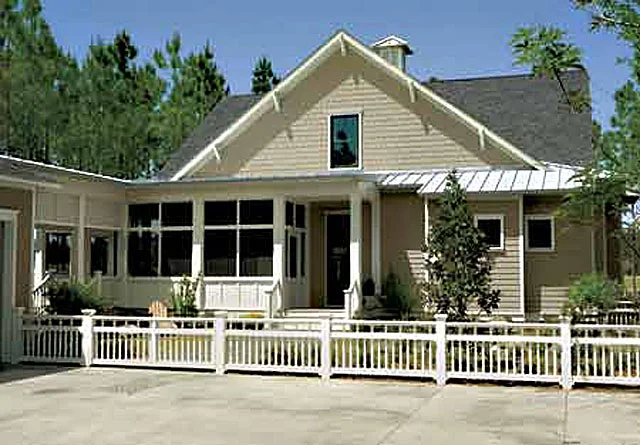Tucker Bayou House Plan
Details: 3,554 Sq Ft, 5 Bedrooms, 4 Baths
| Foundation: Pier |
Floor Plan Features of the Tucker Bayou House Plan
Specifications
Square Feet
Dimensions
House Levels
| Level Name | Ceiling Heights |
|---|---|
| Main Floor | 10'-0" |
| Upper Floor | 9'-0" |
Construction
Features
Garage
| Type | Size |
|---|---|
| Detached | 2 - Stall |
Description
Inspired by historic seaside architecture, this 2007 Idea Home combines the comfort of a vacation home with thoughtful features that make everyday life easier for today's busy families. Tucker Bayou connects interior and exterior living spaces with one another and the surrounding landscape.
For more information on the 2008 Idea Houses, visit www.southernliving.com.
Designed by St. Joe Land Company.
Plan number SL-1408.
CAD File
Source drawing files of the plan. This package is best provided to a local design professional when customizing the plan with architect. [Note: not all house plans are available as CAD sets.]
PDF Plan Set
Downloadable file of the complete drawing set. Required for customization or printing large number of sets for sub-contractors.
Construction Set
Five complete sets of construction plans, when building the house as-is or with minor field adjustments. This set is stamped with a copyright.
Pricing Set
Recommended for construction bids or pricing. Stamped "Not For Construction". The purchase price can be applied toward an upgrade to other packages of the same plan.











