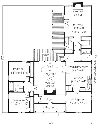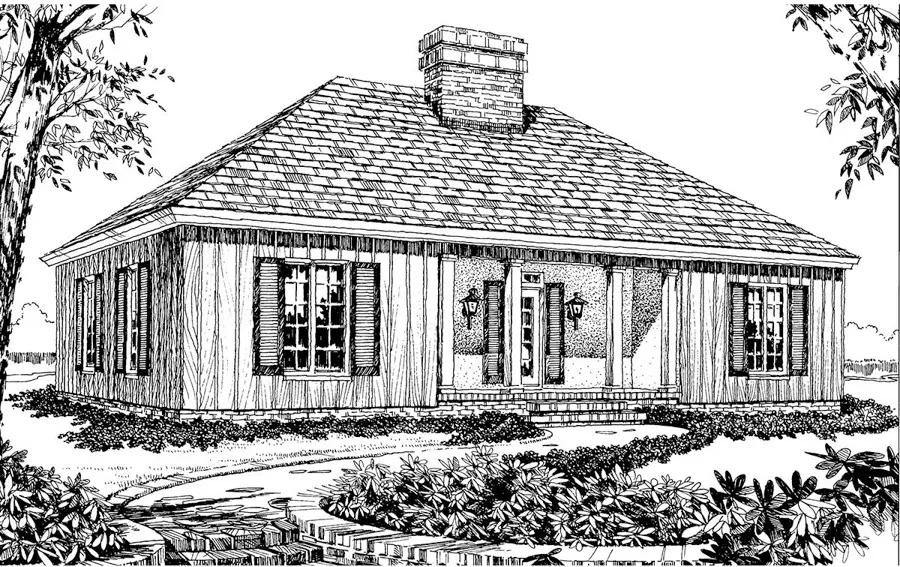Town And Country House Plan
Details: 1,862 Sq Ft, 3 Bedrooms, 2 Baths
| Foundation: Crawlspace |
Floor Plan Features of the Town And Country House Plan
Specifications
Square Feet
Dimensions
House Levels
| Level Name | Ceiling Heights |
|---|---|
| Main Floor | 9'-0" |
Construction
Features
Garage
| Type | Size |
|---|---|
| Detached | 2 - Stall |
Description
This cypress-and-stucco cottage offers the special appeal of a weekend resort and the year-round comfort and livability of a home in town.
Much of the home's charm derives from its simple, traditional lines. Raised on a foundation of whitewashed brick, the cottage features a hipped wood-shake roof, multipaned casements, and a center chimney with a well-detailed brick cap. Boxed cypress columns support the entry porch. Functioning wood shutters can be added to secure the house.
Vaulted ceilings in the living room and master bedroom give a spacious feeling. Skylights at the rear open the house to trees and sky without compromising its traditional facade. French doors to the porch and transom-topped windows help open rooms to natural light. Placement of windows and doors creates cross-ventilation. Wide, cased openings between rooms, a whole-house fan, and ceiling fans increase air circulation.
The plans include construction drawings for an attached garage. Details are provided for both a crawlspace and a slab-on-grade foundation.
Designed by Philip Franks Architects.
Plan number SL-115.
CAD File
Source drawing files of the plan. This package is best provided to a local design professional when customizing the plan with architect. [Note: not all house plans are available as CAD sets.]
PDF Plan Set
Downloadable file of the complete drawing set. Required for customization or printing large number of sets for sub-contractors.
Construction Set
Five complete sets of construction plans, when building the house as-is or with minor field adjustments. This set is stamped with a copyright.
Pricing Set
Recommended for construction bids or pricing. Stamped "Not For Construction". The purchase price can be applied toward an upgrade to other packages of the same plan.



