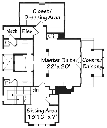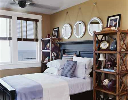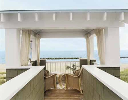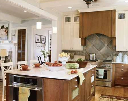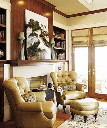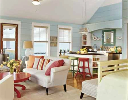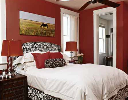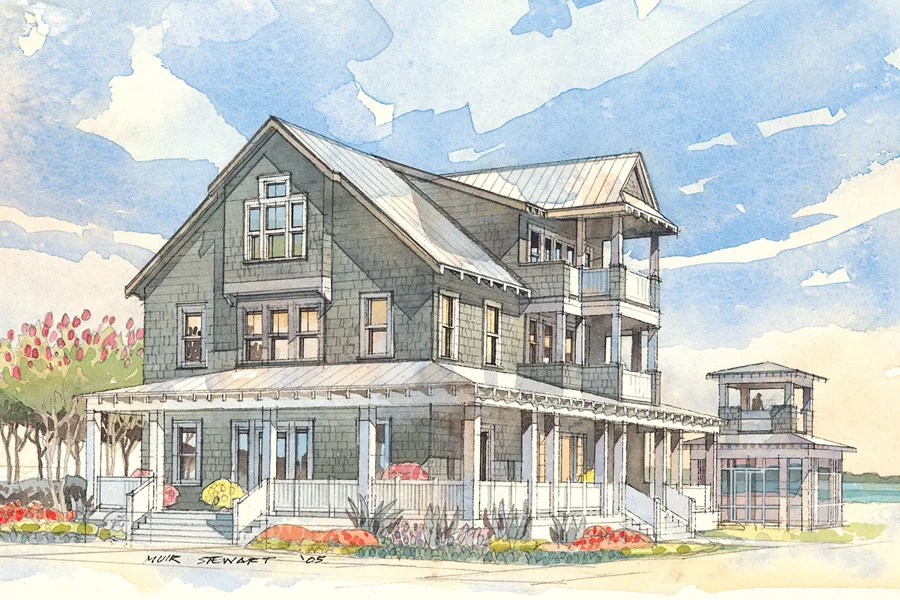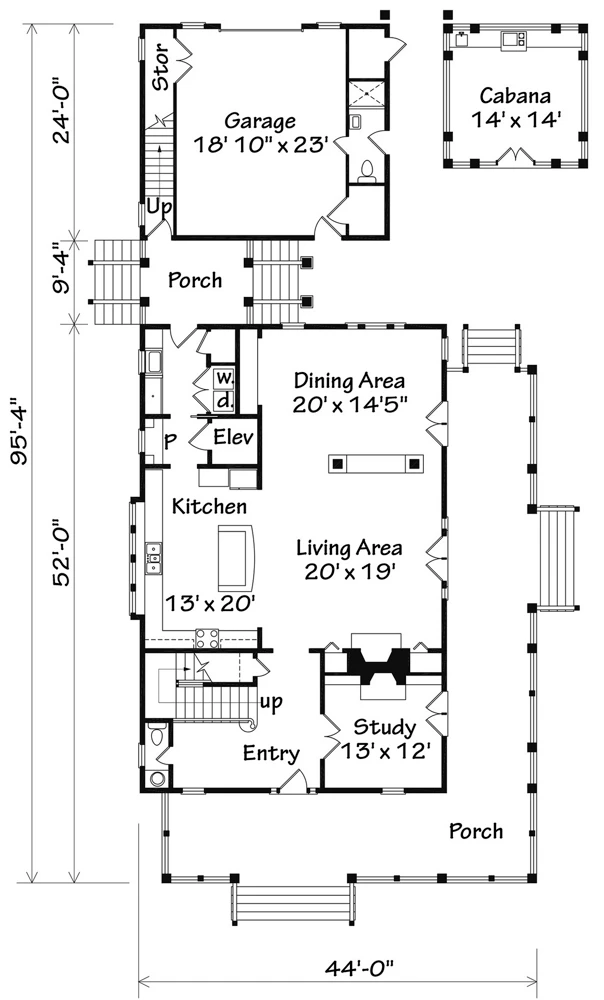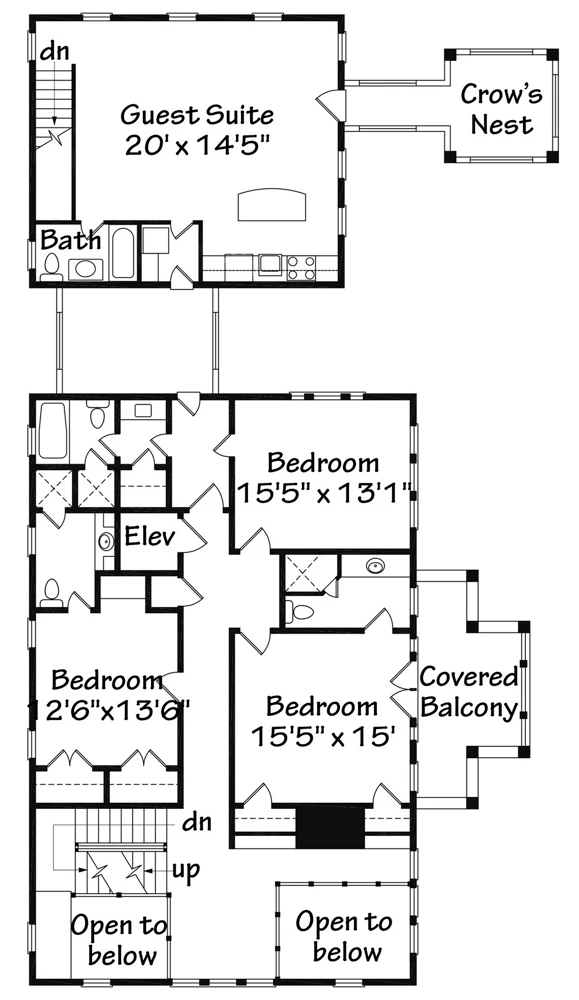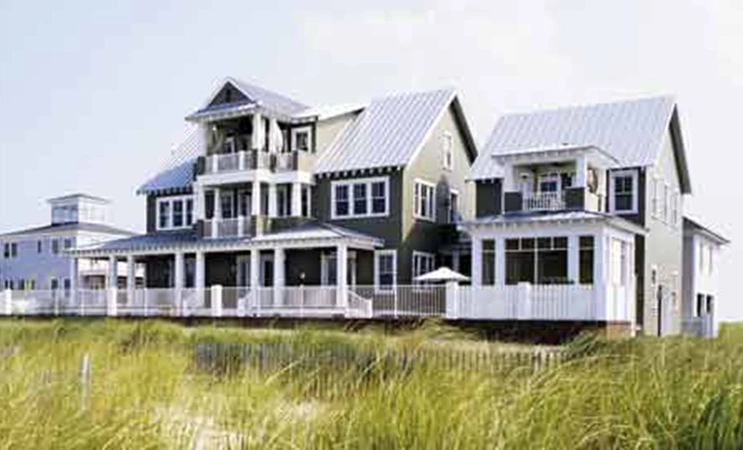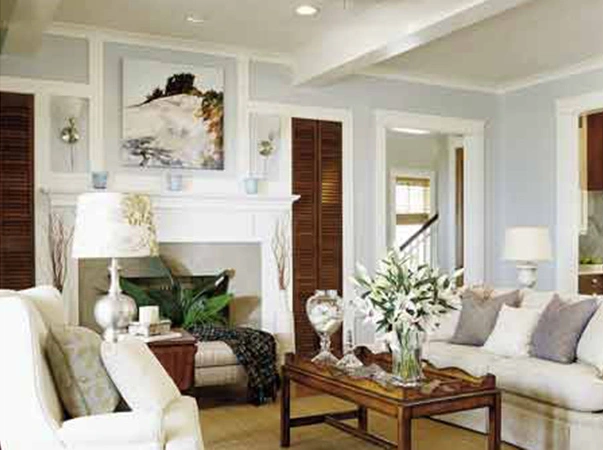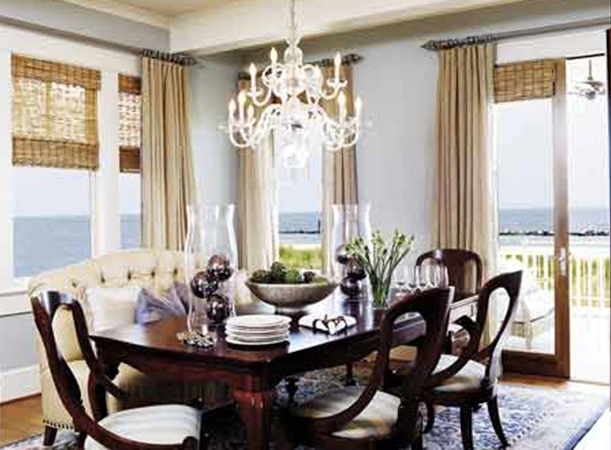Tidewater Landing House Plan
Details: 5,036 Sq Ft, 5 Bedrooms, 6.5 Baths
| Foundation: Crawlspace |
Floor Plan Features of the Tidewater Landing House Plan
Specifications
Square Feet
Dimensions
House Levels
| Level Name | Ceiling Heights |
|---|---|
| Main Floor | 10'-0" |
| Upper Floor | 9'-0" |
| Third Floor | 8'-8" |
Construction
Features
Garage
| Type | Size |
|---|---|
| Detached | 2 - Stall |
Description
Drawing its design roots from the "Tidewater Shingle" style, this traditional home combines a refined sense of place with a simple, livable floor plan. Shingled exterior walls, stained a moss green-gray color, and a natural silver metal roof reflect the local vernacular and respond to the coastal environment.
The first-floor wraparound porch with wood floors invites neighborhood interaction and creates an outdoor haven with spectacular views of the Chesapeake Bay. Covered balconies on the second and third floors provide private outdoor living spaces that allow one to take in the parade of ships entering the mouth of the bay.
Designed by Folck West & Savage Architects.
Plan number SL-1240.
CAD File
Source drawing files of the plan. This package is best provided to a local design professional when customizing the plan with architect. [Note: not all house plans are available as CAD sets.]
PDF Plan Set
Downloadable file of the complete drawing set. Required for customization or printing large number of sets for sub-contractors.
Construction Set
Five complete sets of construction plans, when building the house as-is or with minor field adjustments. This set is stamped with a copyright.
Pricing Set
Recommended for construction bids or pricing. Stamped "Not For Construction". The purchase price can be applied toward an upgrade to other packages of the same plan.



