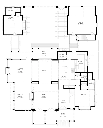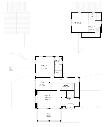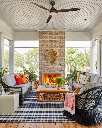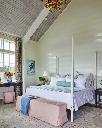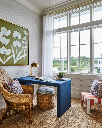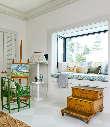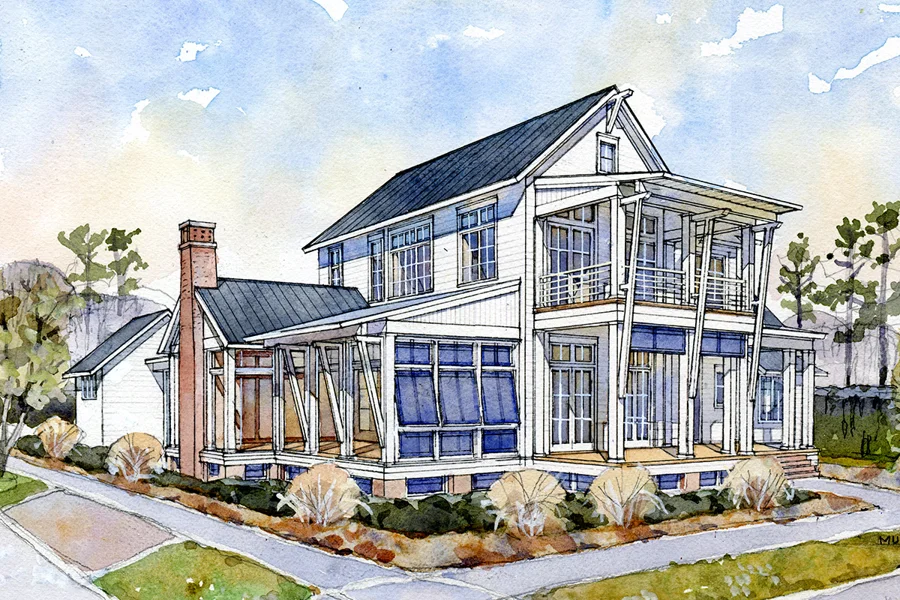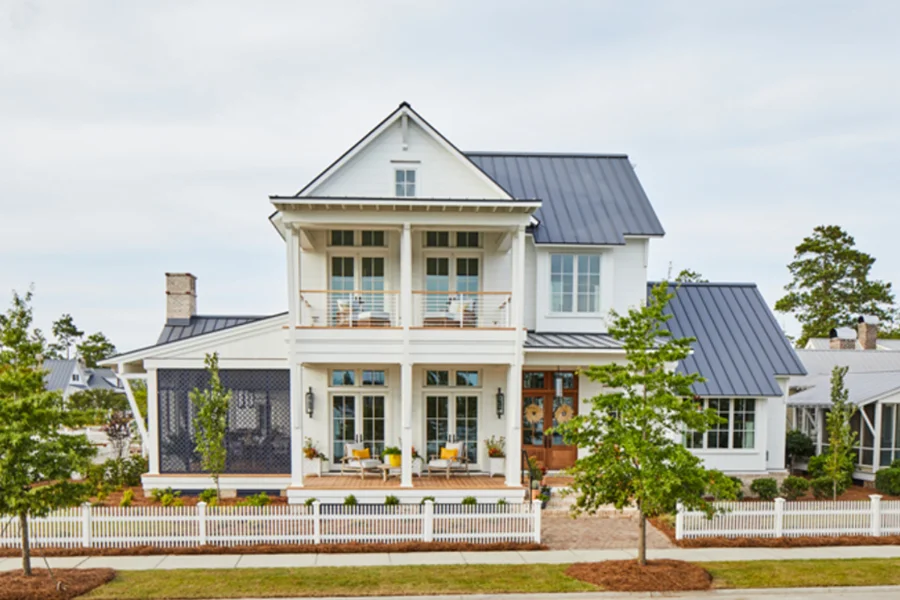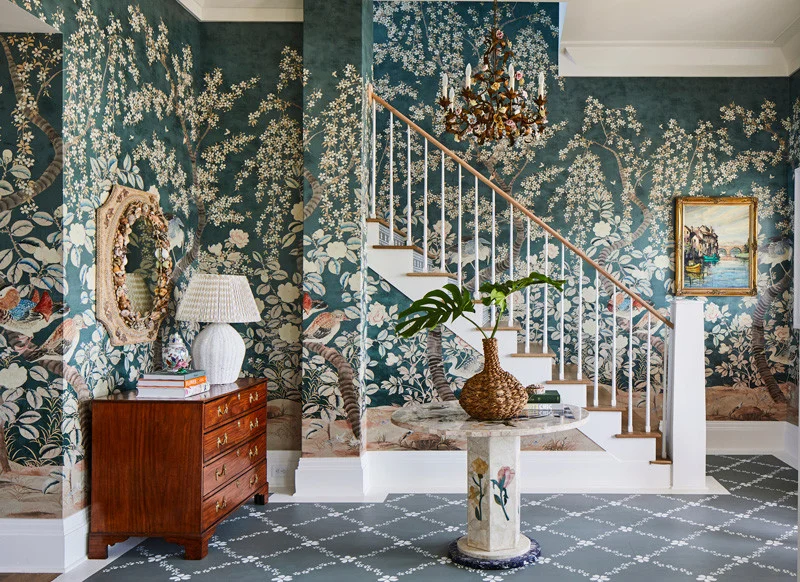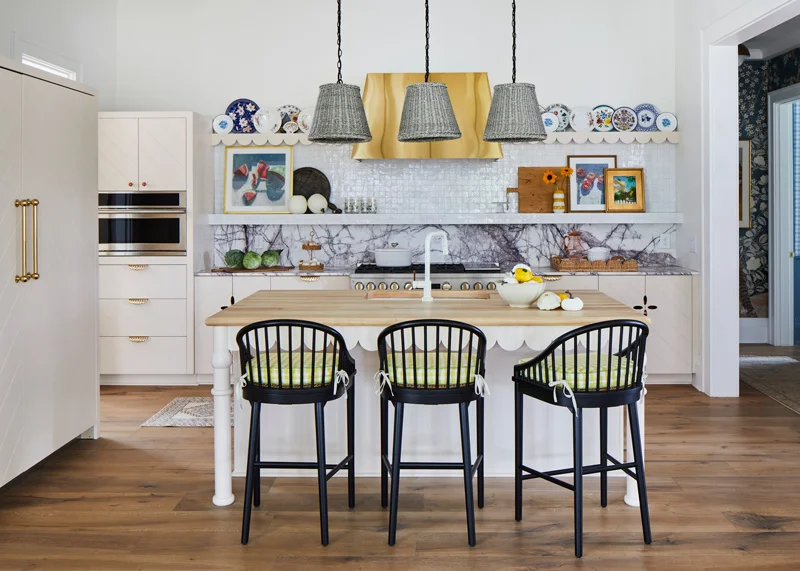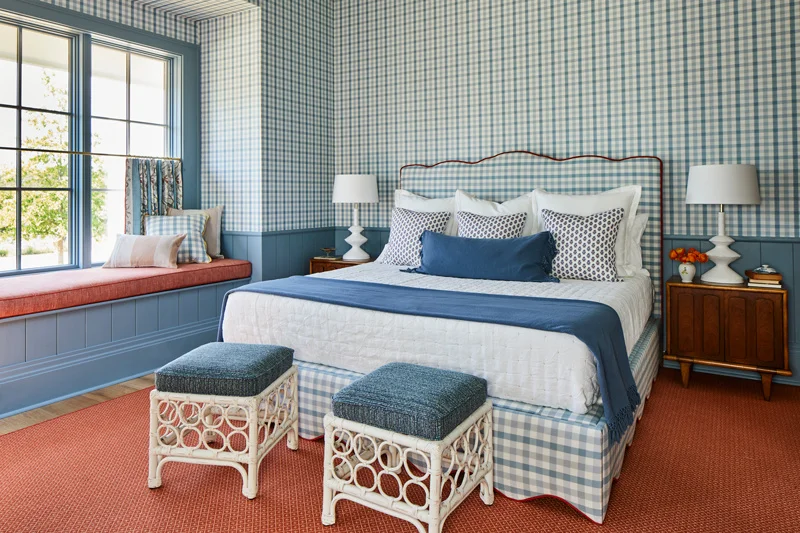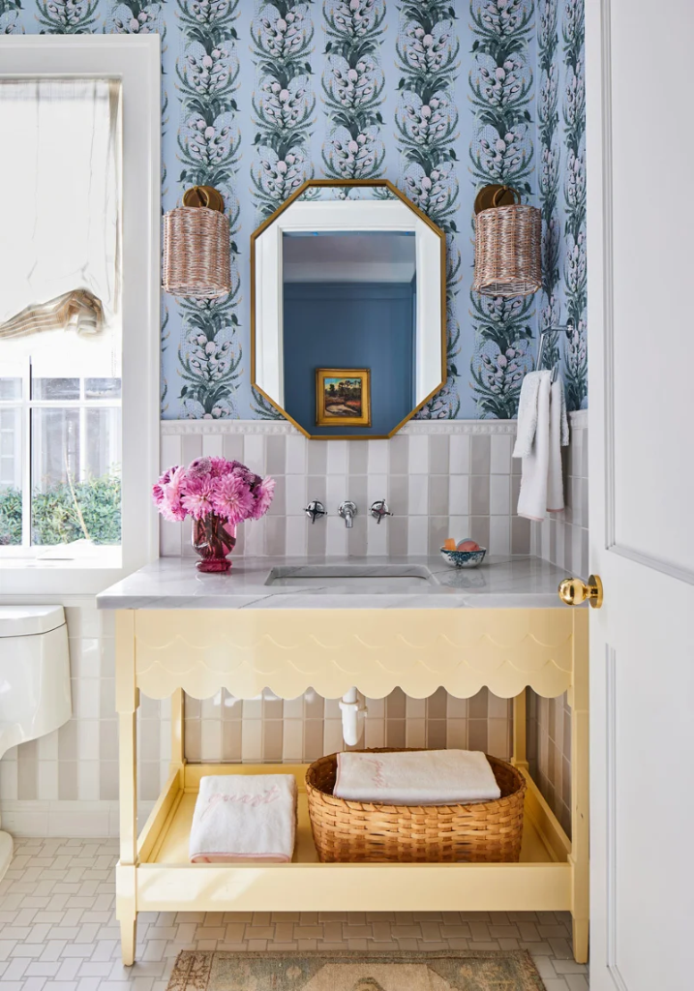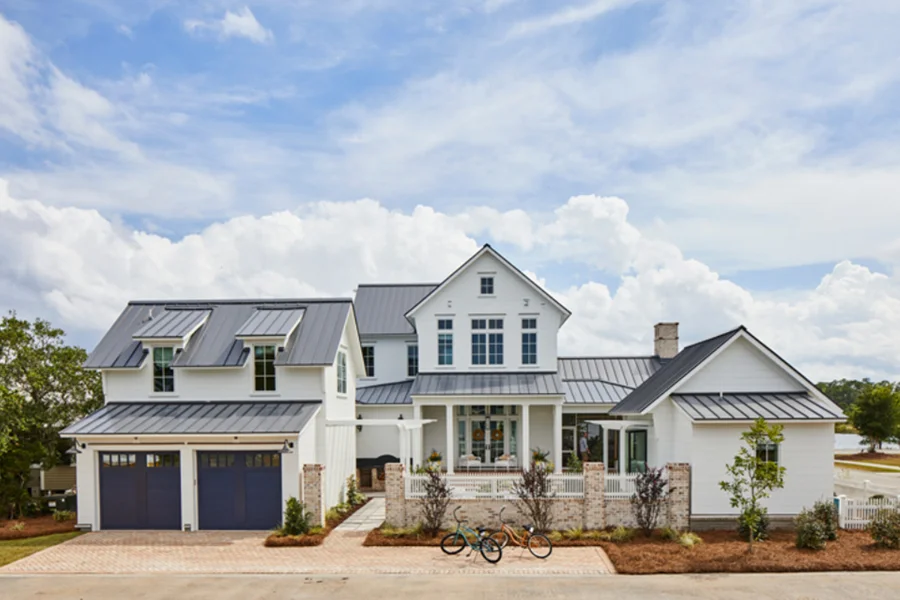The Great Escape 2022 Idea House Plan
Details: 3,312 Sq Ft, 5 Bedrooms, 5.5 Baths
| Foundation: Slab |
Floor Plan Features of the The Great Escape 2022 Idea House Plan
Specifications
Square Feet
Dimensions
House Levels
| Level Name | Ceiling Heights |
|---|---|
| Main Floor | 11'-0" |
| Upper Floor | 11'-0" |
Construction
Features
Garage
| Type | Size |
|---|---|
| Detached | 2 - Stall |
Description
The Great Escape, the 2022 Southern Living Idea House, is a clean, current take on a timeless Southern coastal home with extensive wraparound porch living.
This is a home that creates a sense of presence with an inviting 2-story front porch while also providing private outdoor living spaces and courtyards for family entertaining. Exploring new ideas for "open plan" living, this design creates a series of truly distinct, yet connected spaces.
With a guest house and carriage house, this is truly a generational home that can provide space for family gathering as easily as it can provide spaces to get away to work or read.
Please Note: The Office/Bedroom is 357 sq. ft., while the Bonus Room over the garage is 456 sq. ft.
Designed by Court Atkins Group.
Plan number SL-2082.
CAD File
Source drawing files of the plan. This package is best provided to a local design professional when customizing the plan with architect. [Note: not all house plans are available as CAD sets.]
PDF Plan Set
Downloadable file of the complete drawing set. Required for customization or printing large number of sets for sub-contractors.
Construction Set
Five complete sets of construction plans, when building the house as-is or with minor field adjustments. This set is stamped with a copyright.
Pricing Set
Recommended for construction bids or pricing. Stamped "Not For Construction". The purchase price can be applied toward an upgrade to other packages of the same plan.

