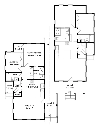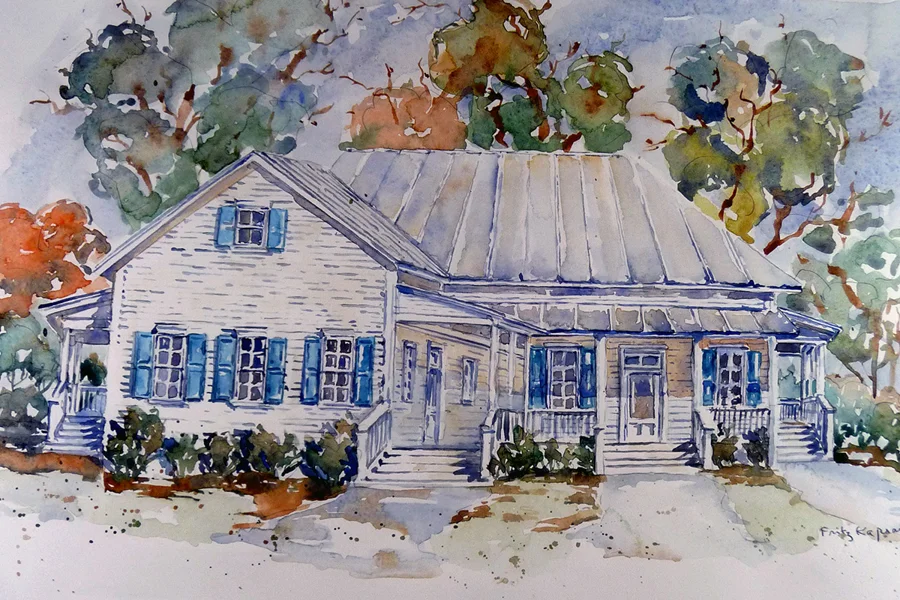The Duplex House Plan
Details: 1,055 Sq Ft, 2 Bedrooms, 2 Baths
| Foundation: Pier |
Floor Plan Features of the The Duplex House Plan
Specifications
Square Feet
Dimensions
House Levels
| Level Name | Ceiling Heights |
|---|---|
| Main Floor | 12'-0" |
Construction
Features
Description
This is a two-unit building that takes the form of a single-family house. There are many possibilities for using the two units! Two families could live here, one on either side. A couple or single person could live in one side and rent out the other, or have an adult child or older parent live in the other side. A pair of retired siblings or friends could live here, on on each side... there are may ways to envision a variety of family types living here.
Each home has its own porch, and there is some shared outdoor space as well. The house has a rear shared entry, but the staggered nature of the plan provides privacy and the opportunity for two separate outdoor spaces. The traditional but comfortable nature of the architecture is designed to blend seamlessly into a traditional neighborhood or existing community.
NOTE: Square footage listed is PER UNIT. Overall width and depth are listed.
Designed by MK Design Group.
Plan number SL-2014.
CAD File
Source drawing files of the plan. This package is best provided to a local design professional when customizing the plan with architect. [Note: not all house plans are available as CAD sets.]
PDF Plan Set
Downloadable file of the complete drawing set. Required for customization or printing large number of sets for sub-contractors.
Construction Set
Five complete sets of construction plans, when building the house as-is or with minor field adjustments. This set is stamped with a copyright.
Pricing Set
Recommended for construction bids or pricing. Stamped "Not For Construction". The purchase price can be applied toward an upgrade to other packages of the same plan.



