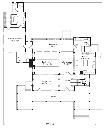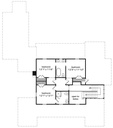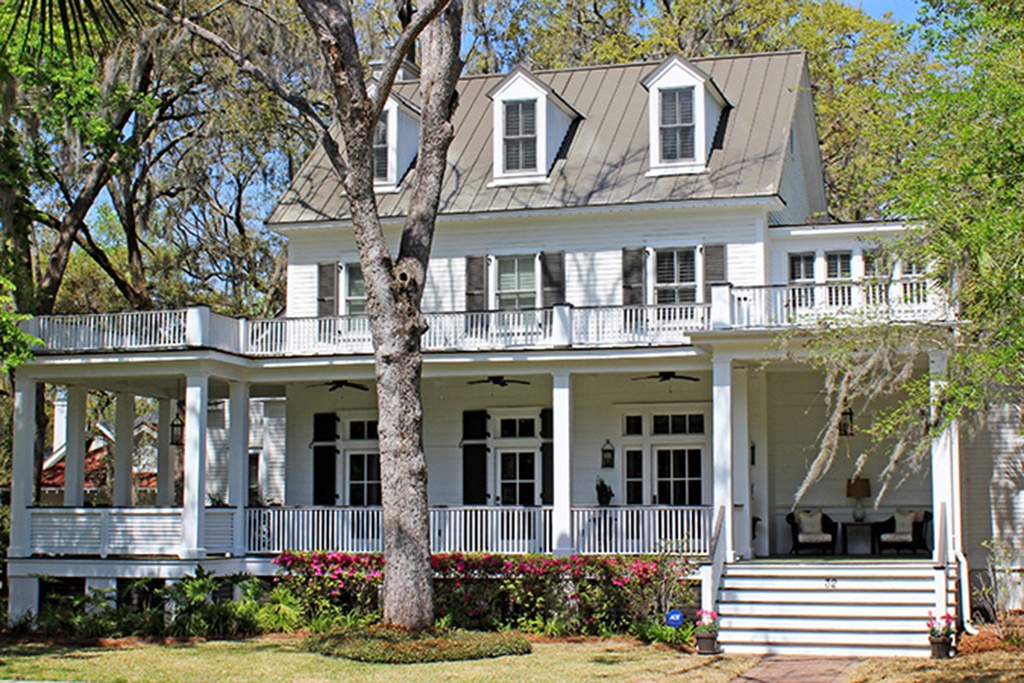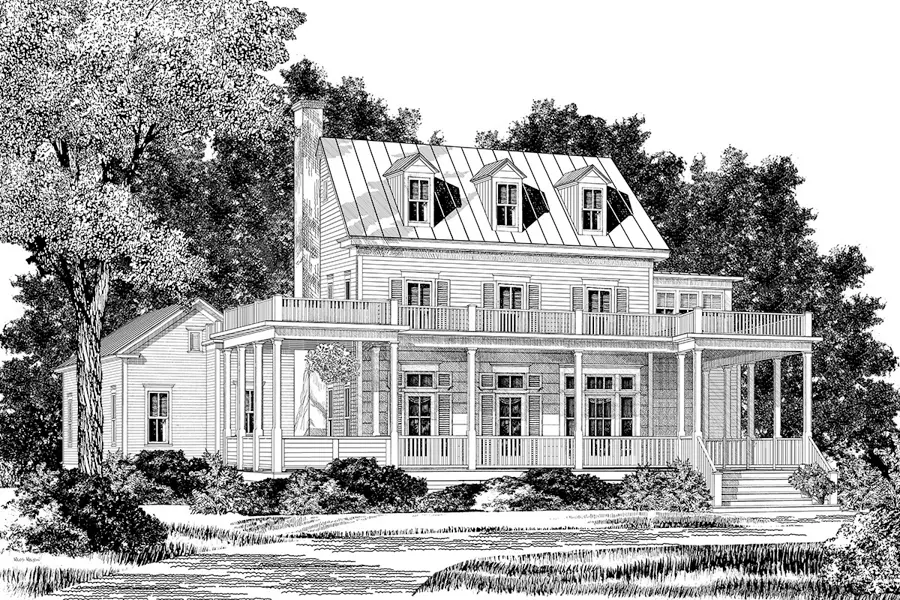The Broad Street House
Details: 2,936 Sq Ft, 4 Bedrooms, 3.5 Baths
| Foundation: Crawlspace |
Specifications
Square Feet
Dimensions
House Levels
| Level Name | Ceiling Heights |
|---|---|
| Main Floor | 10'-0" |
| Upper Floor | 9'-0" |
Construction
Features
Garage
| Type | Size |
|---|---|
| Carport | 1 - Stall |
| Detached | 1 - Stall |
Description
The Broad Street House was common of those found on many Southern Old-town Boulevards during the late 18th century. The raised, and very gracious, porches became comfortable outdoor living rooms that allowed one to escape from the warm and humid air of the South.
Photo credit - Jon Herron, Habersham Properties
Designed by R.N. Black Associates, LLC.
CAD File
Source drawing files of the plan. This package is best provided to a local design professional when customizing the plan with architect.
PDF Plan Set
Downloadable file of the complete drawing set. Required for customization or printing large number of sets for sub-contractors.
Construction Set
Five complete sets of construction plans, when building the house as-is or with minor field adjustments. This set is stamped with a copyright.
Pricing Set
Recommended for construction bids or pricing. Stamped "Not For Construction". The purchase price can be applied toward an upgrade to other packages of the same plan.







