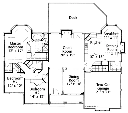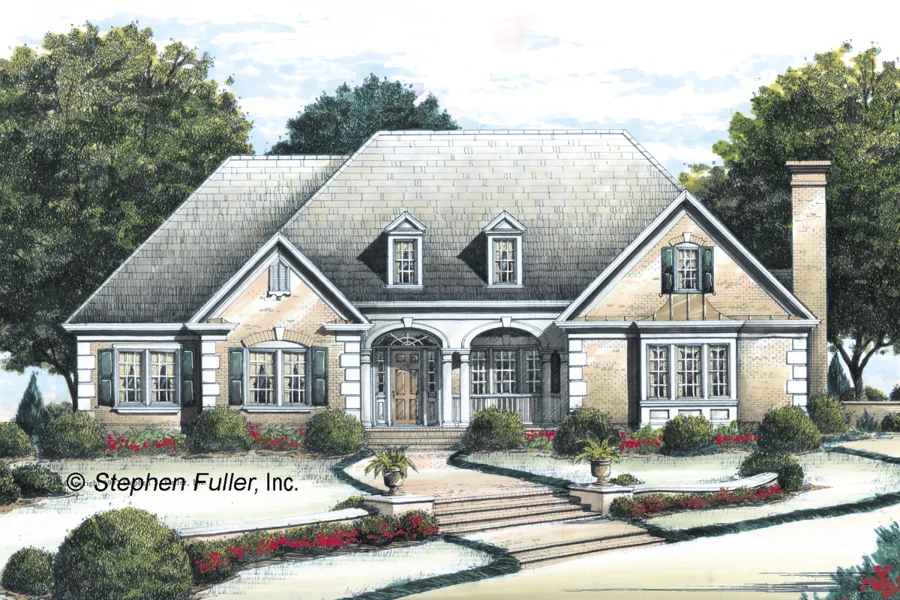Ten Broeck Manor House Plan
Details: 2,377 Sq Ft, 3 Bedrooms, 2 Baths
| Foundation: Walkout Basement |
Floor Plan Features of the Ten Broeck Manor House Plan
Specifications
Square Feet
Dimensions
House Levels
| Level Name | Ceiling Heights |
|---|---|
| Main Floor | 9'-0" |
Construction
Features
Garage
| Type | Size |
|---|---|
| Attached | 2 - Stall |
Description
Built on an Early American theme, this home is a spectacular collection of colonial details. Especially noteworthy is the double arched porch, colonial entryway with transom and sidelights and the triple window accenting the dining room.
The foyer opens to a wide front hall while free-standing column define the adjoining dining room and add visual interest. Continuing an open theme is the great room with its warming hearth and French doors that lead onto the deck. The kitchen, breakfast and keeping room flow together in perfect harmony.
The master suite, which features a tray ceiling, includes a sitting area that opens to the spacious master bath. Down the hall, two bedrooms have access to a separate full bath.
Designed by Stephen Fuller, Inc.
Plan number SL-1609.
CAD File
Source drawing files of the plan. This package is best provided to a local design professional when customizing the plan with architect. [Note: not all house plans are available as CAD sets.]
PDF Plan Set
Downloadable file of the complete drawing set. Required for customization or printing large number of sets for sub-contractors.
Construction Set
Five complete sets of construction plans, when building the house as-is or with minor field adjustments. This set is stamped with a copyright.
Pricing Set
Recommended for construction bids or pricing. Stamped "Not For Construction". The purchase price can be applied toward an upgrade to other packages of the same plan.



