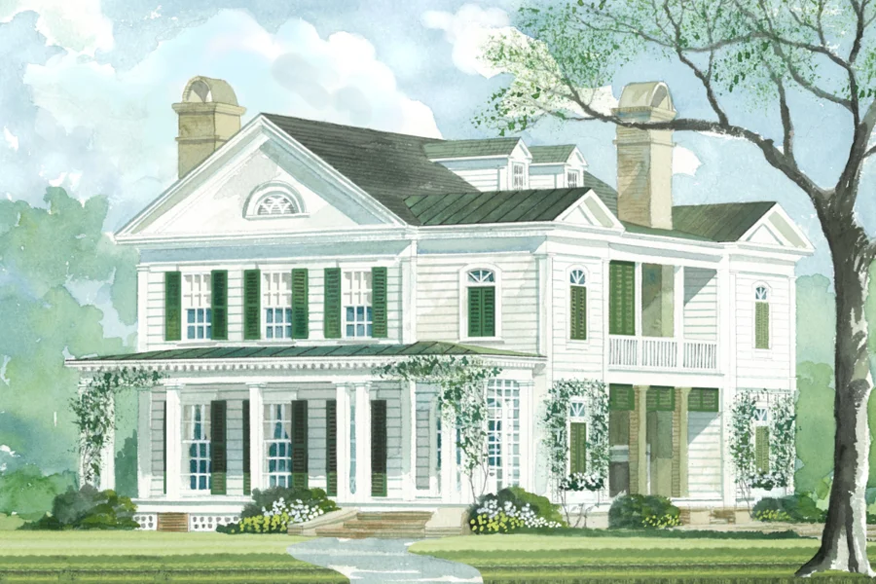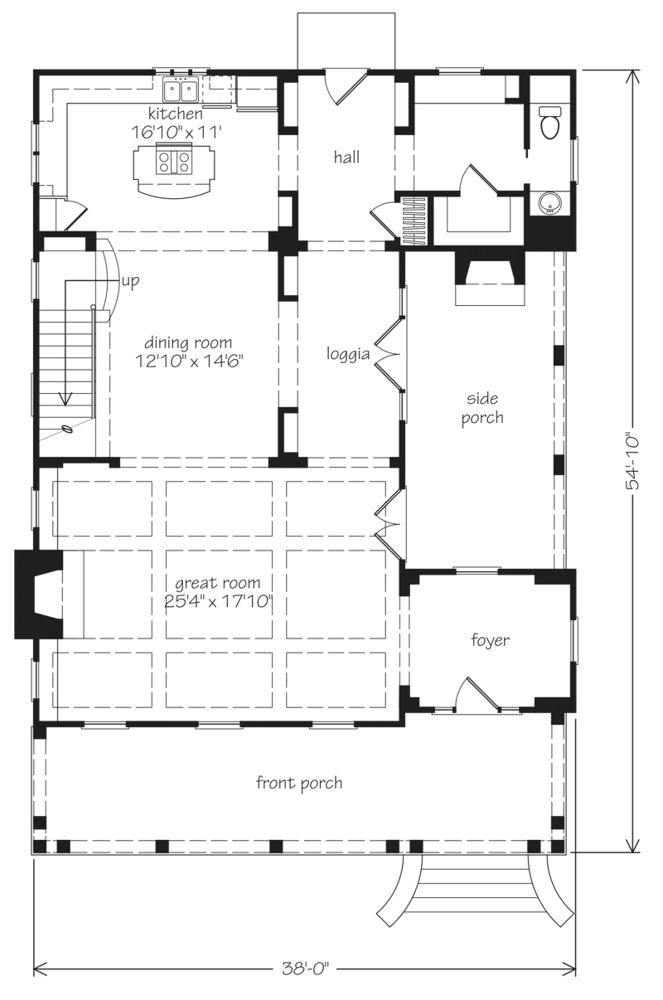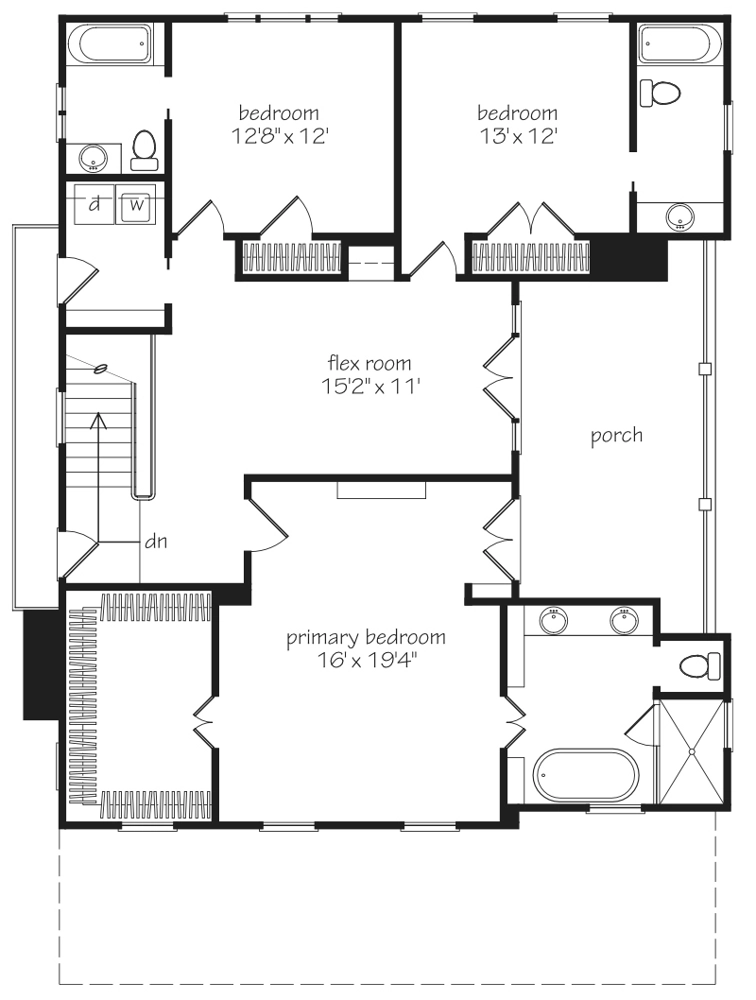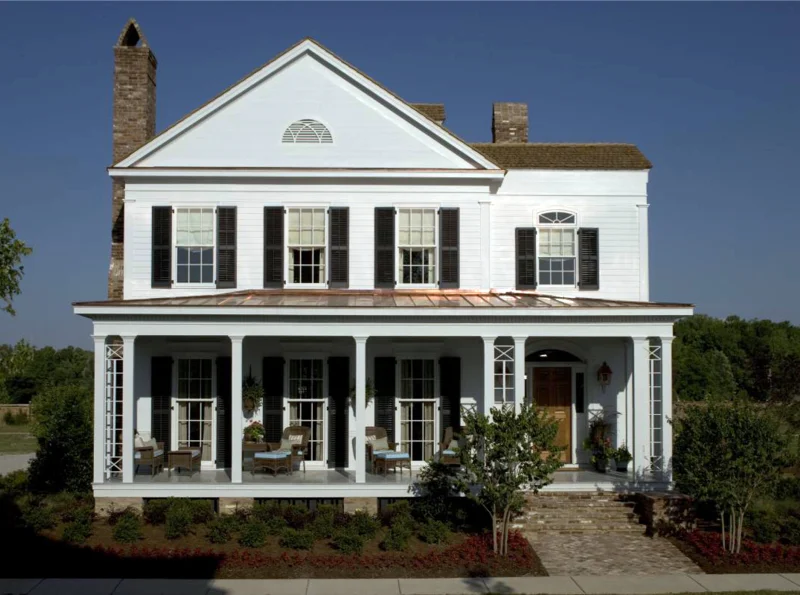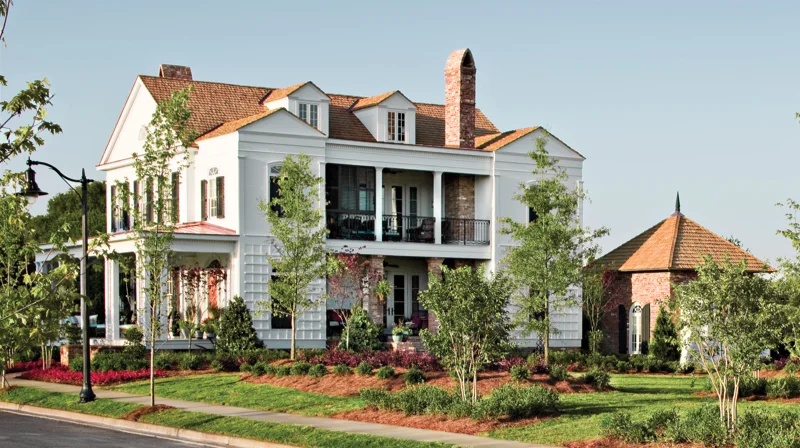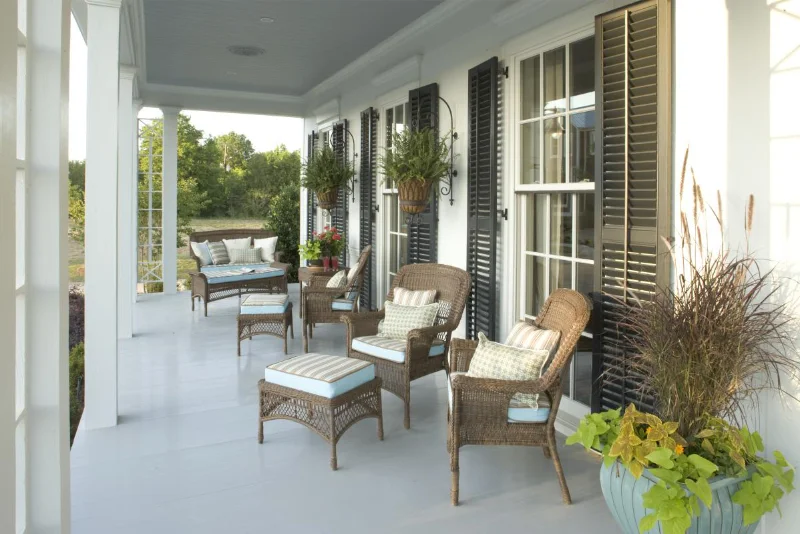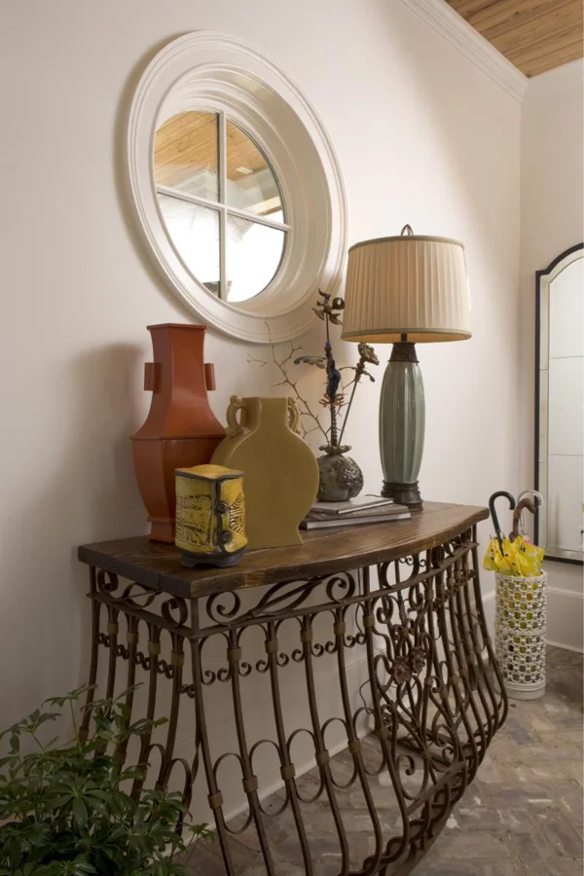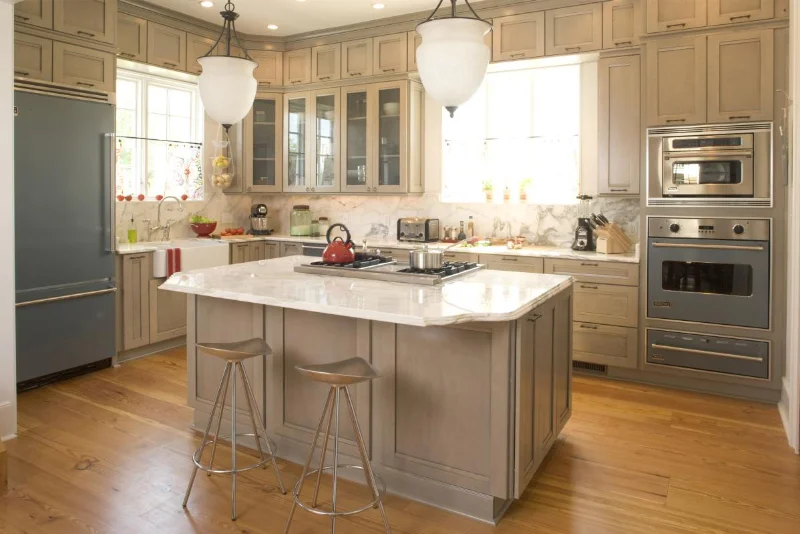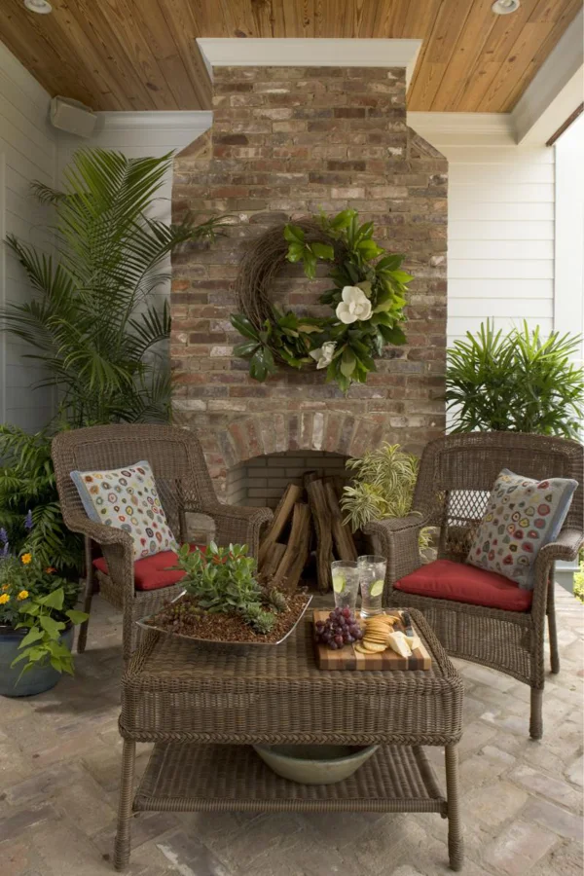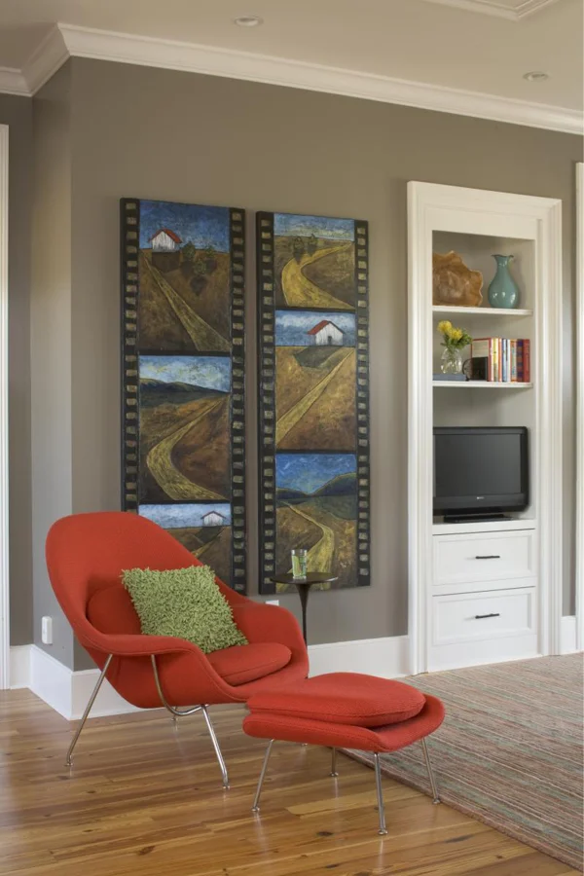Taylor Creek House Plan
Details: 2,890 Sq Ft, 3 Bedrooms, 3.5 Baths
| Foundation: Crawlspace |
Floor Plan Features of the Taylor Creek House Plan
Specifications
Square Feet
Dimensions
House Levels
| Level Name | Ceiling Heights |
|---|---|
| Main Floor | 10'-0" |
| Upper Floor | 10'-0" |
Construction
Features
Description
Two words, "southern" and "comfort" may best describe our 2008 Idea House located in Oxford, Mississippi. Designed by John Tee, this 3,100 square foot house plan keeps a compact footprint for building on any sized lot. Its snug proportions and simple exterior materials further define the cozy, romantic feeling.
Inside and out, the notion of southern comfort prevails, as porches at the front and side, extend both main and second floor living areas. Ceiling heights of 10-feet on both levels adds to the"old house" quality inside. The main floor is just that, with 1,468 square of living area devoted to kitchen, dining, and great room.
Upstairs, spacious bedrooms and baths share a family space and side porch. For convenience, the laundry is located on the second floor.
Designed by John Tee, Architect.
Plan number SL-1533.
CAD File
Source drawing files of the plan. This package is best provided to a local design professional when customizing the plan with architect. [Note: not all house plans are available as CAD sets.]
PDF Plan Set
Downloadable file of the complete drawing set. Required for customization or printing large number of sets for sub-contractors.
Construction Set
Five complete sets of construction plans, when building the house as-is or with minor field adjustments. This set is stamped with a copyright.
Pricing Set
Recommended for construction bids or pricing. Stamped "Not For Construction". The purchase price can be applied toward an upgrade to other packages of the same plan.










