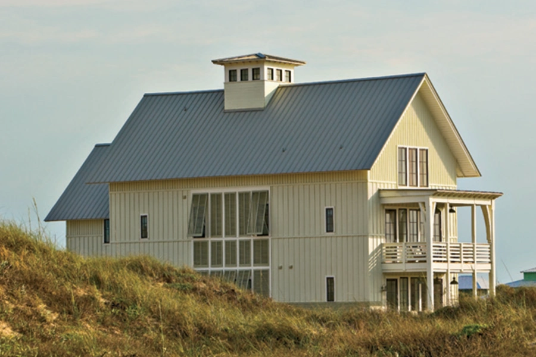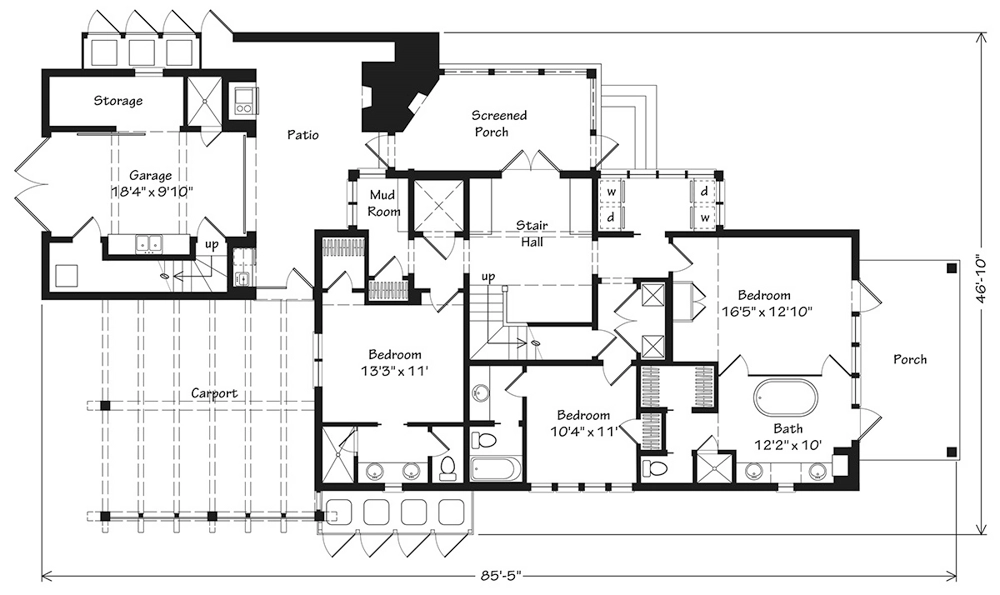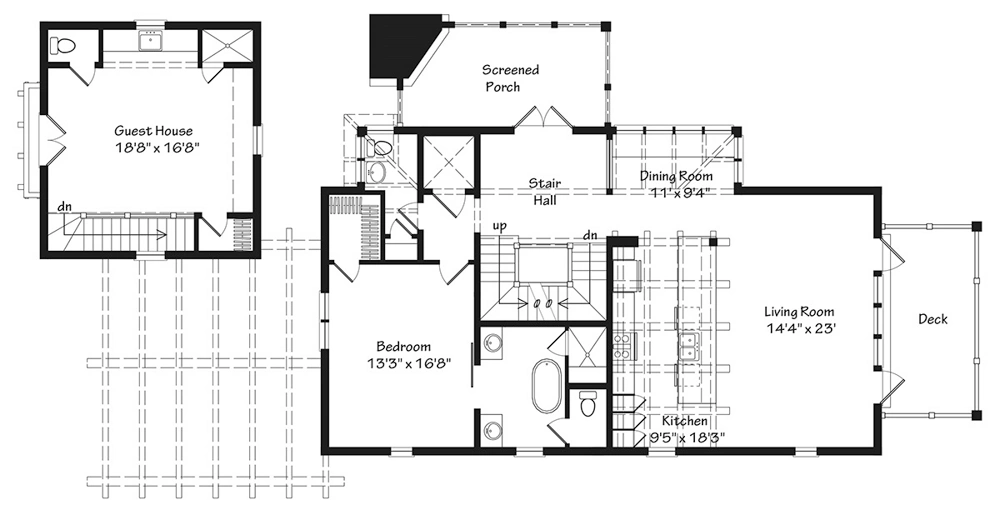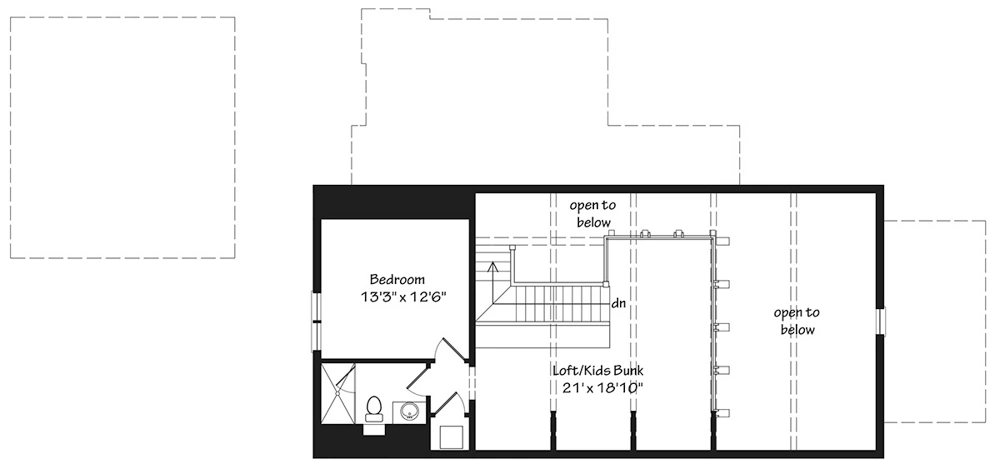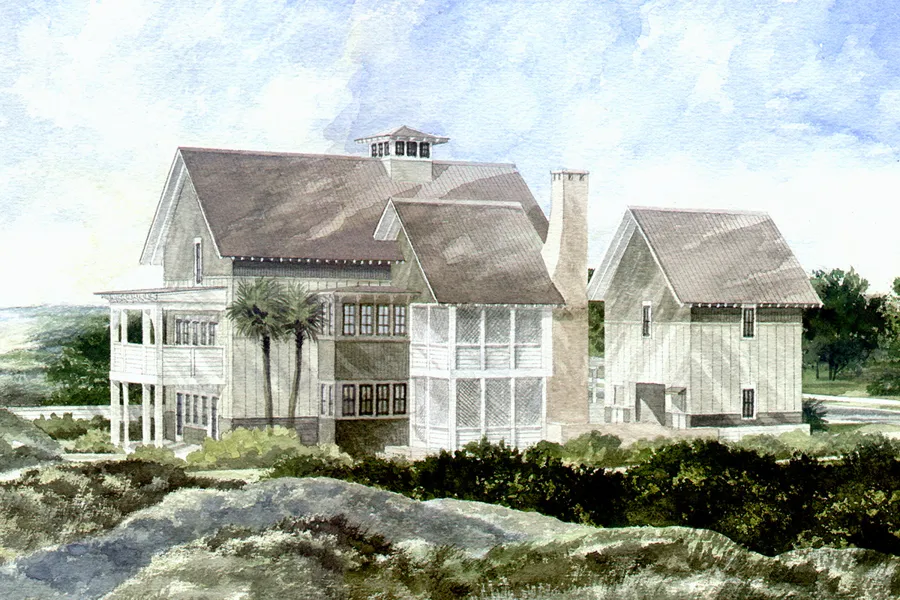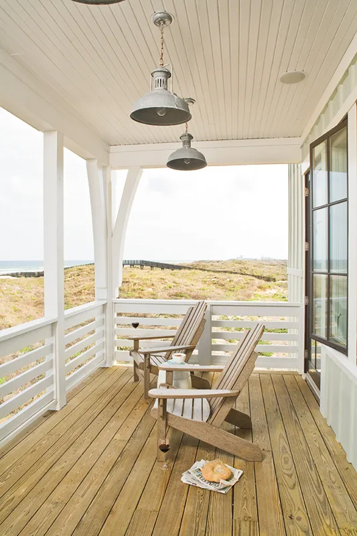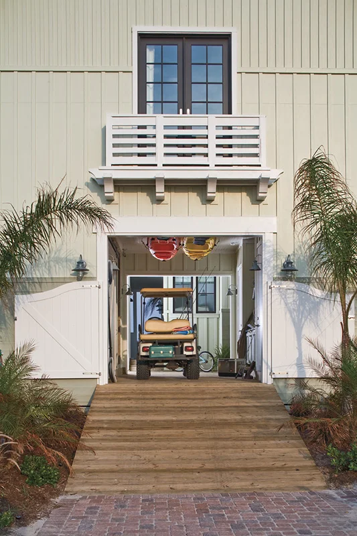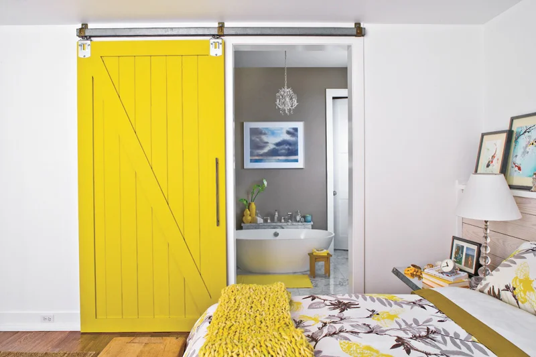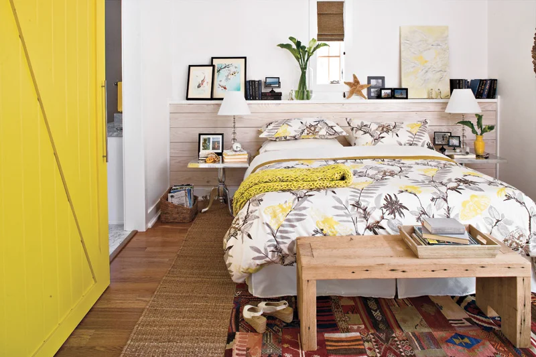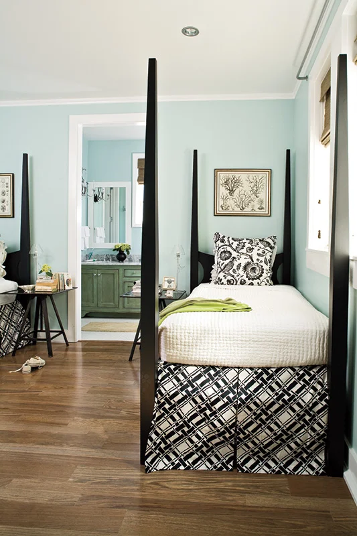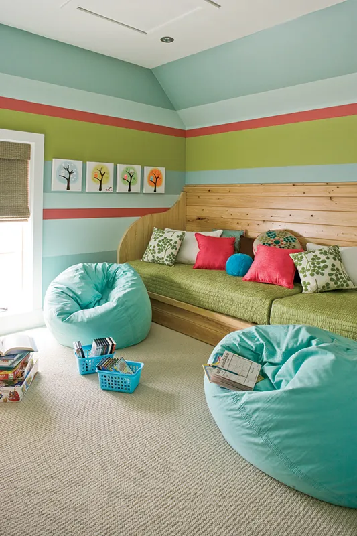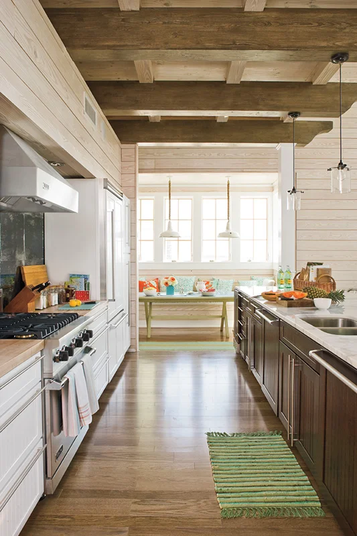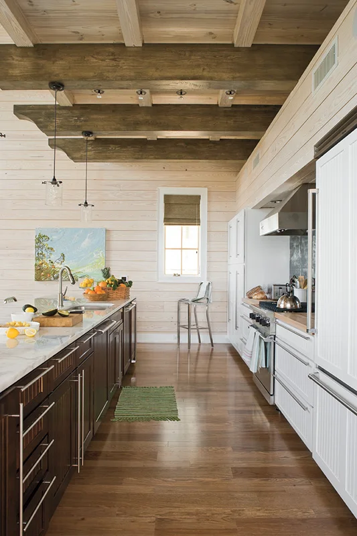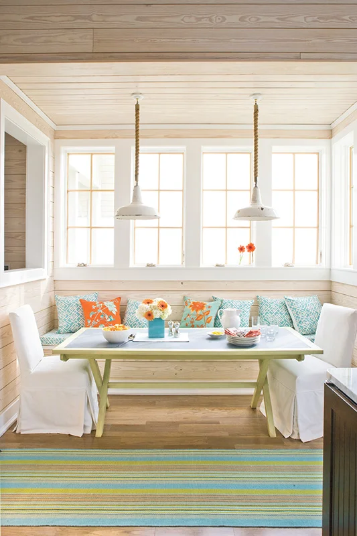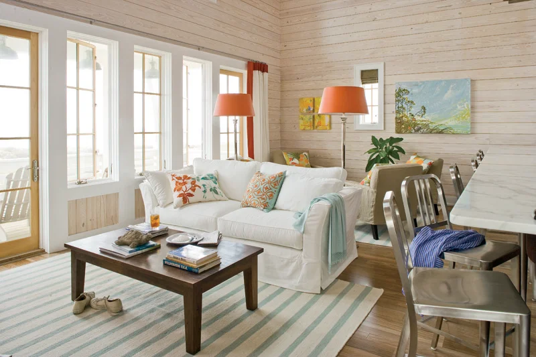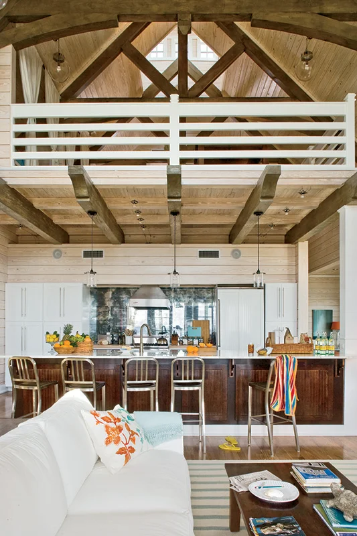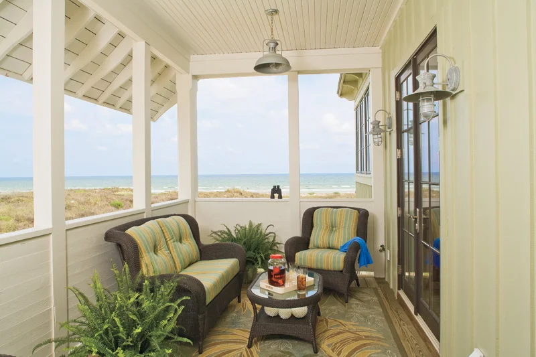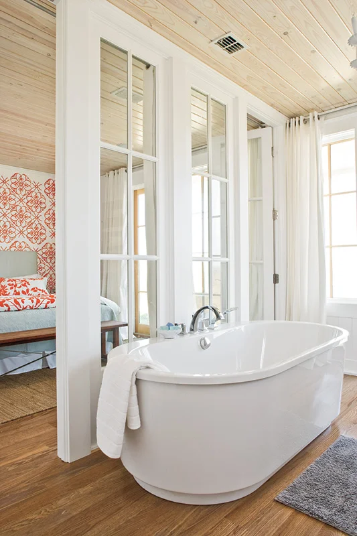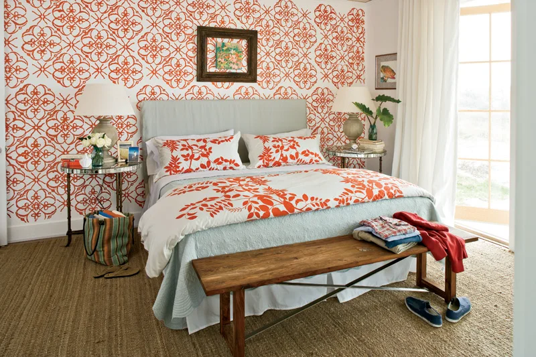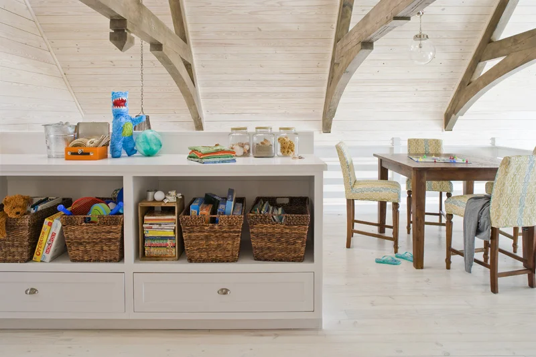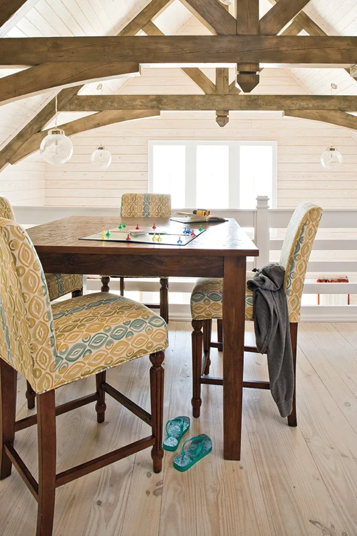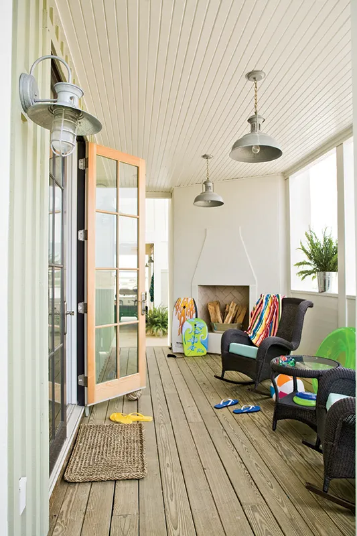Tarpon Run House Plan
Details: 3,334 Sq Ft, 5 Bedrooms, 5.5 Baths
| Foundation: Crawlspace |
Floor Plan Features of the Tarpon Run House Plan
Specifications
Square Feet
Dimensions
House Levels
| Level Name | Ceiling Heights |
|---|---|
| Main Floor | 10'-0" |
| Upper Floor | 9'-0" |
Construction
Features
Garage
| Type | Size |
|---|---|
| Detached | 2 - Stall |
Description
Tarpon Run captures the casual spirit of beach living both outside and in. Simple, but well detailed, the house merges indoor and outdoor living areas. Special features include a sleeping loft, outdoor fireplaces and spacious master bath set behind glass.
The 3,334 square foot home is ideal for entertaining out-of-town guests, featuring five or six bedrooms and five and a half baths. Designed by accommodate two or three couples and their kids, this place raises the bar on waterfront living.
Designed by Jeffrey Dungan Architects Inc.
Plan number SL-1589.
CAD File
Source drawing files of the plan. This package is best provided to a local design professional when customizing the plan with architect. [Note: not all house plans are available as CAD sets.]
PDF Plan Set
Downloadable file of the complete drawing set. Required for customization or printing large number of sets for sub-contractors.
Construction Set
Five complete sets of construction plans, when building the house as-is or with minor field adjustments. This set is stamped with a copyright.
Pricing Set
Recommended for construction bids or pricing. Stamped "Not For Construction". The purchase price can be applied toward an upgrade to other packages of the same plan.























