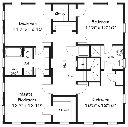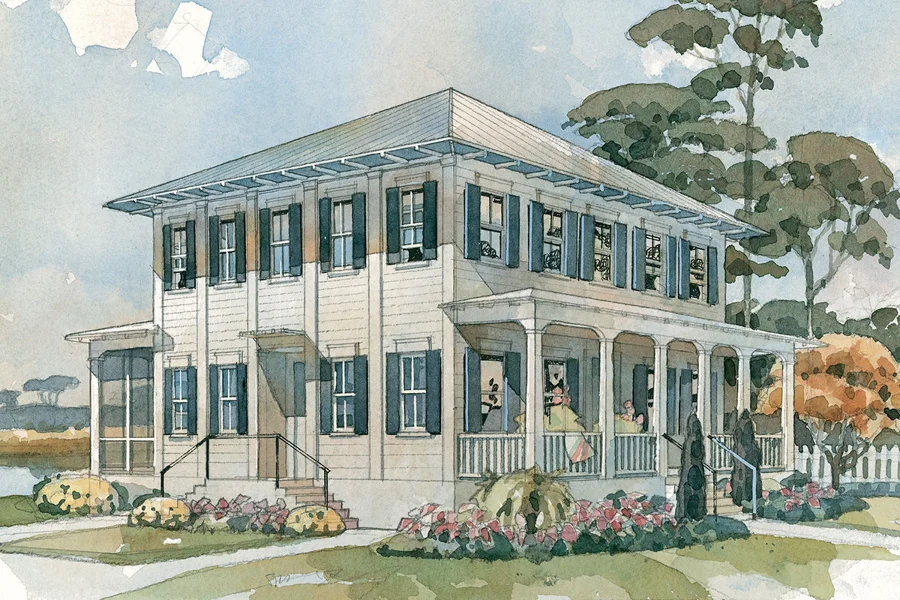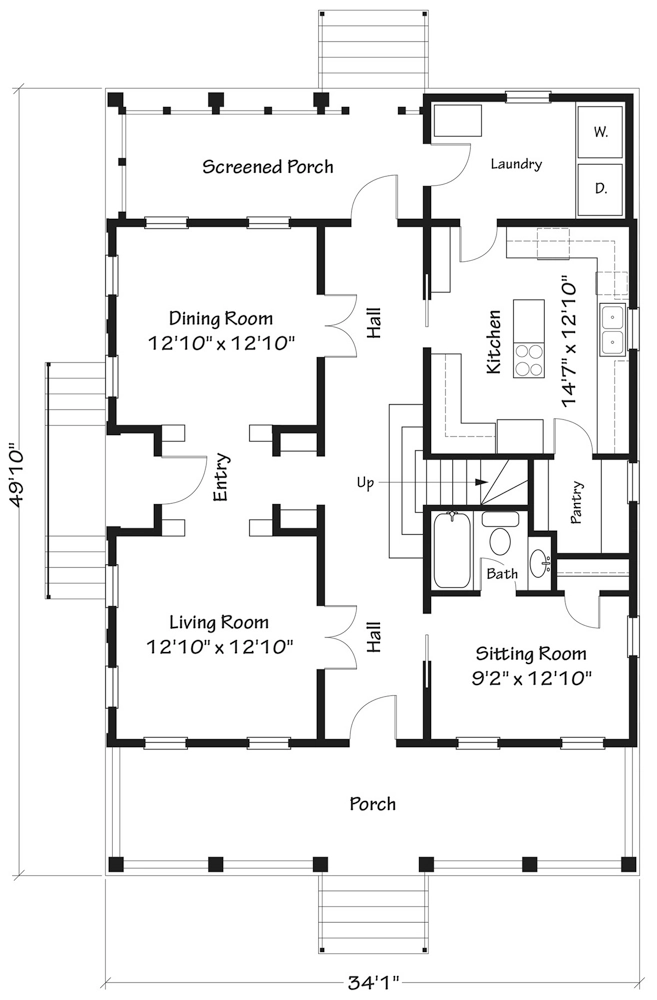Tannin House Plan
Details: 2,395 Sq Ft, 4 Bedrooms, 3 Baths
| Foundation: Pier |
Floor Plan Features of the Tannin House Plan
Specifications
Square Feet
Dimensions
House Levels
| Level Name | Ceiling Heights |
|---|---|
| Upper Floor | 9'-0" |
| Main Floor | 9'-0" |
Construction
Features
Garage
| Type | Size |
|---|---|
| None |
Description
Every room has a view in this exciting, airy home. Perfect by the beach or along a scenic byway, this home is sure to attract a lot of attention.
Multiple entry points make it easy for visitors to enter from every vantage - from a wide front porch, a nifty side entry, or via a back screened porch. A wide hall stretches from one end of the home to the other, joining the living and dining rooms, a versatile sitting room, and a well-planned island kitchen with an oversized pantry.
Four upper-floor bedrooms share two full baths; each bedroom has windows to spare.
Designed by CMA Architects.
Plan number SL-428.
CAD File
Source drawing files of the plan. This package is best provided to a local design professional when customizing the plan with architect. [Note: not all house plans are available as CAD sets.]
PDF Plan Set
Downloadable file of the complete drawing set. Required for customization or printing large number of sets for sub-contractors.
Construction Set
Five complete sets of construction plans, when building the house as-is or with minor field adjustments. This set is stamped with a copyright.
Pricing Set
Recommended for construction bids or pricing. Stamped "Not For Construction". The purchase price can be applied toward an upgrade to other packages of the same plan.





