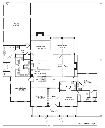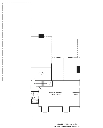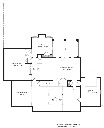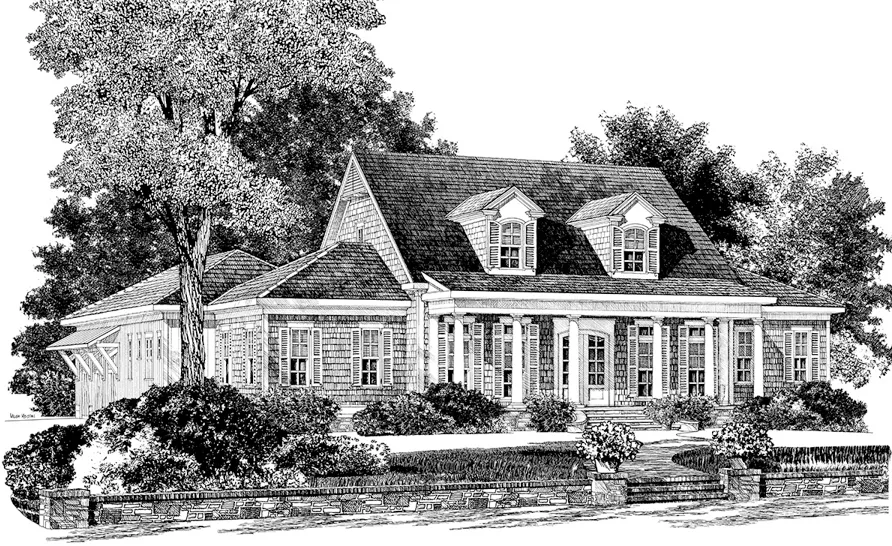Tallaway House Plan
Details: 3,140 Sq Ft, 4 Bedrooms, 4.5 Baths
Floor Plan Features of the Tallaway House Plan
Specifications
Square Feet
Dimensions
House Levels
| Level Name | Ceiling Heights |
|---|---|
| Main Floor | 10'-0" |
| Upper Floor | 9'-0" |
Construction
Features
Garage
| Type | Size |
|---|---|
| Attached | 3 - Stall |
Description
The Tallaway house plan blends farmhouse simplicity with the architectural charm of shingled homes found in classic neighborhoods. Tuscan columns, dormer windows, and cedar shake siding create classic curb appeal, while a wraparound front porch and rear covered porch encourage seamless indoor-outdoor living.
Inside, you’ll find four bedrooms and four and a half bathrooms across 2,583 square feet. The open-concept layout includes a vaulted great room, gourmet kitchen, mudroom, and walk-in pantry, making this plan ideal for modern families. The primary suite offers dual closets and a spa-like bath, while a flexible guest suite or bonus room upstairs adds even more versatility.
Designed by L. Mitchell Ginn and Associates, Inc.
Plan number SL-1562.
Find More 4-Bedroom Farmhouse Plans
The Tallaway offers classic Southern charm with flexible farmhouse living. Browse other 4-bedroom farmhouse plans to find a layout that matches your lifestyle.
CAD File
Source drawing files of the plan. This package is best provided to a local design professional when customizing the plan with architect. [Note: not all house plans are available as CAD sets.]
PDF Plan Set
Downloadable file of the complete drawing set. Required for customization or printing large number of sets for sub-contractors.
Construction Set
Five complete sets of construction plans, when building the house as-is or with minor field adjustments. This set is stamped with a copyright.
Pricing Set
Recommended for construction bids or pricing. Stamped "Not For Construction". The purchase price can be applied toward an upgrade to other packages of the same plan.







