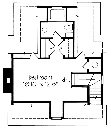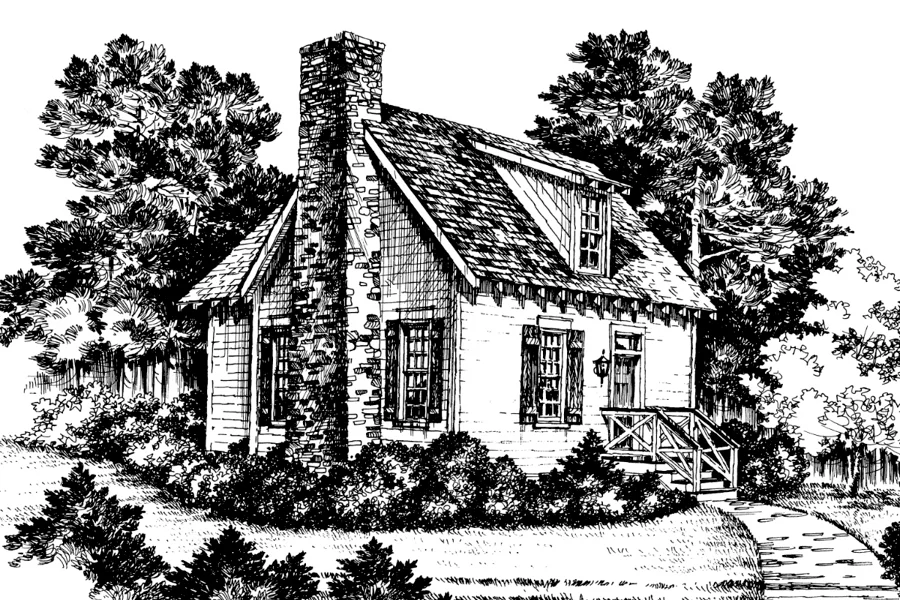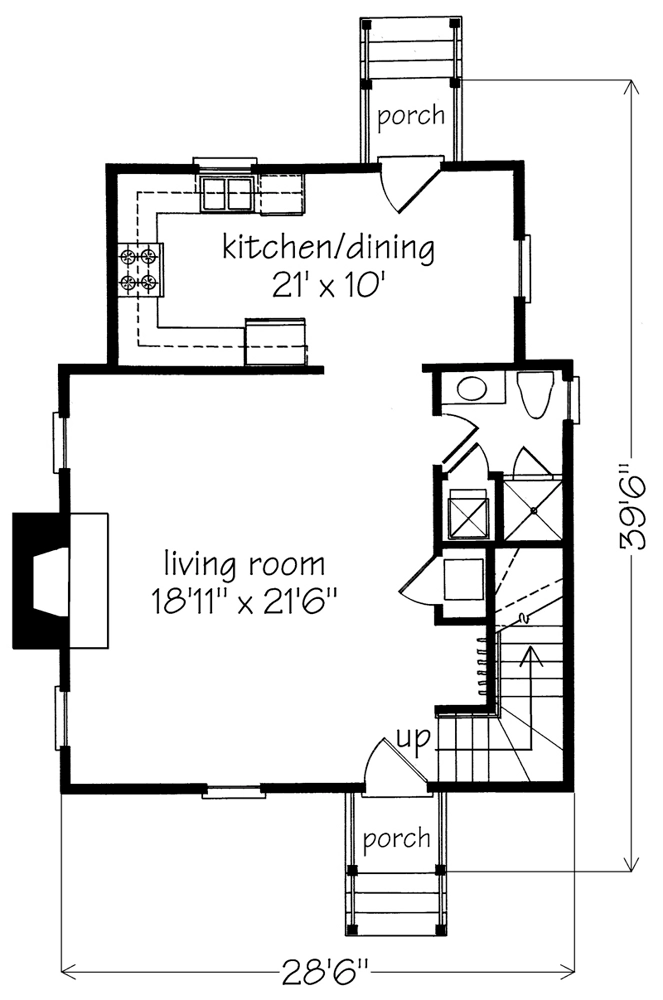Sweetwater
Details: 1,257 Sq Ft, 1 Bedrooms, 1.5 Baths
| Foundation: Crawlspace |
Specifications
Square Feet
Dimensions
House Levels
| Level Name | Ceiling Heights |
|---|---|
| Main Floor | 10'-0" |
| Upper Floor | 9'-0" |
Construction
Features
Description
With carriage house qualities, our Sweetwater suggests many possibilties. Built as a guesthouse, studio, or office, it's the ideal three-room retreat.
The spacious living room with fireplace is suitable for work or entertaining. Upstairs, a bedroom and adjacent bath provide privacy.
The Sweetwater plan is from our Cabin Collection. Savor and enjoy the comfort and quality of this home.
Designed by William H. Phillips.
CAD File
Source drawing files of the plan. This package is best provided to a local design professional when customizing the plan with architect.
PDF Plan Set
Downloadable file of the complete drawing set. Required for customization or printing large number of sets for sub-contractors.
Construction Set
Five complete sets of construction plans, when building the house as-is or with minor field adjustments. This set is stamped with a copyright.
Pricing Set
Recommended for construction bids or pricing. Stamped "Not For Construction". The purchase price can be applied toward an upgrade to other packages of the same plan.





