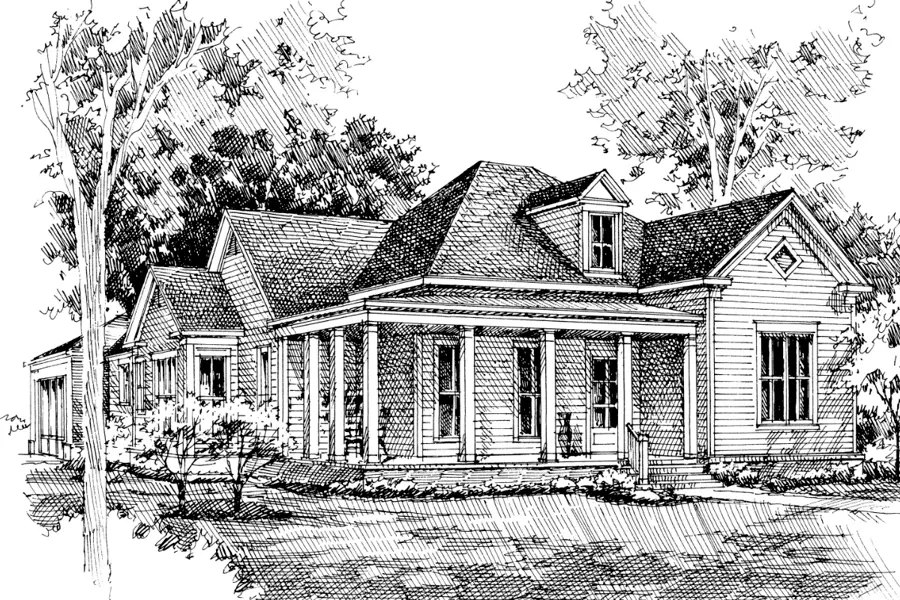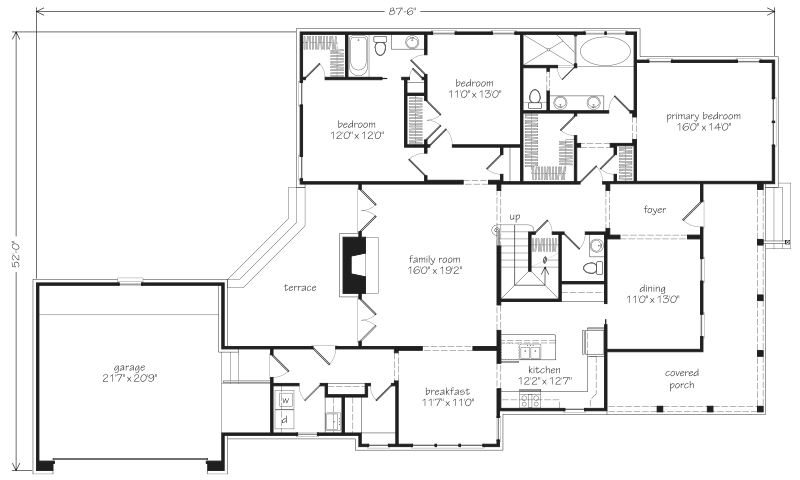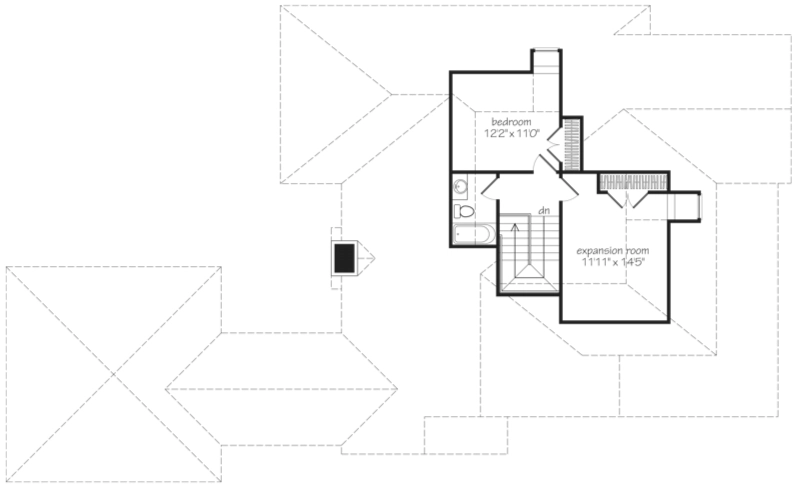Sweet Gum Lane House Plan
Details: 2,644 Sq Ft, 4 Bedrooms, 3.5 Baths
| Foundation: Slab |
Floor Plan Features of the Sweet Gum Lane House Plan
Specifications
Square Feet
Dimensions
House Levels
| Level Name | Ceiling Heights |
|---|---|
| Upper Floor | 9'-0" |
| Main Floor | 9'-0" |
Construction
Features
Garage
| Type | Size |
|---|---|
| Attached | 2 - Stall |
Description
Sweetgum Lane offers Southern style with modern amenities.
The kitchen is easily accessed from the family, breakfast, and dining rooms. The family room opens out onto a terrace, making it ideal for a mix of indoor and outdoor living.
A light-filled master bedroom not only has a walk-in closet but a smaller storage closet as well. Upstairs is a bedroom and bath along with a bonus room, which can be used as a teenage retreat.
Designed by Looney Ricks Kiss Architects, Inc.
Plan number SL-937.
CAD File
Source drawing files of the plan. This package is best provided to a local design professional when customizing the plan with architect. [Note: not all house plans are available as CAD sets.]
PDF Plan Set
Downloadable file of the complete drawing set. Required for customization or printing large number of sets for sub-contractors.
Construction Set
Five complete sets of construction plans, when building the house as-is or with minor field adjustments. This set is stamped with a copyright.
Pricing Set
Recommended for construction bids or pricing. Stamped "Not For Construction". The purchase price can be applied toward an upgrade to other packages of the same plan.





