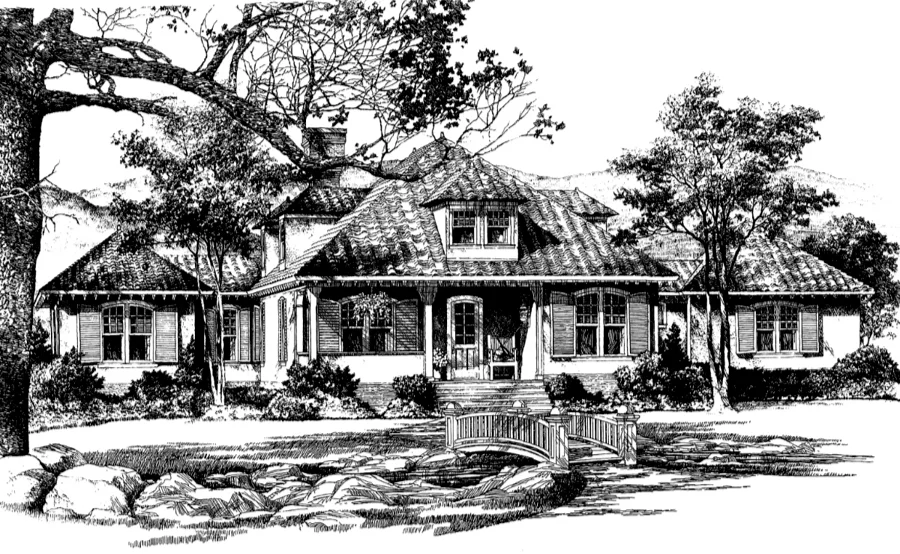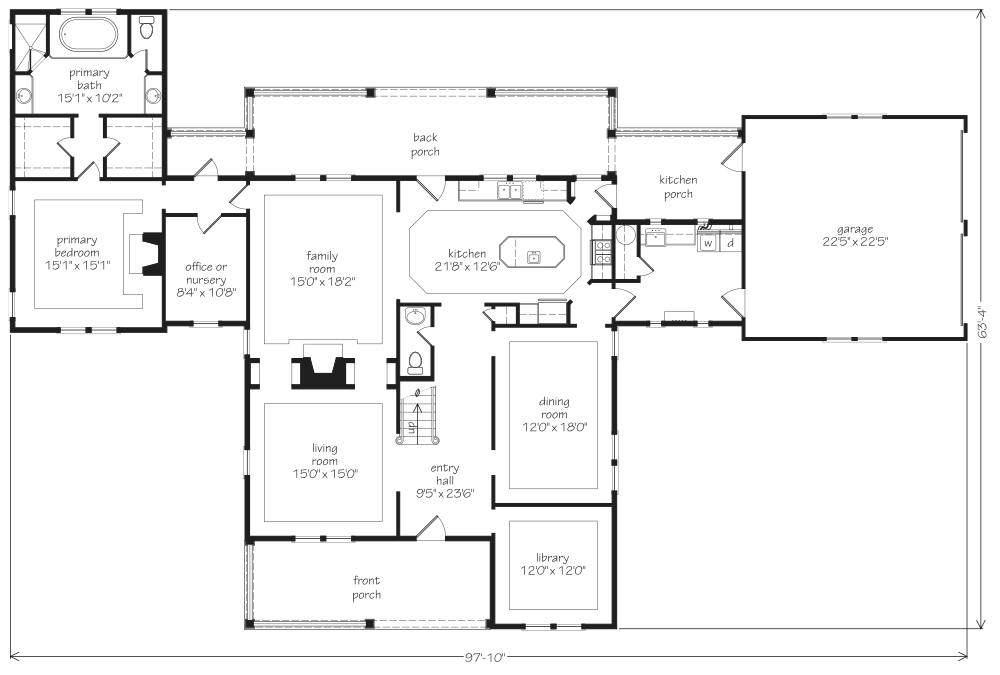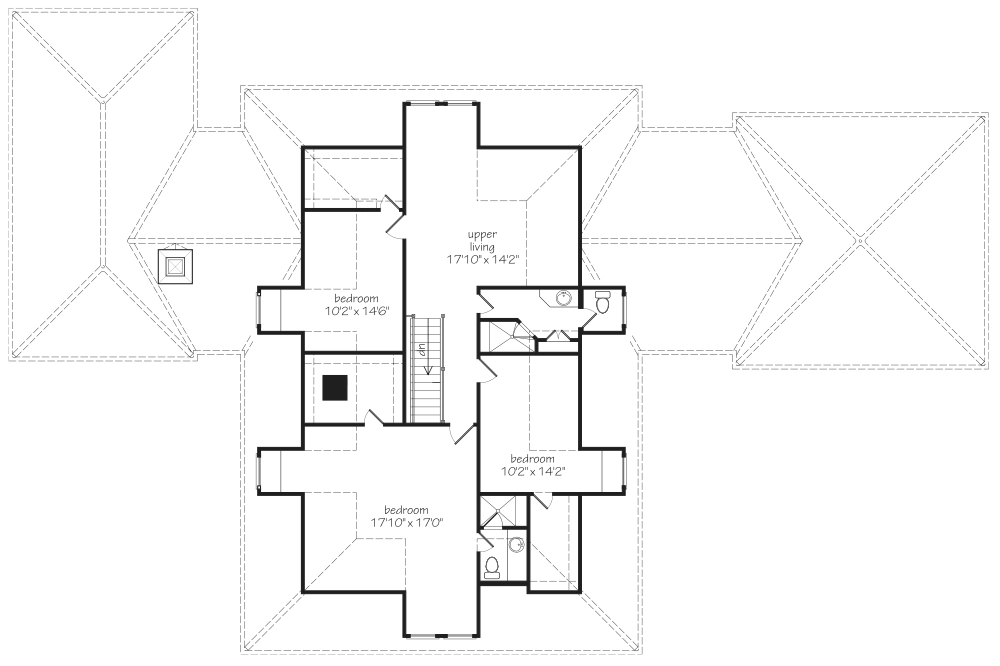Swannanoa River House Plan
Details: 3,703 Sq Ft, 4 Bedrooms, 3.5 Baths
| Foundation: Crawlspace |
Floor Plan Features of the Swannanoa River House Plan
Specifications
Square Feet
Dimensions
House Levels
| Level Name | Ceiling Heights |
|---|---|
| Main Floor | 10'-0" |
| Upper Floor | 8'-0" |
Construction
Features
Garage
| Type | Size |
|---|---|
| Attached | 2 - Stall |
Description
Based on the historic guesthouse that sits across from the Swannanoa River on Biltmore Estate, this plan combines old-world charm with modern conveniences.
This house is simply detailed, with an old-fashioned exterior design. The foyer provides access to the living room, library, dining room, and kitchen.
Wide cased openings create one space between the kitchen and family room, allowing for more casual entertaining, while the grand dining room has a more formal feel.
A comfortable master suite is located downstairs. Upstairs are three bedrooms with walk-in closets, two baths, and a media room.
Designed by Mouzon Design.
Plan number SL-771.
CAD File
Source drawing files of the plan. This package is best provided to a local design professional when customizing the plan with architect. [Note: not all house plans are available as CAD sets.]
PDF Plan Set
Downloadable file of the complete drawing set. Required for customization or printing large number of sets for sub-contractors.
Construction Set
Five complete sets of construction plans, when building the house as-is or with minor field adjustments. This set is stamped with a copyright.
Pricing Set
Recommended for construction bids or pricing. Stamped "Not For Construction". The purchase price can be applied toward an upgrade to other packages of the same plan.





