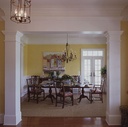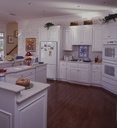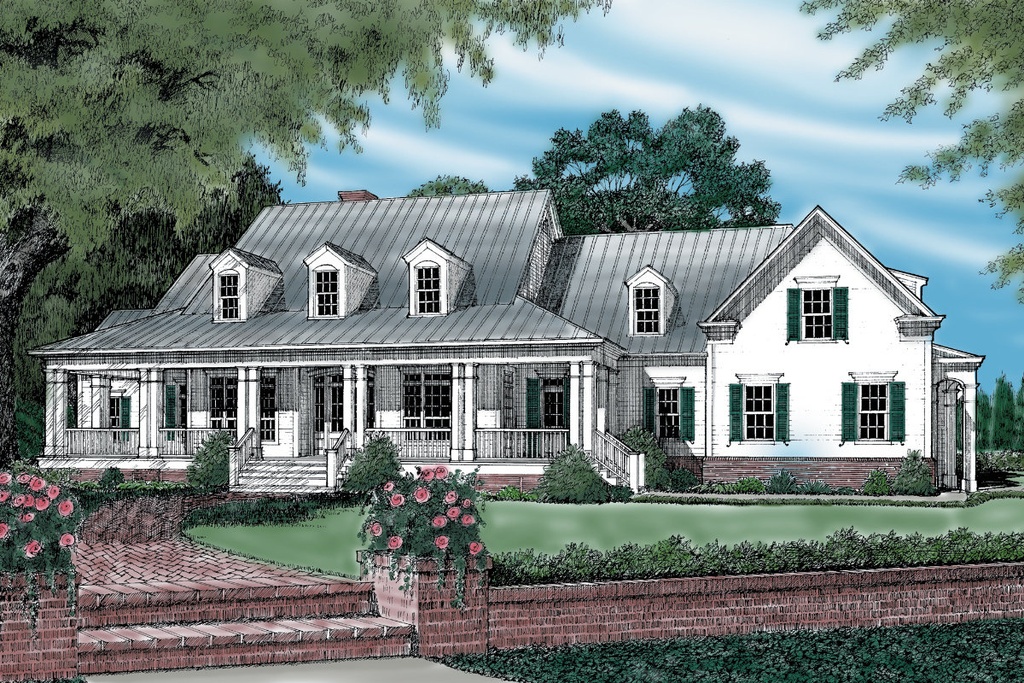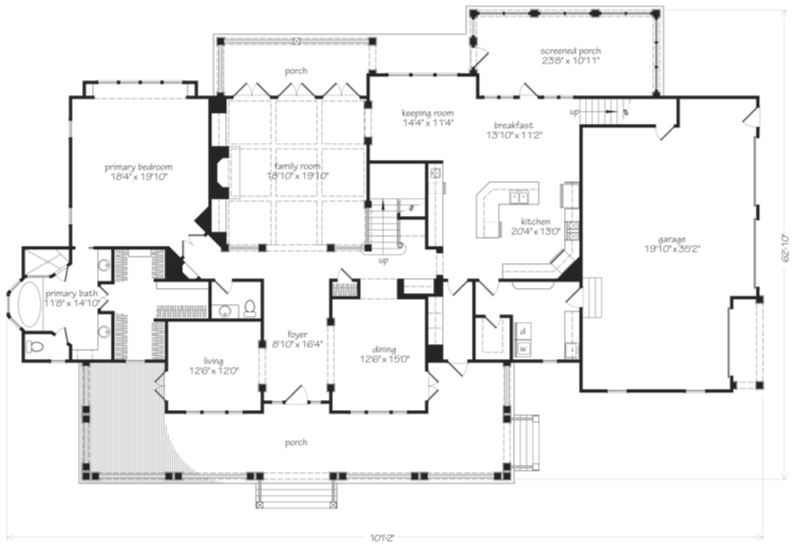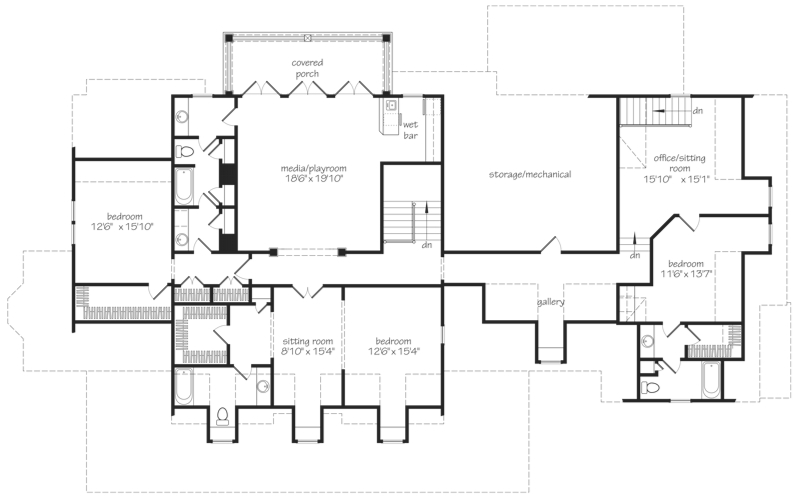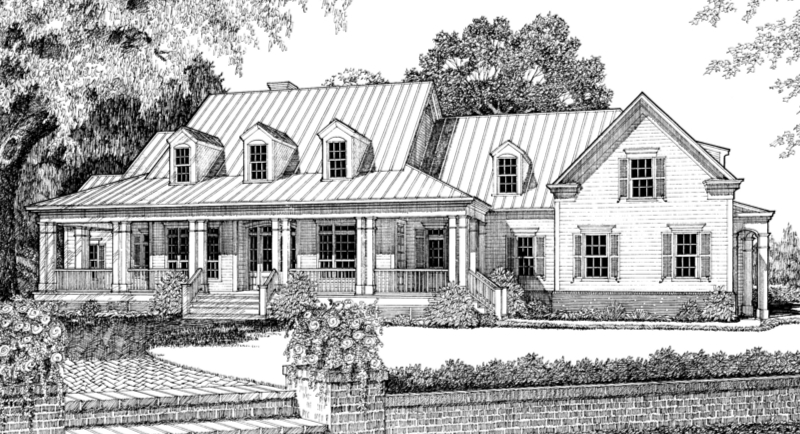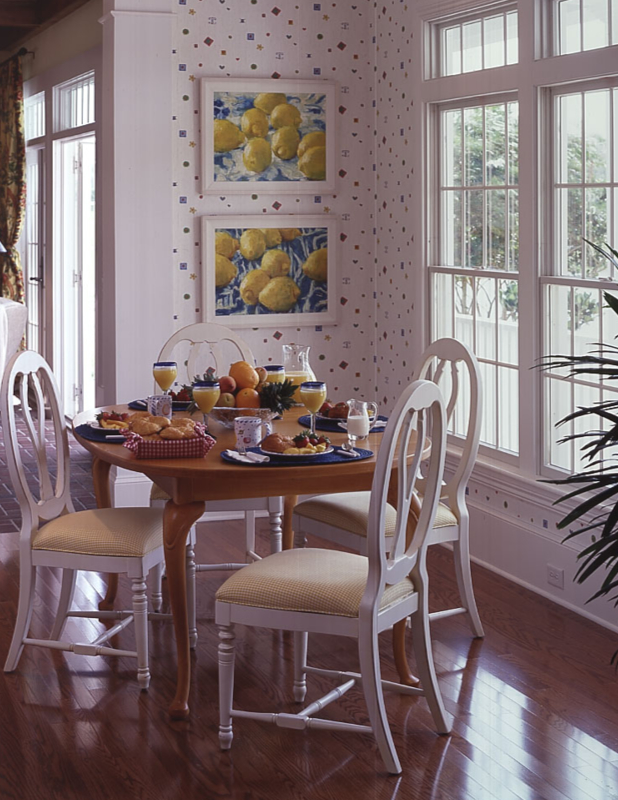Summer Lake House Plan
Details: 5,378 Sq Ft, 4 Bedrooms, 4.5 Baths
Floor Plan Features of the Summer Lake House Plan
Specifications
Square Feet
Dimensions
House Levels
| Level Name | Ceiling Heights |
|---|---|
| Main Floor | 10'-0" |
| Upper Floor | 9'-0" |
Construction
Features
Garage
| Type | Size |
|---|---|
| Attached | 3 - Stall |
Description
A wraparound porch, lap siding, and metal roof combine to give Summer Lake a traditional look.The foyer opens to the dining and living rooms and leads to the family room. The roomy kitchen provides plenty of space for family and friends to gather.
The family room features a fireplace that is flanked by built-in bookshelves as well as three sets of French doors that open to a covered porch.
Upstairs are three additional bedrooms, each with a private bath.
Designed by Hector Eduardo Contreras.
Plan number SL-283.
CAD File
Source drawing files of the plan. This package is best provided to a local design professional when customizing the plan with architect. [Note: not all house plans are available as CAD sets.]
PDF Plan Set
Downloadable file of the complete drawing set. Required for customization or printing large number of sets for sub-contractors.
Construction Set
Five complete sets of construction plans, when building the house as-is or with minor field adjustments. This set is stamped with a copyright.
Pricing Set
Recommended for construction bids or pricing. Stamped "Not For Construction". The purchase price can be applied toward an upgrade to other packages of the same plan.




