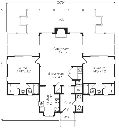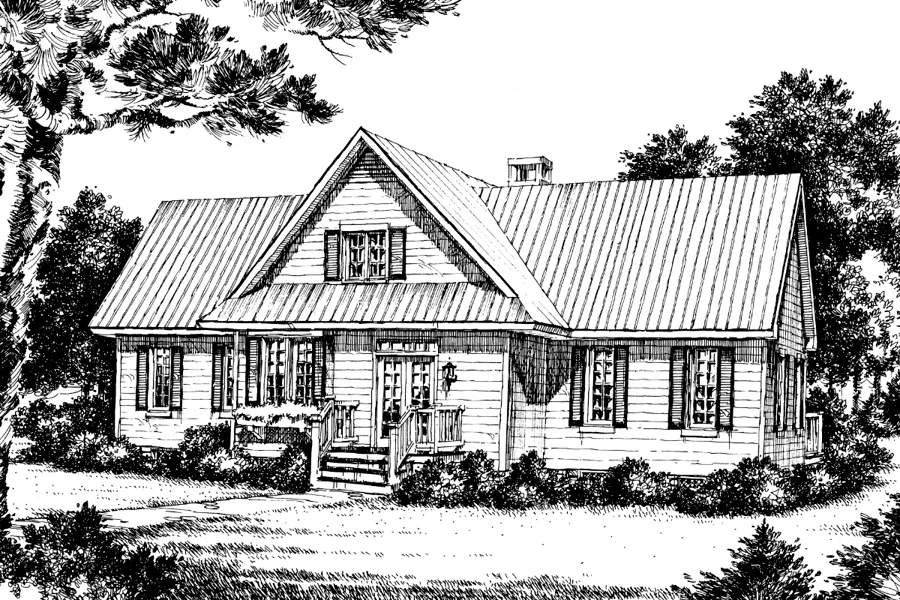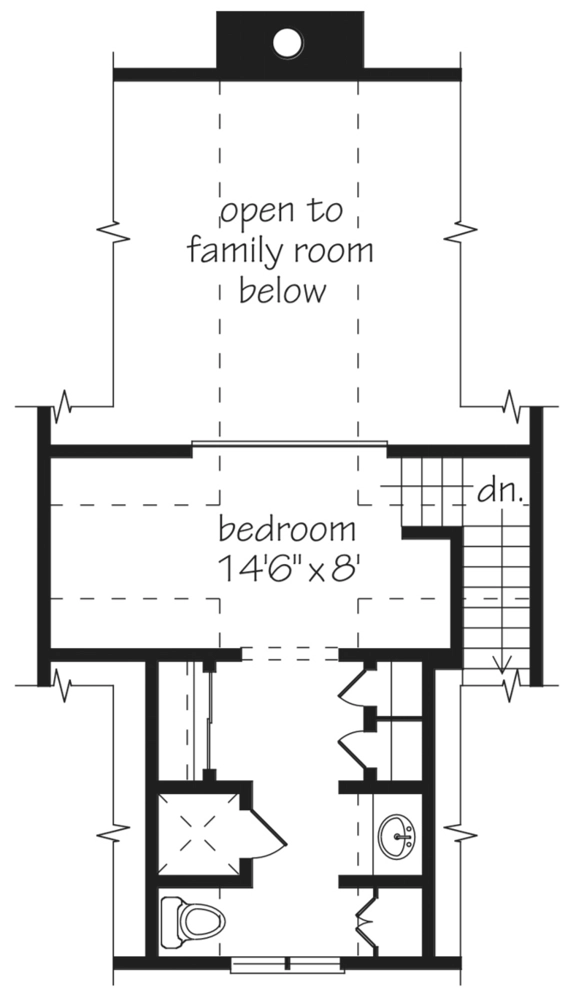Sugarplum House Plan
Details: 1,645 Sq Ft, 3 Bedrooms, 3.5 Baths
| Foundation: Crawlspace |
Floor Plan Features of the Sugarplum House Plan
Specifications
Square Feet
Dimensions
House Levels
| Level Name | Ceiling Heights |
|---|---|
| Main Floor | 9'-0" |
| Upper Floor | 8'-0" |
Construction
Features
Description
With a steep roof and horizontal siding, Sugarplum dances its way into the hearts of those looking for a quiet retreat with the comfort and charm of a cozy cottage.
The foyer opens into a warm dining/ family room area. A vaulted ceiling and fireplace create a relaxed atmosphere in the family room. Double windows flanking the fireplace provide a magnificent rear view. Each bedroom has an adjoining full bath.
Designed by William H. Phillips.
Plan number SL-714.
CAD File
Source drawing files of the plan. This package is best provided to a local design professional when customizing the plan with architect. [Note: not all house plans are available as CAD sets.]
PDF Plan Set
Downloadable file of the complete drawing set. Required for customization or printing large number of sets for sub-contractors.
Construction Set
Five complete sets of construction plans, when building the house as-is or with minor field adjustments. This set is stamped with a copyright.
Pricing Set
Recommended for construction bids or pricing. Stamped "Not For Construction". The purchase price can be applied toward an upgrade to other packages of the same plan.





